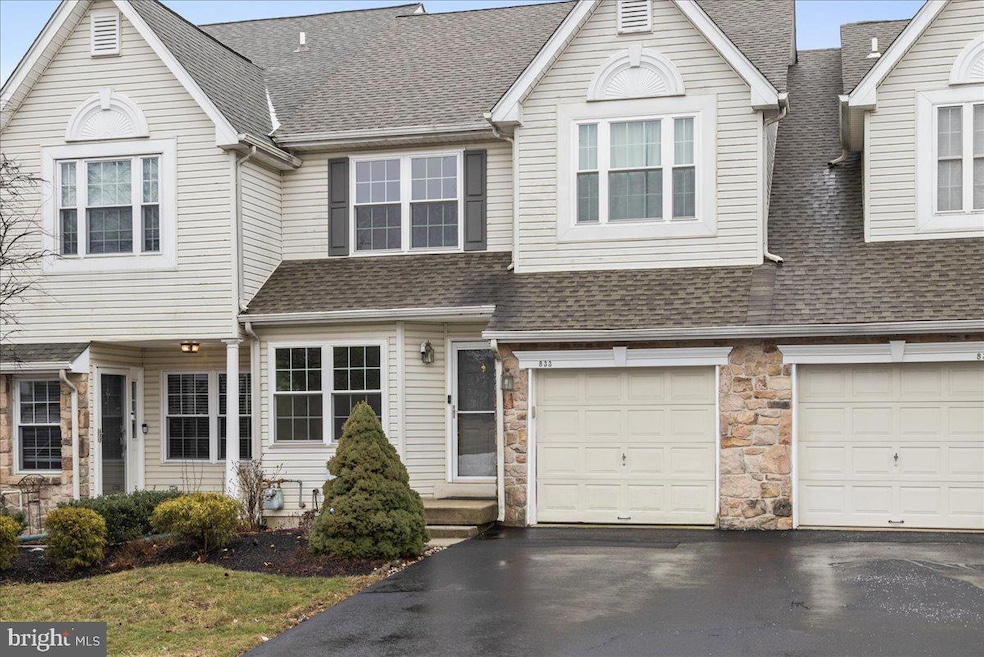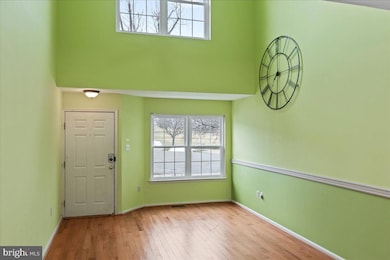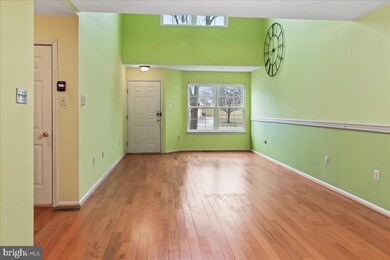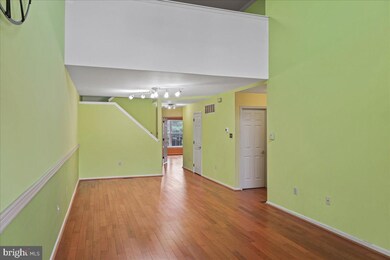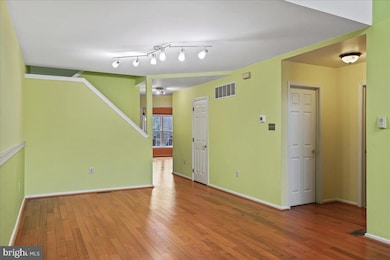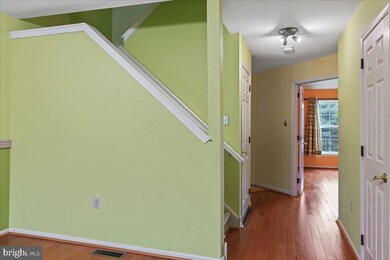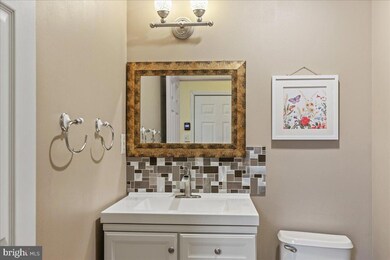
833 Sherrick Ct Chalfont, PA 18914
Warrington NeighborhoodHighlights
- Colonial Architecture
- 1 Car Attached Garage
- Forced Air Heating and Cooling System
- Mill Creek Elementary School Rated A
- Double Pane Windows
- Energy-Efficient Windows
About This Home
As of March 2025Great location on a cul-de-sac backing up to an amazing view all in the privacy of a newer trex maintenance free deck. This 3 bedroom 2.5 bath townhouse has many new upgrades. New HVAC system, newer roof, windows, microwave, deck and bathrooms all have been upgraded. The primary suite is conveniently located on the main floor with laundry room. Upstairs you will find two nicely sized bedrooms with a full hall bathroom and additional living room area. The basement is a walk out basement wide open waiting for your finishes. One car garage with a large driveway and guest parking on the road. The HOA covers lawn maintenance, trash and snow removal. Showings begin on Wednesday February 12th.
Last Agent to Sell the Property
RE/MAX Centre Realtors License #RS354497 Listed on: 02/12/2025

Townhouse Details
Home Type
- Townhome
Est. Annual Taxes
- $6,118
Year Built
- Built in 1998
HOA Fees
- $130 Monthly HOA Fees
Parking
- 1 Car Attached Garage
- Front Facing Garage
- Driveway
- On-Street Parking
Home Design
- Colonial Architecture
- Contemporary Architecture
- Traditional Architecture
- Block Foundation
- Frame Construction
- Architectural Shingle Roof
Interior Spaces
- 2,412 Sq Ft Home
- Property has 2.5 Levels
- Double Pane Windows
- Double Hung Windows
- Walk-Out Basement
- Laundry on main level
Kitchen
- Built-In Microwave
- Dishwasher
- Disposal
Bedrooms and Bathrooms
Utilities
- Forced Air Heating and Cooling System
- Cooling System Utilizes Natural Gas
- Natural Gas Water Heater
Additional Features
- Energy-Efficient Windows
- 2,808 Sq Ft Lot
Listing and Financial Details
- Tax Lot 100
- Assessor Parcel Number 50-056-100
Community Details
Overview
- $1,500 Capital Contribution Fee
- Camco HOA
- Warrington Hunt Subdivision
Pet Policy
- Pets Allowed
Ownership History
Purchase Details
Home Financials for this Owner
Home Financials are based on the most recent Mortgage that was taken out on this home.Purchase Details
Home Financials for this Owner
Home Financials are based on the most recent Mortgage that was taken out on this home.Purchase Details
Home Financials for this Owner
Home Financials are based on the most recent Mortgage that was taken out on this home.Purchase Details
Home Financials for this Owner
Home Financials are based on the most recent Mortgage that was taken out on this home.Similar Homes in the area
Home Values in the Area
Average Home Value in this Area
Purchase History
| Date | Type | Sale Price | Title Company |
|---|---|---|---|
| Deed | $280,000 | First American Title Ins Co | |
| Deed | $355,000 | None Available | |
| Deed | $300,000 | None Available | |
| Deed | $163,550 | -- |
Mortgage History
| Date | Status | Loan Amount | Loan Type |
|---|---|---|---|
| Open | $143,000 | New Conventional | |
| Previous Owner | $337,250 | Purchase Money Mortgage | |
| Previous Owner | $297,500 | Unknown | |
| Previous Owner | $240,000 | Stand Alone First | |
| Previous Owner | $177,000 | Credit Line Revolving | |
| Previous Owner | $130,000 | No Value Available |
Property History
| Date | Event | Price | Change | Sq Ft Price |
|---|---|---|---|---|
| 03/28/2025 03/28/25 | Sold | $520,000 | -1.9% | $216 / Sq Ft |
| 02/28/2025 02/28/25 | Pending | -- | -- | -- |
| 02/12/2025 02/12/25 | For Sale | $530,000 | -- | $220 / Sq Ft |
Tax History Compared to Growth
Tax History
| Year | Tax Paid | Tax Assessment Tax Assessment Total Assessment is a certain percentage of the fair market value that is determined by local assessors to be the total taxable value of land and additions on the property. | Land | Improvement |
|---|---|---|---|---|
| 2025 | $5,959 | $32,280 | $3,240 | $29,040 |
| 2024 | $5,959 | $32,280 | $3,240 | $29,040 |
| 2023 | $5,517 | $32,280 | $3,240 | $29,040 |
| 2022 | $5,408 | $32,280 | $3,240 | $29,040 |
| 2021 | $5,348 | $32,280 | $3,240 | $29,040 |
| 2020 | $5,348 | $32,280 | $3,240 | $29,040 |
| 2019 | $5,316 | $32,280 | $3,240 | $29,040 |
| 2018 | $5,256 | $32,280 | $3,240 | $29,040 |
| 2017 | $5,185 | $32,280 | $3,240 | $29,040 |
| 2016 | -- | $32,280 | $3,240 | $29,040 |
| 2015 | -- | $32,280 | $3,240 | $29,040 |
| 2014 | -- | $32,280 | $3,240 | $29,040 |
Agents Affiliated with this Home
-
Emily Bartolillo

Seller's Agent in 2025
Emily Bartolillo
Re/Max Centre Realtors
(267) 718-6714
4 in this area
55 Total Sales
-
Victoria Sweitzer

Buyer's Agent in 2025
Victoria Sweitzer
Re/Max Centre Realtors
(267) 767-6616
4 in this area
186 Total Sales
Map
Source: Bright MLS
MLS Number: PABU2087406
APN: 50-056-100
- 192 Stetson Dr
- 132 Westminster Dr
- 104 Limekiln Pike
- 279 Folly Rd
- 84 Woodlawn Ave
- 305 Evening Walk Ln
- 87 Chestnut Ln
- 1806 Regency Ct Unit 147
- 1371 Jasper Dr
- 718 Oriole Ct Unit 158
- 833 Purple Martin Ct Unit 219
- 511 McNaney Farm Dr Lot #6
- 528 Fullerton Farm Ct
- 506 McNaney Farm Dr Lot # 27
- 506 Fullerton Farm Court Lot #22
- 508 Fullerton Farm Court Lot#21
- 502 McNaney Farm Dr Lot #25
- 600 Conrad Dr
- 726 S Settlers Cir
- 3146 Wier Dr E Unit 50
