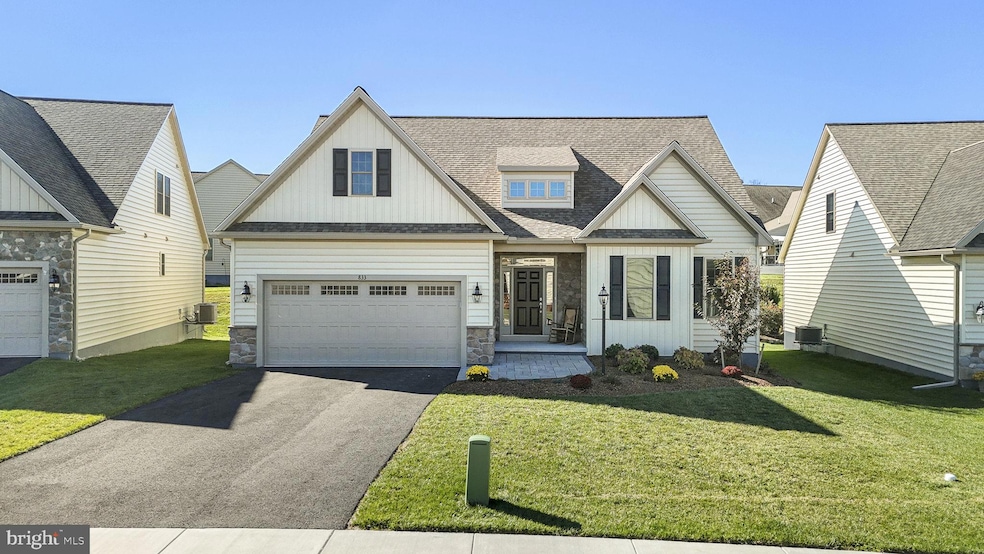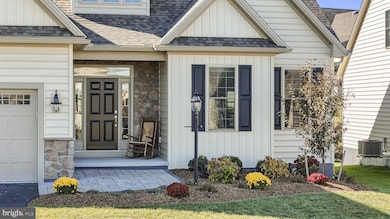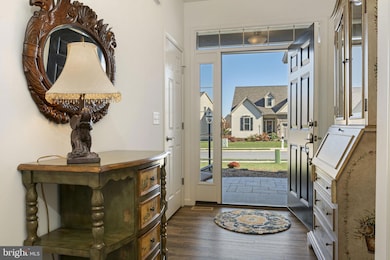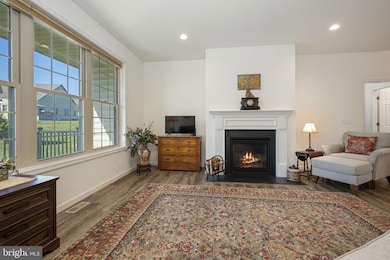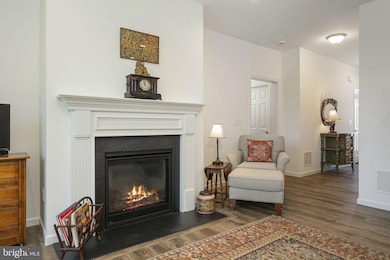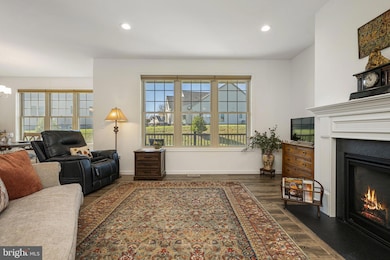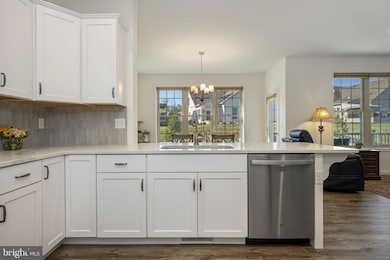833 Summer Breeze Path Cochranville, PA 19330
Londonderry Township NeighborhoodEstimated payment $3,794/month
Highlights
- Fitness Center
- Open Floorplan
- Rambler Architecture
- Active Adult
- Clubhouse
- Main Floor Bedroom
About This Home
Have You Been Looking For One Floor Living In A 55+Community? Then you need to see what this beauty in Honeycroft Village has to offer. Stepping through the front door brings you into the bright and inviting foyer. A few steps forward and you will find a spacious living room with a gas fireplace, recessed lighting, and lots of natural light from the large windows. Adjacent to the living room are the kitchen and dining room. In the kitchen you will find bright white cabinetry, white solid counters, tile backsplash, stainless appliances and a large walk-in pantry. The laundry room is located off the kitchen and has an entry to the garage. The dining area also features large windows for lots of natural light. Step out onto the partially covered composite deck which is great place to enjoy your morning coffee. To the right of the foyer you will find a large master suite with a walk-in closet. The master bath features a walk-in shower with a frameless door an double sinks. Across from the master is the hall bath with a tub shower and the second/guest bedroom. Tucked between the bedrooms is a bonus room that could be used as an office or a quiet place to read a good book! To the left of the foyer are steps to the full unfinished basement which is full of possibilities and includes an egress window. The two car garage currently has a ramp installed for accessibility. Some other accessibility features of the home include LVP flooring throughout, hand rails in the master bath and shower. Amenities include Club house, common grounds, fitness center, community center, indoor pool, lawn/common ground maintenance, snow and trash removal. Honeycroft Village is located in Cochranville, Chester County. Cochranville is convenient to Philadelphia, Baltimore, Lancaster, and Maryland's Eastern Shore. Don't Pass Up The Opportunity To Move To This Beautiful, Almost New Home!
Listing Agent
(484) 753-2692 chrisanderson.yourrealtor@gmail.com Realty One Group Restore Listed on: 10/31/2025

Home Details
Home Type
- Single Family
Est. Annual Taxes
- $8,796
Year Built
- Built in 2024
Lot Details
- 6,775 Sq Ft Lot
- Property is in excellent condition
HOA Fees
- $294 Monthly HOA Fees
Parking
- 2 Car Direct Access Garage
- 2 Driveway Spaces
- Front Facing Garage
- Garage Door Opener
Home Design
- Rambler Architecture
- Architectural Shingle Roof
- Stone Siding
- Vinyl Siding
- Concrete Perimeter Foundation
- Stick Built Home
Interior Spaces
- 1,610 Sq Ft Home
- Property has 1 Level
- Open Floorplan
- Recessed Lighting
- 1 Fireplace
- Window Treatments
- Great Room
- Dining Room
- Den
- Walk-In Pantry
- Unfinished Basement
Flooring
- Ceramic Tile
- Luxury Vinyl Plank Tile
Bedrooms and Bathrooms
- 2 Main Level Bedrooms
- En-Suite Bathroom
- Walk-In Closet
- 2 Full Bathrooms
- Bathtub with Shower
- Walk-in Shower
Laundry
- Laundry Room
- Laundry on main level
Accessible Home Design
- Ramp on the main level
Utilities
- Forced Air Heating and Cooling System
- Heating System Powered By Leased Propane
- Electric Water Heater
Listing and Financial Details
- Tax Lot 0972
- Assessor Parcel Number 46-02 -0972
Community Details
Overview
- Active Adult
- $2,500 Capital Contribution Fee
- Association fees include common area maintenance, lawn maintenance, snow removal, trash
- Active Adult | Residents must be 55 or older
- First Service Residential HOA
- Honeycroft Village Subdivision
Amenities
- Clubhouse
- Community Center
Recreation
- Fitness Center
- Community Indoor Pool
Map
Home Values in the Area
Average Home Value in this Area
Tax History
| Year | Tax Paid | Tax Assessment Tax Assessment Total Assessment is a certain percentage of the fair market value that is determined by local assessors to be the total taxable value of land and additions on the property. | Land | Improvement |
|---|---|---|---|---|
| 2025 | $706 | $180,890 | $63,240 | $117,650 |
| 2024 | $706 | $16,600 | $16,600 | -- |
| 2023 | $773 | $16,600 | $16,600 | $0 |
| 2022 | $697 | $16,600 | $16,600 | $0 |
| 2021 | $736 | $16,600 | $16,600 | $0 |
Property History
| Date | Event | Price | List to Sale | Price per Sq Ft | Prior Sale |
|---|---|---|---|---|---|
| 11/07/2025 11/07/25 | Price Changed | $525,000 | -4.5% | $326 / Sq Ft | |
| 10/31/2025 10/31/25 | For Sale | $550,000 | +9.5% | $342 / Sq Ft | |
| 04/29/2024 04/29/24 | Sold | $502,485 | -2.0% | $312 / Sq Ft | View Prior Sale |
| 04/09/2024 04/09/24 | Pending | -- | -- | -- | |
| 02/12/2024 02/12/24 | Price Changed | $512,485 | -4.7% | $318 / Sq Ft | |
| 10/18/2023 10/18/23 | For Sale | $537,485 | -- | $333 / Sq Ft |
Purchase History
| Date | Type | Sale Price | Title Company |
|---|---|---|---|
| Deed | $502,485 | Anvil Land Transfer |
Mortgage History
| Date | Status | Loan Amount | Loan Type |
|---|---|---|---|
| Open | $400,000 | VA |
Source: Bright MLS
MLS Number: PACT2112500
APN: 46-002-0972.0000
- 843 Summer Breeze Path
- 219 Honeycroft Blvd
- 618 Greenbriar Path
- 230 Honeycroft Blvd
- 502 Ivy Hill Path
- 607 Greenbriar Path
- 610 Greenbriar Path
- 606 Greenbriar Path
- 604 Greenbriar Path
- 489 Faggs Manor Rd
- 13 Keller Rd
- 203 Cochran St
- 227 Jackson Rd
- 19 Becky Ln
- 756 Ewing Rd
- 235 Pusey Mill Rd
- 301 High Point Rd
- 120 Funk Rd
- 23 Rosewood Dr
- 255 Pusey Mill Rd
- 184 Cochran St
- 1025 N Chatham Rd
- 721 W 2nd Ave
- 313 Main St Unit 2
- 309 Strasburg Ave Unit A
- 331 Church St
- 11 Spaulding Ave Unit 2
- 348 Gavin Dr
- 205 Sloan Dr
- 21 Gay St Unit B
- 12 Wildflower Ln
- 59 W Slokom Ave
- 355 Rockdale Dr
- 800 Continental Ave
- 19 Birch St Unit 19
- 37 Pine St Unit 4
- 23 Addison St
- 2 S 3rd St Unit 1
- 1560 W Doe Run Rd
- 796 S 1st Ave
