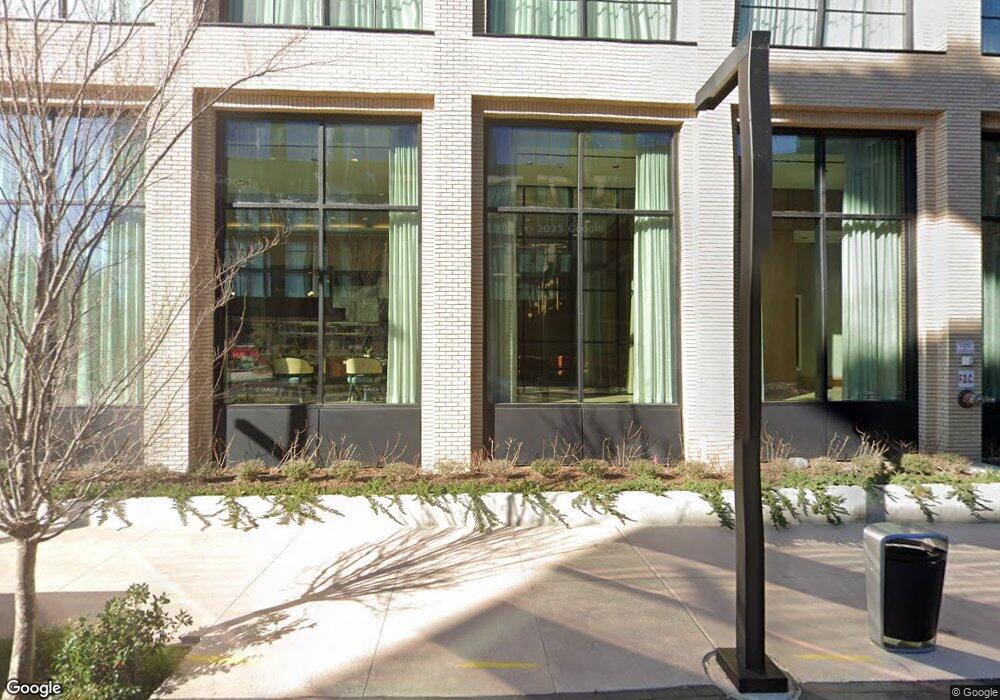833 van Cliburn Way Unit 1-1010 Fort Worth, TX 76107
Cultural District Neighborhood
2
Beds
3
Baths
1,966
Sq Ft
871
Sq Ft Lot
About This Home
This home is located at 833 van Cliburn Way Unit 1-1010, Fort Worth, TX 76107. 833 van Cliburn Way Unit 1-1010 is a home located in Tarrant County with nearby schools including South Hi Mount Elementary School, Stripling Middle School, and Arlington Heights High School.
Create a Home Valuation Report for This Property
The Home Valuation Report is an in-depth analysis detailing your home's value as well as a comparison with similar homes in the area
Home Values in the Area
Average Home Value in this Area
Tax History Compared to Growth
Map
Nearby Homes
- 3320 Camp Bowie Blvd Unit 1201
- 3320 Camp Bowie Blvd Unit 1205
- 3100 W 7th St Unit 819
- 3756 W 5th St
- 3626 Tulsa Way
- 3328 W 4th St
- 3601 W 5th St
- 2905 Merrimac St
- 3613 W 5th St
- 3803 Tulsa Way
- 1217 Dorothy Ln Unit 4
- 3620 W 5th St
- 3613 Washburn Ave
- 3637 Crestline Rd
- 411 Wimberly St
- 3700 W 5th St
- 402 Wimberly St
- 2705 Museum Way
- 3129 Sondra Dr Unit 203
- 3101 Sondra Dr Unit 108
- 833 van Cliburn Way Unit 1-7014
- 833 van Cliburn Way Unit 1-4012
- 833 van Cliburn Way Unit 3005
- 833 van Cliburn Way Unit 3003
- 833 van Cliburn Way Unit 1-3012
- 833 van Cliburn Way Unit 2-1008
- 833 van Cliburn Way Unit 1-4023
- 833 van Cliburn Way Unit 1-5012
- 833 van Cliburn Way Unit 2-3005
- 833 van Cliburn Way Unit 2-1004
- 833 van Cliburn Way Unit 1-1008
- 833 van Cliburn Way Unit 2-7008
- 833 van Cliburn Way Unit 1-3003
- 833 van Cliburn Way Unit 1008
- 833 van Cliburn Way Unit 6004
- 833 van Cliburn Way Unit 7010
- 833 van Cliburn Way
- 3320 Camp Bowie Blvd Unit 1109
- 3320 Camp Bowie Blvd Unit 1101
- 3320 Camp Bowie Blvd Unit 1104
