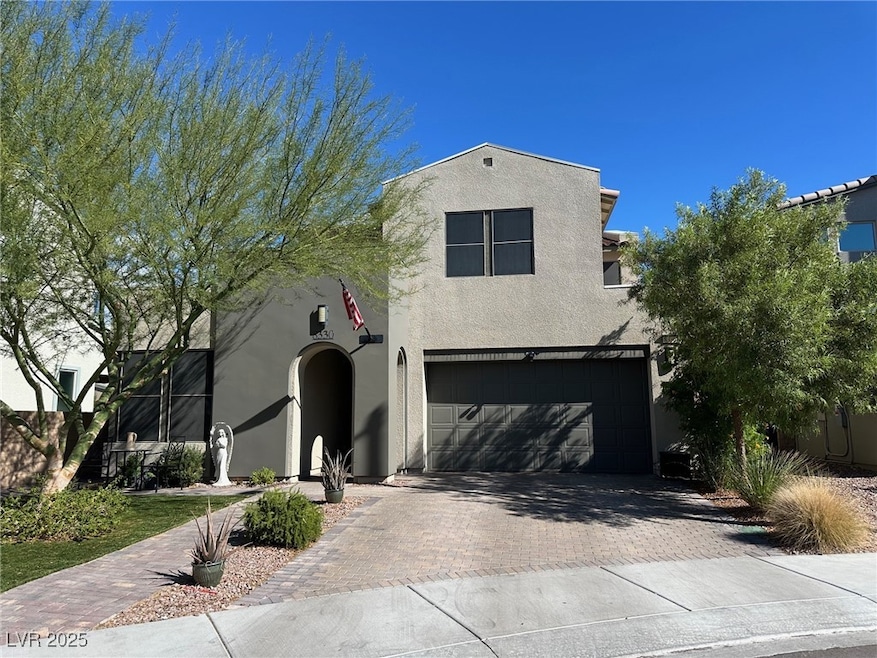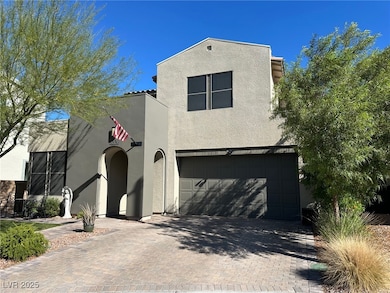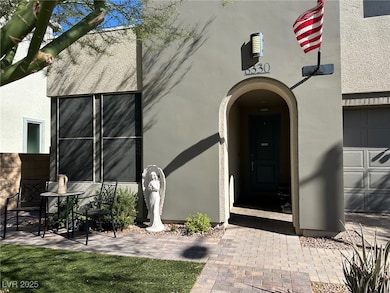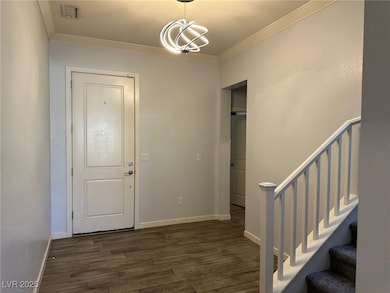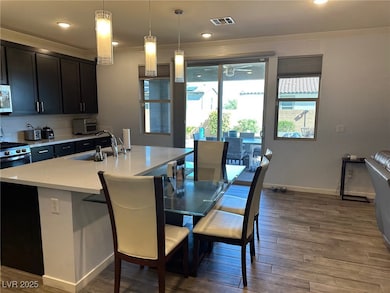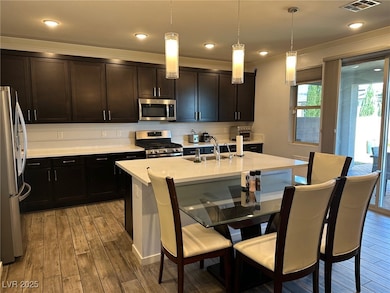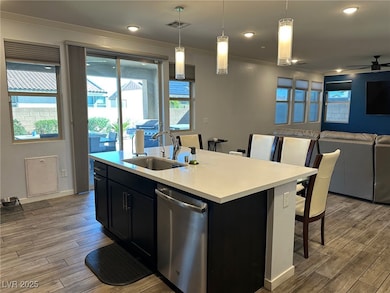8330 Carabiner Ct Las Vegas, NV 89166
Kyle Canyon NeighborhoodEstimated payment $3,820/month
Highlights
- Fitness Center
- Gated Community
- Main Floor Bedroom
- In Ground Spa
- Clubhouse
- Community Basketball Court
About This Home
Move in ready home. Located in a quite cul-de-sac, Modern style home with open floor plan. Huge kitchen with plenty of cabinets and storage. Walk in pantry with extra storage. Kitchen offers quartz counter tops, with wood style tile flooring. Downstair bedroom is a plus. with main suite and remaining bedrooms upstairs with laundry room also. Master bedroom has dual sinks, with custom shower with dual heads. with built in closet organizer. Backyard is great for entertaining with covered patio and inground hot tub. Low maintenance turf front and backyard. Property has an office or possible 5th bedroom. Located close to shopping and restaurants. Easy freeway access as well. Great home, come see.
Listing Agent
Compass Realty & Management Brokerage Phone: (559) 779-5705 License #S.0176525 Listed on: 10/24/2025

Home Details
Home Type
- Single Family
Est. Annual Taxes
- $5,143
Year Built
- Built in 2018
Lot Details
- 5,227 Sq Ft Lot
- West Facing Home
- Back Yard Fenced
- Block Wall Fence
- Desert Landscape
HOA Fees
- $143 Monthly HOA Fees
Parking
- 2 Car Attached Garage
Home Design
- Tile Roof
Interior Spaces
- 2,327 Sq Ft Home
- 2-Story Property
- Ceiling Fan
- Double Pane Windows
- Blinds
- Solar Screens
Kitchen
- Walk-In Pantry
- Gas Cooktop
- Microwave
- Disposal
Flooring
- Carpet
- Tile
Bedrooms and Bathrooms
- 4 Bedrooms
- Main Floor Bedroom
Laundry
- Laundry Room
- Laundry on upper level
- Dryer
- Washer
Eco-Friendly Details
- Energy-Efficient Windows
Outdoor Features
- In Ground Spa
- Covered Patio or Porch
Schools
- Divich Elementary School
- Escobedo Edmundo Middle School
- Arbor View High School
Utilities
- Central Heating and Cooling System
- Heating System Uses Gas
- Underground Utilities
- Water Softener is Owned
Community Details
Overview
- Association fees include recreation facilities
- Skye Canyon Association, Phone Number (702) 361-6640
- Skye Canyon Parcel 12 Amd Subdivision
- The community has rules related to covenants, conditions, and restrictions
Amenities
- Community Barbecue Grill
- Clubhouse
- Recreation Room
Recreation
- Community Basketball Court
- Fitness Center
- Community Pool
Security
- Gated Community
Map
Home Values in the Area
Average Home Value in this Area
Tax History
| Year | Tax Paid | Tax Assessment Tax Assessment Total Assessment is a certain percentage of the fair market value that is determined by local assessors to be the total taxable value of land and additions on the property. | Land | Improvement |
|---|---|---|---|---|
| 2025 | $5,143 | $183,362 | $50,400 | $132,962 |
| 2024 | $5,291 | $183,362 | $50,400 | $132,962 |
| 2023 | $5,291 | $174,868 | $50,750 | $124,118 |
| 2022 | $5,086 | $155,041 | $42,350 | $112,691 |
| 2021 | $4,756 | $140,721 | $38,500 | $102,221 |
| 2020 | $4,349 | $139,914 | $39,200 | $100,714 |
| 2019 | $1,008 | $37,618 | $37,450 | $168 |
| 2018 | $765 | $29,400 | $29,400 | $0 |
| 2017 | $0 | $22,400 | $22,400 | $0 |
Property History
| Date | Event | Price | List to Sale | Price per Sq Ft | Prior Sale |
|---|---|---|---|---|---|
| 10/24/2025 10/24/25 | For Sale | $615,000 | +30.9% | $264 / Sq Ft | |
| 12/02/2020 12/02/20 | Sold | $470,000 | -4.1% | $202 / Sq Ft | View Prior Sale |
| 11/02/2020 11/02/20 | Pending | -- | -- | -- | |
| 09/08/2020 09/08/20 | For Sale | $490,000 | +18.5% | $211 / Sq Ft | |
| 05/27/2019 05/27/19 | Sold | $413,489 | -2.4% | $178 / Sq Ft | View Prior Sale |
| 04/27/2019 04/27/19 | Pending | -- | -- | -- | |
| 03/21/2019 03/21/19 | For Sale | $423,489 | -- | $182 / Sq Ft |
Purchase History
| Date | Type | Sale Price | Title Company |
|---|---|---|---|
| Bargain Sale Deed | $470,000 | Fidelity National Title | |
| Interfamily Deed Transfer | -- | Fidelity National Title | |
| Bargain Sale Deed | $413,489 | First American Title |
Mortgage History
| Date | Status | Loan Amount | Loan Type |
|---|---|---|---|
| Open | $423,000 | New Conventional | |
| Previous Owner | $392,814 | FHA |
Source: Las Vegas REALTORS®
MLS Number: 2730063
APN: 125-07-314-102
- 8321 Vanhoy Creek St
- 8337 Vanhoy Creek St
- 8305 Vanhoy Creek St
- 8369 Vanhoy Creek St
- 8385 Vanhoy Creek St
- 8384 Vanhoy Creek St
- 9710 Hiking Ave
- 9685 Bold Skye Ave
- 9770 Hiking Ave
- 9655 Skye Star Ave
- 9724 Wildflower Vista Ave
- 8330 Belay St
- 8430 Skye Crossing St
- 8400 Footpath St
- 9643 Wildflower Vista Ave
- 8355 Belay St
- 9527 Havasu Canyon Ave
- 8250 N Grand Canyon Dr Unit 2110
- 8250 N Grand Canyon Dr Unit 1159
- 9936 Bighorn Bellows Ave
- 9560 Parker Springs Ct Unit 5
- 8250 N Grand Canyon Dr Unit 1158
- 8250 N Grand Canyon Dr Unit 2052
- 8250 N Grand Canyon Dr Unit 1088
- 9504 Havasu Canyon Ave
- 9477 Diamond Bridge Ave
- 9454 Havasu Canyon Ave
- 9668 Canyon Landing Ave
- 9450 Havasu Canyon Ave
- 8105 Starling View Ct
- 9428 Santana Siesta Ave
- 9553 Madsen Glen Ct
- 9745 Grand Teton Dr
- 9408 Santana Siesta Ave Unit 2
- 8600 N Grand Canyon Dr
- 8852 Flora Run Ave
- 7928 Dexter Falls St
- 8276 Begonia Blush Dr
- 9341 W Pearblossom Sky Ave
- 8846 Sasquatch Run Ave
