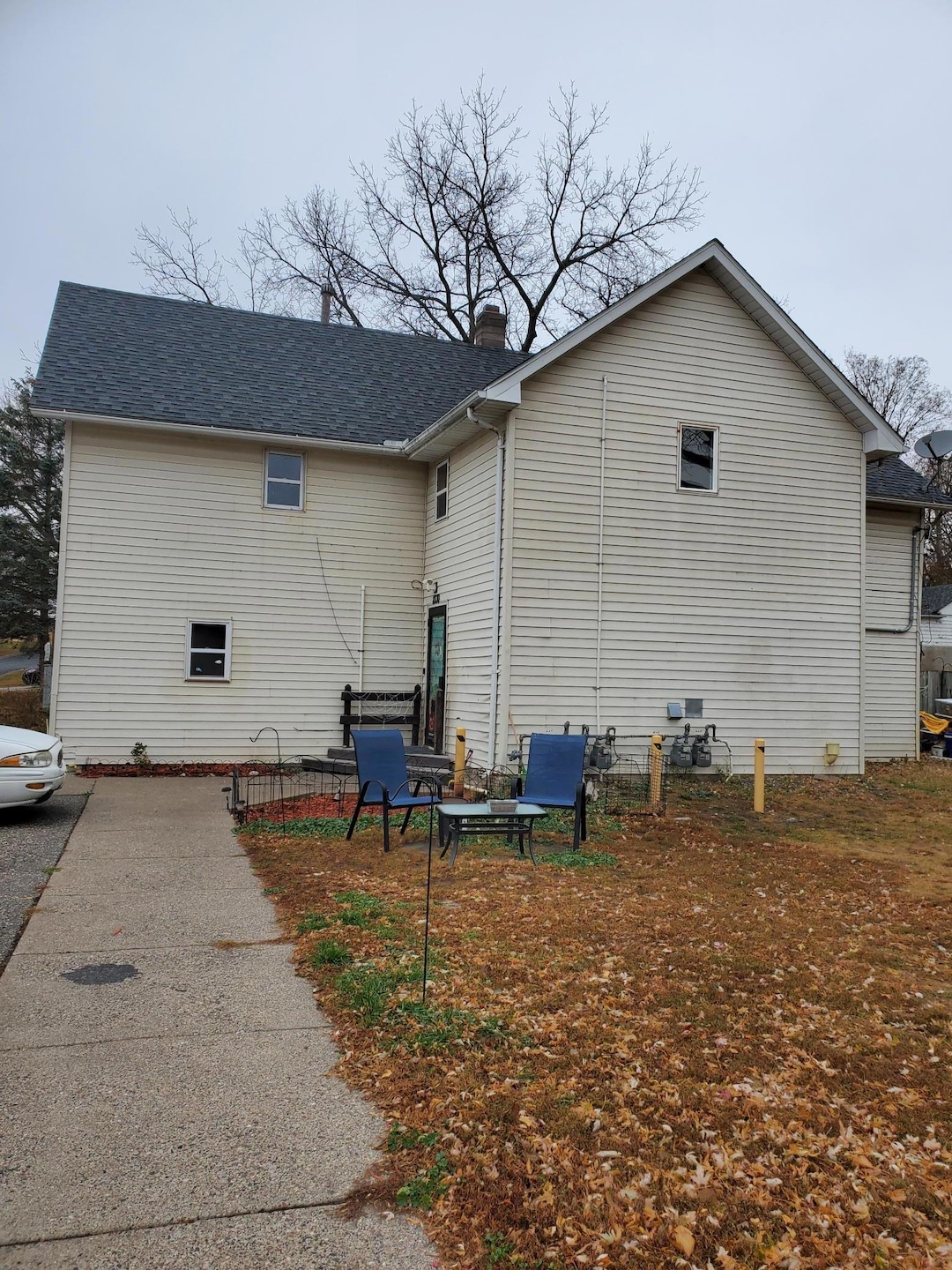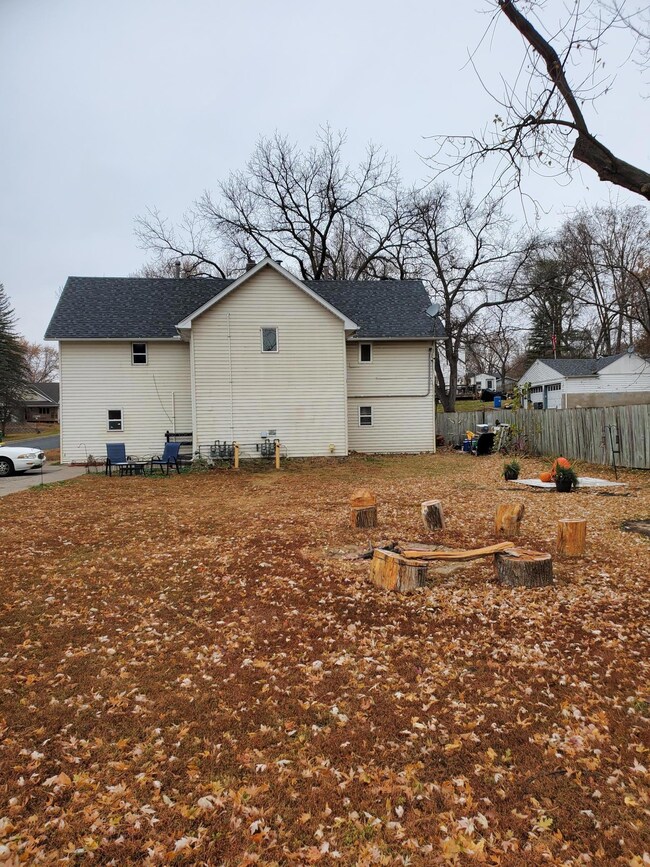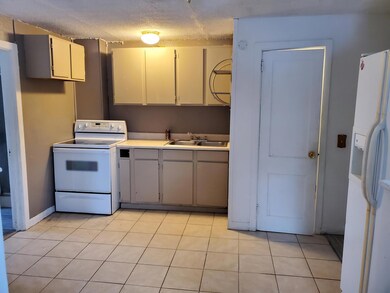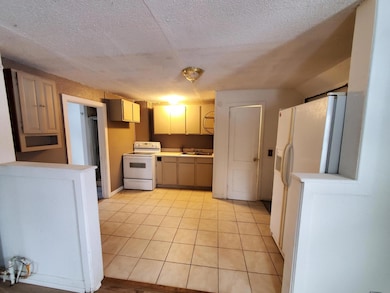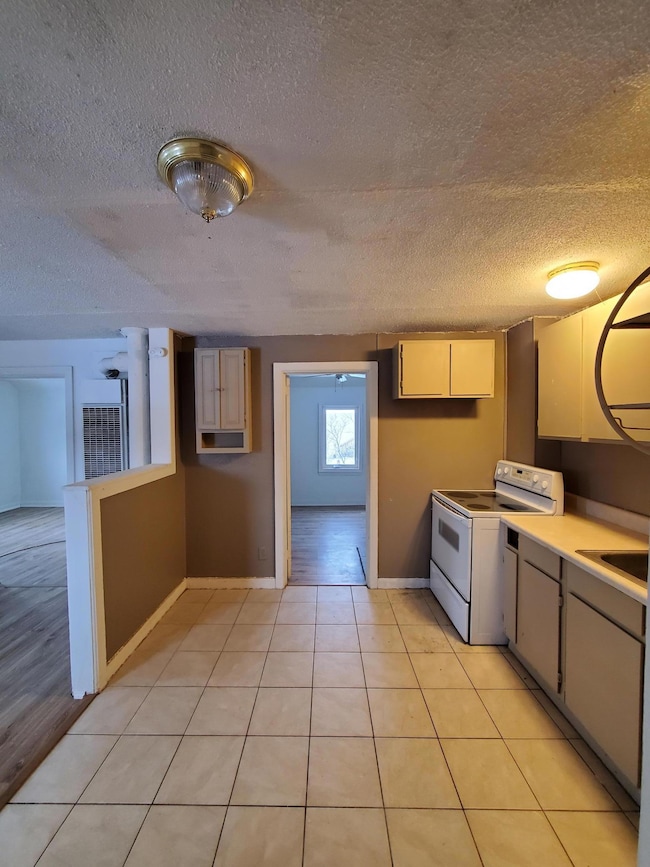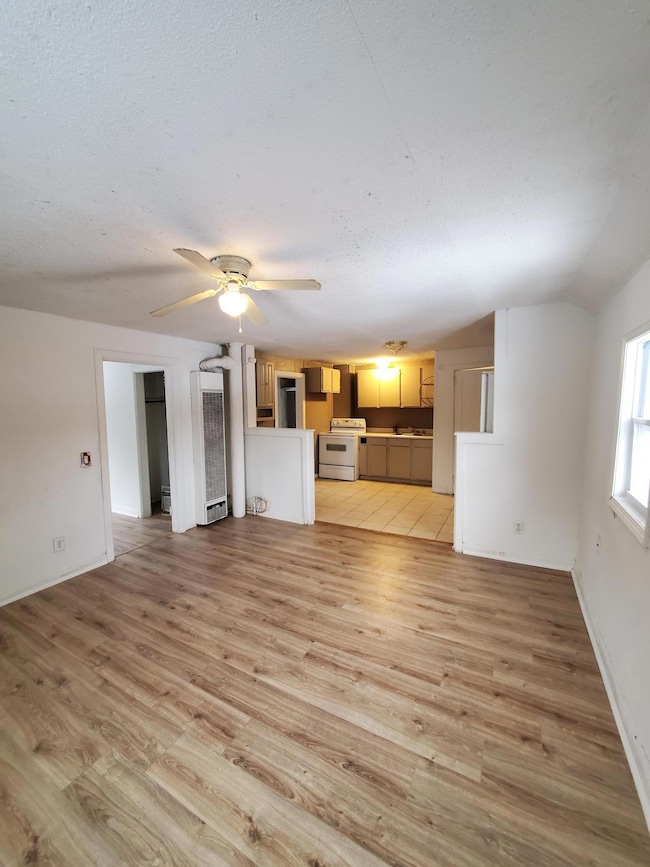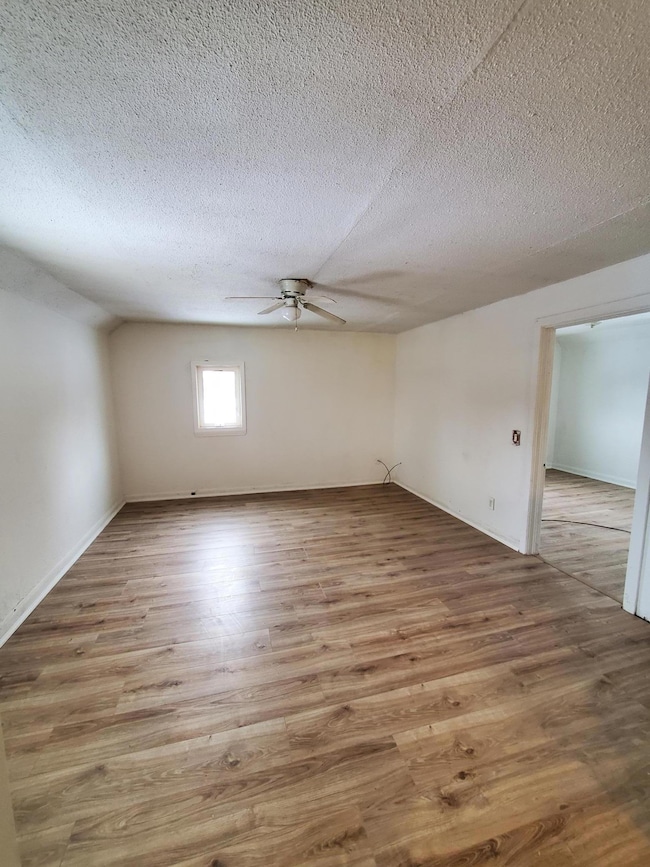8330 Cedar St Unit 3 Rockford, MN 55373
Highlights
- No HOA
- Living Room
- 2-minute walk to Riverside Park
- Eat-In Kitchen
About This Home
Affordable 2 bed, 1 bath unit in the heart of Rockford. This upper level unit has vinyl flooring throughout most of the property and a spacious living space. Comes with 1 off street parking space. Shared coin-op laundry. Pet friendly! 2 dogs (No cats) max w/$100 refundable deposit for dogs under 15lbs; $200 for dogs 15-45lbs; $300 for over 45lbs. Every pet/animal must go through professional screening process and apply. The fee is $30/pet, if applicable paid directly to the 3rd party screening vendor. $20/pet app fee paid at time of move in Available November 9th – 1 yr lease. Caretaker position available and discount of $150 off rent. Tenant pays gas & electric. HRA payments accepted. Section 8 not approved. App fee: $45/adult non refundable. Renters insurance required. Info deemed reliable but not guaranteed.
Property Details
Home Type
- Multi-Family
Year Built
- Built in 1940
Parking
- On-Street Parking
Home Design
- Quadruplex
- Metal Siding
- Vinyl Siding
Interior Spaces
- 680 Sq Ft Home
- 2-Story Property
- Living Room
- Crawl Space
Kitchen
- Eat-In Kitchen
- Range
Bedrooms and Bathrooms
- 2 Bedrooms
- 1 Bathroom
Utilities
- No Cooling
- Radiator
Community Details
- No Home Owners Association
- Original Rockford Subdivision
Listing and Financial Details
- Property Available on 11/24/25
- Tenant pays for cable TV, heat
- The owner pays for trash collection
- Assessor Parcel Number 113010013010
Map
Source: NorthstarMLS
MLS Number: 6821355
- 7040 Winfield Rd
- 8833 Walnut Place
- 5527 Sunset Cir
- 4851 Maple St
- 4829 Maple St
- 7872 Willowbrook Ct
- 4005 Iris Ct
- 7865 Kettering Creek Ct
- 7814 Bridgewater Ct
- 7870 Willowbrook Ct
- 7804 Bridgewater Ct
- 7757 Sterling Dr
- 7806 Bridgewater Ct
- 7175 Sterling Dr
- 7805 Bridgewater Ct
- 7800 Bridgewater Ct
- 7624 Red Fox Trail
- 8907 Foust Ln
- 5311 Greenwood Ln
- 4040 Maple Hurst Dr S
- 5910 Tower St
- 35 Granite Ln
- 405-407 River St S
- 1510 Jalger Ave NE
- 1885 Newport St Unit 301
- 5285 Manchester Dr Unit 304
- 5183 Independence St
- 5215 Main St E Unit 1
- 4905 Independence St
- 2722 Jaber Ave NE
- 4729 Ironwood Cir
- 2325 Keystone Ave NE
- 700 Wilder Way
- 915 Willems Way
- 1903 16th St NE
- 524 Emerson Ave N
- 119 1st Ave NE
- 20076 80th Ave
- 911 6th Ave NE
- 1001 6th Ave NE
