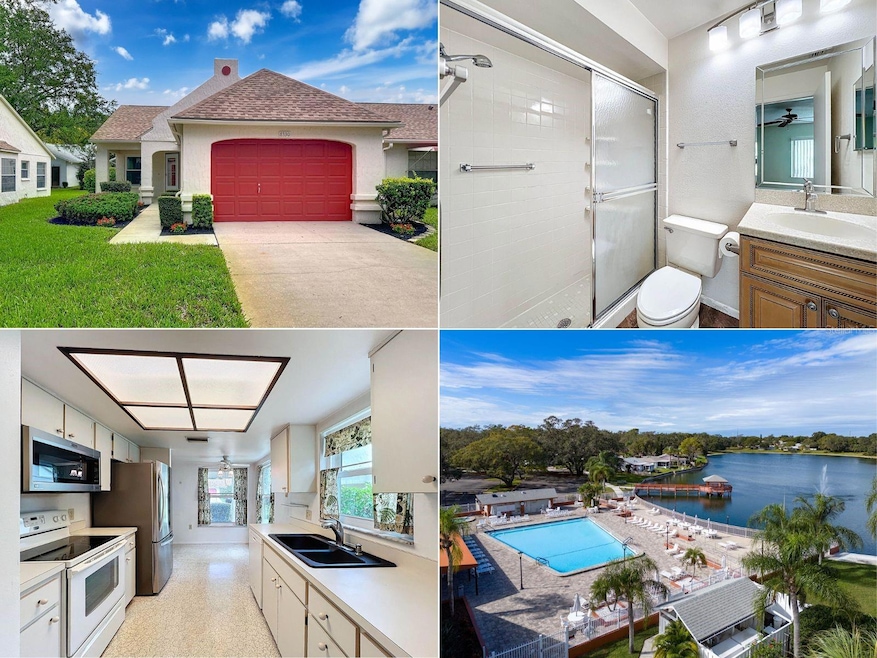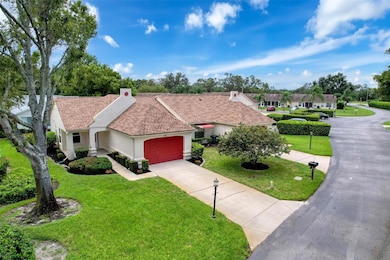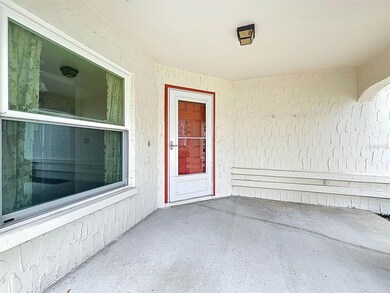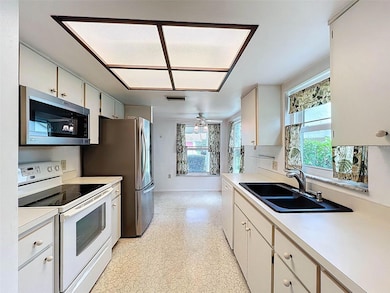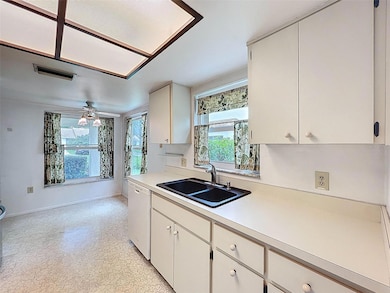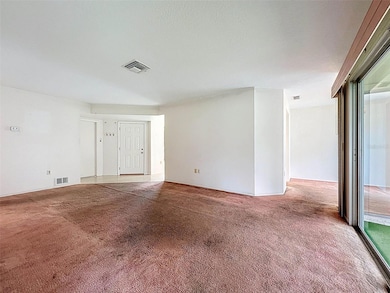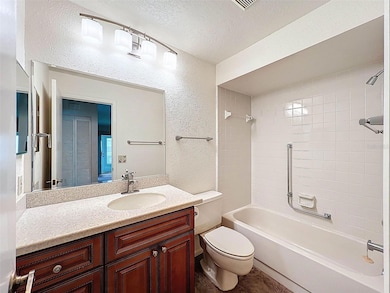8330 Monaco Dr Unit 38B Port Richey, FL 34668
Estimated payment $1,448/month
Highlights
- Fitness Center
- 2.85 Acre Lot
- Deck
- Active Adult
- Clubhouse
- Main Floor Primary Bedroom
About This Home
YOU DON'T WANT TO MISS THIS AFFORDABLE AND CHARMING 2 BEDROOM, 2 BATHROOM, 1 CAR GARAGE VILLA in the 55+ Community of Capri Village of Timber Oaks and is available to See Today! Corner Unit with Lots of Light and a Large covered front Porch. Spacious Kitchen with Eat-In Breakfast Area. Dining Room Separate with Sliders on to the Florida Room. Bathrooms have updated Vanities, Lighting, plumbing fixtures. Master has walk-in closet and En-suite Bath with a Shower. Guest bath has a tub/shower combo. Washer and Dryer come with the unit. Living Room is spacious and has sliders on to the Florida Room. Exterior of the building and roof is maintained by the Homeowners Association. Unit has Hurricane Rated Windows, Water Heater - 4/2023. The Community of Timber Oaks offers many benefits such as a Pool, Clubhouse, Hot Tub, Botchie Ball Courts, Tennis Courts, Library, Gym and Billiards Room. Florida Lifestyle at its Finest. Close to Shopping, Pharmacy, Grocery, Library, Hospitals and Parks. Convenient to Tampa International Airport and Beaches. Call today to see this Gem!!!
Listing Agent
FLORIDA LUXURY REALTY INC Brokerage Phone: 727-372-6611 License #3024846 Listed on: 09/05/2025

Property Details
Home Type
- Condominium
Est. Annual Taxes
- $746
Year Built
- Built in 1987
Lot Details
- End Unit
- West Facing Home
- Mature Landscaping
- Native Plants
- Irrigation Equipment
- Landscaped with Trees
HOA Fees
Parking
- 1 Car Attached Garage
- Oversized Parking
- Garage Door Opener
- Driveway
- Guest Parking
Home Design
- Villa
- Slab Foundation
- Shingle Roof
- Concrete Siding
- Block Exterior
- Stucco
Interior Spaces
- 1,080 Sq Ft Home
- Ceiling Fan
- ENERGY STAR Qualified Windows
- Blinds
- Drapes & Rods
- Sliding Doors
- Living Room
- Dining Room
- Sun or Florida Room
- Garden Views
Kitchen
- Breakfast Area or Nook
- Eat-In Kitchen
- Walk-In Pantry
- Range
- Recirculated Exhaust Fan
- Microwave
- Dishwasher
Flooring
- Carpet
- Linoleum
- Ceramic Tile
Bedrooms and Bathrooms
- 2 Bedrooms
- Primary Bedroom on Main
- Split Bedroom Floorplan
- En-Suite Bathroom
- Walk-In Closet
- 2 Full Bathrooms
Laundry
- Laundry in Garage
- Dryer
- Washer
Home Security
Outdoor Features
- Deck
- Patio
- Exterior Lighting
- Rain Gutters
- Private Mailbox
- Porch
Utilities
- Central Heating and Cooling System
- Thermostat
- Electric Water Heater
- High Speed Internet
- Phone Available
- Cable TV Available
Additional Features
- Wheelchair Access
- Smoke Free Home
Listing and Financial Details
- Visit Down Payment Resource Website
- Legal Lot and Block 0380 / 01
- Assessor Parcel Number 16-25-11-003.F-000.00-038.0
Community Details
Overview
- Active Adult
- Association fees include common area taxes, pool, maintenance structure, ground maintenance, recreational facilities
- Susan Sheets Association, Phone Number (727) 478-4909
- Timber Oaks Comm.Serv Association, Phone Number (727) 863-5711
- Capri Village Condo 1 Subdivision
- The community has rules related to deed restrictions
Amenities
- Clubhouse
Recreation
- Tennis Courts
- Recreation Facilities
- Fitness Center
- Community Pool
- Community Spa
Pet Policy
- Pets up to 35 lbs
- 2 Pets Allowed
- Dogs and Cats Allowed
Security
- Storm Windows
- Fire and Smoke Detector
Map
Home Values in the Area
Average Home Value in this Area
Tax History
| Year | Tax Paid | Tax Assessment Tax Assessment Total Assessment is a certain percentage of the fair market value that is determined by local assessors to be the total taxable value of land and additions on the property. | Land | Improvement |
|---|---|---|---|---|
| 2025 | $746 | $56,730 | -- | -- |
| 2024 | $746 | $55,140 | -- | -- |
| 2023 | $729 | $53,540 | $0 | $0 |
| 2022 | $680 | $51,710 | $0 | $0 |
| 2021 | $673 | $50,210 | $4,015 | $46,195 |
| 2020 | $659 | $49,520 | $4,015 | $45,505 |
| 2019 | $640 | $48,410 | $0 | $0 |
| 2018 | $570 | $47,509 | $0 | $0 |
| 2017 | $561 | $47,509 | $0 | $0 |
| 2016 | $510 | $45,575 | $0 | $0 |
| 2015 | $451 | $45,258 | $0 | $0 |
| 2014 | $446 | $45,891 | $4,015 | $41,876 |
Property History
| Date | Event | Price | List to Sale | Price per Sq Ft |
|---|---|---|---|---|
| 10/10/2025 10/10/25 | Pending | -- | -- | -- |
| 09/24/2025 09/24/25 | Price Changed | $150,000 | -6.3% | $139 / Sq Ft |
| 09/05/2025 09/05/25 | For Sale | $160,000 | -- | $148 / Sq Ft |
Purchase History
| Date | Type | Sale Price | Title Company |
|---|---|---|---|
| Interfamily Deed Transfer | -- | Attorney | |
| Warranty Deed | -- | Stewart Title Of Pinellas | |
| Warranty Deed | -- | -- | |
| Warranty Deed | -- | -- | |
| Personal Reps Deed | $100,000 | -- |
Mortgage History
| Date | Status | Loan Amount | Loan Type |
|---|---|---|---|
| Previous Owner | $80,000 | Purchase Money Mortgage |
Source: Stellar MLS
MLS Number: W7878750
APN: 11-25-16-003F-00000-0380
- 11543 Orleans Ln Unit 11543
- 11541 Orleans Ln Unit 15A
- 11516 Versailles Ln
- 11403 Versailles Ln Unit E
- 11723 Rolling Pine Ln
- 8130 Merrimac Dr
- 11744 La Madera Blvd
- 8111 Braddock Cir Unit 6
- 11733 Rolling Pine Ln
- 8320 High Point Cir Unit 5
- 11740 Rolling Pine Ln
- 8330 High Point Cir Unit 6
- 8130 Braddock Cir Unit 3
- 11743 Rolling Pine Ln Unit 17
- 11311 Dollar Lake Dr Unit 6
- 8222 Leafy Ct
- 11241 Versailles Ln
- 8530 Zane Ln
- 8131 Braddock Cir Unit 1
- 11231 Dollar Lake Dr Unit 1
