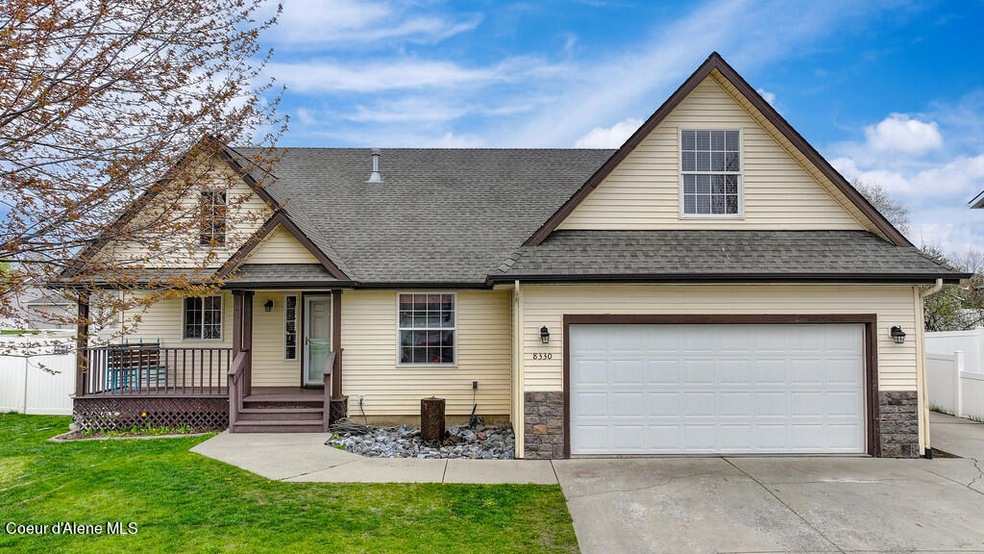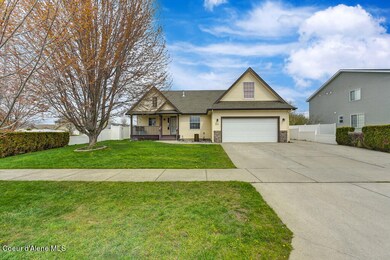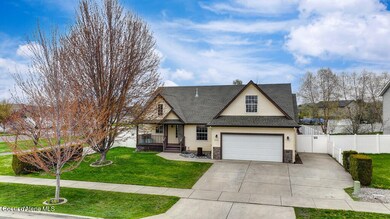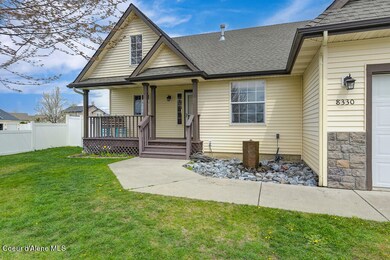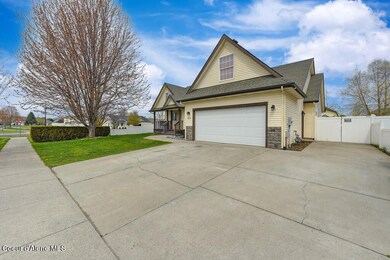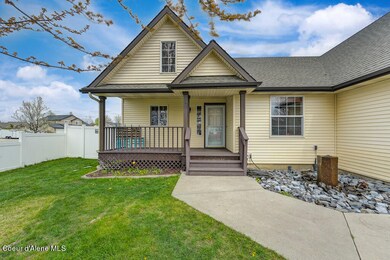
8330 N Courcelles Pkwy Hayden, ID 83835
Highlights
- Spa
- Corner Lot
- Outdoor Water Feature
- Atlas Elementary School Rated A-
- Lawn
- Neighborhood Views
About This Home
As of December 2024Motivated Sellers! Discover comfortable living in the highly desired Strawberry Fields subdivision at this exquisite property. Sitting on 0.27 acres, this home offers 5 bedrooms and 3 bathrooms, including a master suite with soaker tub. Ample space with 2 bonus rooms and a second living room in the basement for multigenerational accommodations. The large kitchen opens to the living area and is perfect for entertaining, and a newer AC system to keep everyone cool! Step outside to the landscaped yard, fully fenced for privacy, complemented by a 12x20 shed, patio area, and mountain views. Ask about the assumable loan portion for your buyers! Also providing flooring allowance with full price offer.
Home Details
Home Type
- Single Family
Est. Annual Taxes
- $1,979
Year Built
- Built in 2007
Lot Details
- 0.27 Acre Lot
- Open Space
- Property is Fully Fenced
- Landscaped
- Corner Lot
- Level Lot
- Open Lot
- Front and Back Yard Sprinklers
- Lawn
Parking
- Attached Garage
Home Design
- Concrete Foundation
- Frame Construction
- Shingle Roof
- Composition Roof
- Vinyl Siding
Interior Spaces
- 3,720 Sq Ft Home
- Multi-Level Property
- Self Contained Fireplace Unit Or Insert
- Neighborhood Views
- Finished Basement
- Basement Fills Entire Space Under The House
- Washer and Gas Dryer Hookup
Kitchen
- Gas Oven or Range
- Microwave
- Dishwasher
- Kitchen Island
- Disposal
Flooring
- Carpet
- Tile
- Vinyl
Bedrooms and Bathrooms
- 5 Bedrooms | 3 Main Level Bedrooms
- 3 Bathrooms
Outdoor Features
- Spa
- Covered patio or porch
- Outdoor Water Feature
- Shed
- Rain Gutters
Utilities
- Forced Air Heating and Cooling System
- Heating System Uses Natural Gas
- Gas Available
- Gas Water Heater
- High Speed Internet
Community Details
- Property has a Home Owners Association
- Strawberry Fields Subdivision
Listing and Financial Details
- Assessor Parcel Number H87020040150
Ownership History
Purchase Details
Home Financials for this Owner
Home Financials are based on the most recent Mortgage that was taken out on this home.Purchase Details
Home Financials for this Owner
Home Financials are based on the most recent Mortgage that was taken out on this home.Purchase Details
Home Financials for this Owner
Home Financials are based on the most recent Mortgage that was taken out on this home.Map
Similar Homes in Hayden, ID
Home Values in the Area
Average Home Value in this Area
Purchase History
| Date | Type | Sale Price | Title Company |
|---|---|---|---|
| Warranty Deed | -- | North Idaho Title | |
| Warranty Deed | -- | North Idaho Title | |
| Quit Claim Deed | -- | North Idaho Title | |
| Quit Claim Deed | -- | North Idaho Title | |
| Warranty Deed | -- | Alliance Title & Escrow Corp |
Mortgage History
| Date | Status | Loan Amount | Loan Type |
|---|---|---|---|
| Open | $594,000 | New Conventional | |
| Closed | $594,000 | New Conventional | |
| Previous Owner | $281,200 | New Conventional | |
| Previous Owner | $25,000 | Unknown | |
| Previous Owner | $182,500 | New Conventional | |
| Previous Owner | $25,300 | Unknown | |
| Previous Owner | $189,000 | New Conventional | |
| Previous Owner | $142,000 | New Conventional |
Property History
| Date | Event | Price | Change | Sq Ft Price |
|---|---|---|---|---|
| 12/04/2024 12/04/24 | Sold | -- | -- | -- |
| 11/03/2024 11/03/24 | Pending | -- | -- | -- |
| 10/05/2024 10/05/24 | Price Changed | $680,000 | -1.4% | $183 / Sq Ft |
| 09/16/2024 09/16/24 | Price Changed | $690,000 | -1.4% | $185 / Sq Ft |
| 07/09/2024 07/09/24 | Price Changed | $700,000 | -3.6% | $188 / Sq Ft |
| 06/14/2024 06/14/24 | Price Changed | $725,999 | -1.6% | $195 / Sq Ft |
| 05/24/2024 05/24/24 | Price Changed | $737,999 | -1.6% | $198 / Sq Ft |
| 04/26/2024 04/26/24 | For Sale | $749,999 | -- | $202 / Sq Ft |
Tax History
| Year | Tax Paid | Tax Assessment Tax Assessment Total Assessment is a certain percentage of the fair market value that is determined by local assessors to be the total taxable value of land and additions on the property. | Land | Improvement |
|---|---|---|---|---|
| 2024 | $2,100 | $634,770 | $175,000 | $459,770 |
| 2023 | $2,100 | $662,759 | $180,000 | $482,759 |
| 2022 | $2,598 | $733,333 | $200,000 | $533,333 |
| 2021 | $2,585 | $495,525 | $125,000 | $370,525 |
| 2020 | $2,600 | $428,494 | $100,000 | $328,494 |
| 2019 | $2,534 | $393,751 | $96,800 | $296,951 |
| 2018 | $2,374 | $345,320 | $88,000 | $257,320 |
| 2017 | $2,243 | $315,770 | $65,000 | $250,770 |
| 2016 | $1,932 | $271,930 | $57,500 | $214,430 |
| 2015 | $1,788 | $248,930 | $46,000 | $202,930 |
| 2013 | $1,681 | $220,440 | $36,800 | $183,640 |
Source: Coeur d'Alene Multiple Listing Service
MLS Number: 24-3598
APN: H87020040150
- 8320 N Boysenberry Loop
- 8747 Salmonberry
- 2210 W Rudolph Ct
- 8826 N Torrey Ln
- 8782 N Chateaux Dr
- 8875 N Chateaux Dr
- 2587 W Ashland Ln
- 3520 W Cranston Ave
- 8198 N Ainsworth Dr
- 7664 N Joanna Dr
- 3704 W Loxton Loop
- 2599 W Wilbur Ave
- 8229 N Sally St
- 7917 N Mocha Loop
- 7889 N Mocha Loop
- 7893 N Mocha Loop
- 7905 N Mocha Loop
- 2371 W Wilbur Ave
- 2397 W Wilbur Ave
- 2417 W Wilbur Ave
