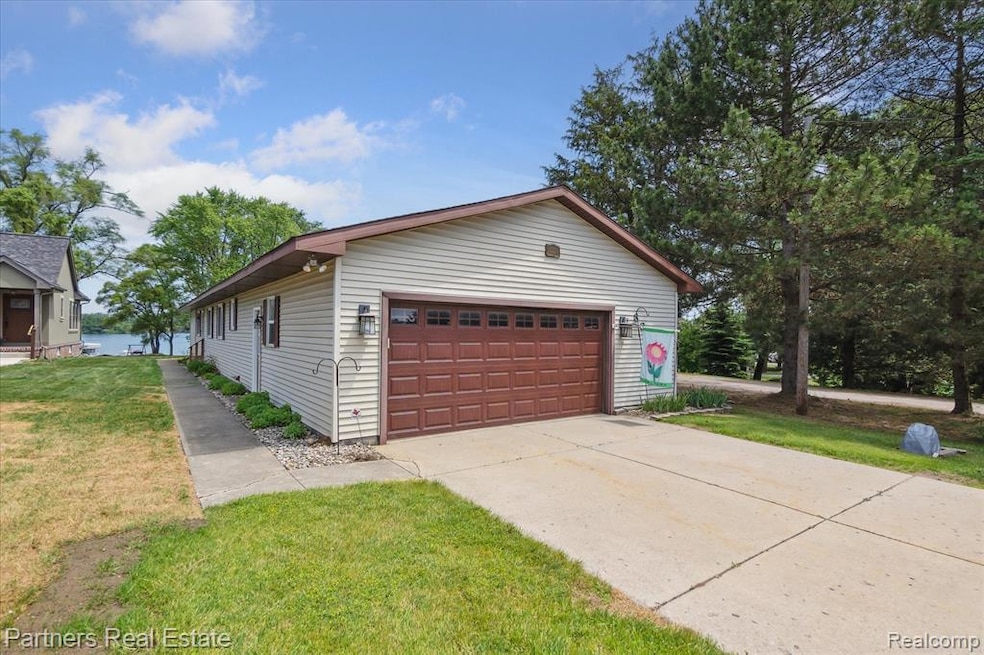Strategic adjustment for a quicker match with the right buyer.This cherished single-family ranch home has been the setting for generations of unforgettable memories. Built by reputable local builders, it’s perfectly nestled on a desirable waterfront lot with stunning north-facing views of all-sports Woodland Lake. Located less than 2.5 miles from downtown Brighton, you'll enjoy quick access to shops, dining, parks, and highly regarded Brighton schools—plus nearby medical services for added peace of mind. Improved pricing—seller is motivated, not desperate
Inside, the home features three comfortable bedrooms, including a primary suite with an attached full bath. A second full bath includes a built-in laundry area for added convenience. The home has been lovingly maintained with thoughtful updates, including newer windows, hot water heater, and refrigerator. The living areas are thoughtfully designed to take full advantage of the picturesque setting. A full expanse of lakeside windows captures breathtaking panoramic views, seamlessly blending outdoor beauty with indoor warmth. The open-concept layout connects the living room, dining area, and kitchen, creating a generous, welcoming space perfect for gathering with family and friends.
A spacious three-season room, wrapped with windows on two sides, offers an ideal place to relax, read, or dine while surrounded by nature. It’s the perfect extension of the home for enjoying the changing seasons and lakeside breezes. Square footage of the 3 season room is NOT included in the total of the home.
Step outside to enjoy your private sandy beachfront—ideal for wading into the water, launching a kayak, or soaking up the sunshine. With plenty of lakefront access for a dock and watercraft—be it a boat, jet skis, or both—this property makes lakeside living easy. Whether you're entertaining or enjoying a quiet moment, you’ll love the relaxed, recreational lifestyle this setting provides.
This is more than just a house—it's a place where lake life, comfort, and family memorie







