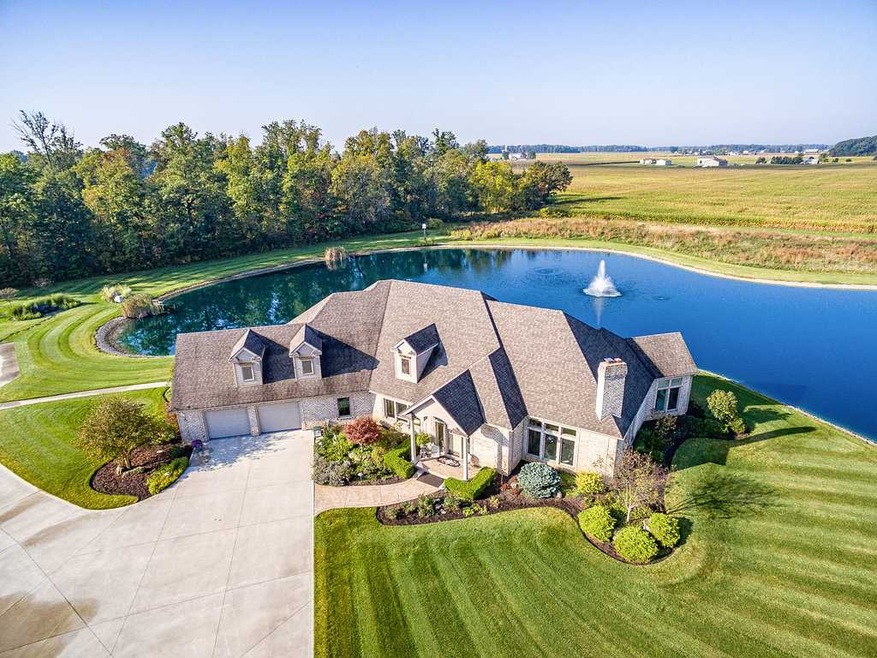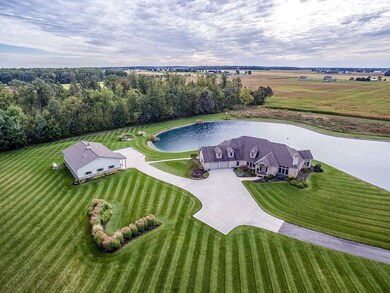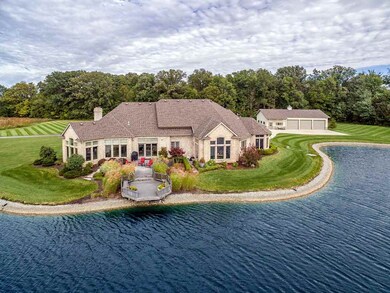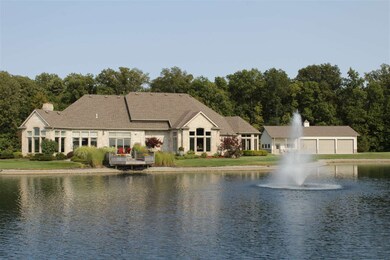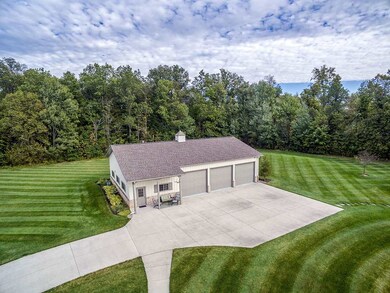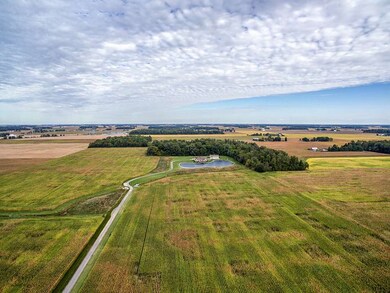
8331 Minnich Rd Fort Wayne, IN 46816
About This Home
As of September 2020Exec. style estate property! 22+-AC, breathtaking&mint on custom 1-Owner! 71 extra AC available! Sits ½ mile back on paved drive & concrete apron. Start w/a 1.7-AC stocked pond w/water level control & aerators for pond health & accessibility year round! A 60x42, heated/A/C OB includes finished rec room,kitchenette&full bath! Grass area is kept green w/zoned irrigation. You'll enter a large ceramic-foyer into the massive GR w/gas log FP, entertainment area, & game nook. Transom windows w/stunning views. A unique beamed ceiling includes extensive canned lighting. The kitchen boasts custom Harlan cabs & large pantry. Center island w/granite! Unique is the word from the ceiling, cabs, storage space - it's all there! Extra nook/dining/bar anchors the space. At days end you'll find very unique BR spaces all close to the central Gallery - perfect for displaying your favorite collections. The MB gives you an open&airy space w/iFP & large closet. The MBB is spectacular w/ltiled shower, garden/jet, & high counters w/his&hers vanities. An octagonal shaped study/den has custom built-in desk w/beautiful stained woodwork. This space can convert to a 4th bedroom if desired. Sunroom or craft room! Unfinished upper level can convert to finished bedrooms & plumbed for a bath! The OB mint garage offers floor drains, epoxy floors & storage! Read our additional and top features to get the full story behind this beautiful property! Escape from life's pressures!
Co-Listed By
Brian Miller
North Eastern Group Realty
Home Details
Home Type
Single Family
Est. Annual Taxes
$9,187
Year Built
2003
Lot Details
0
Parking
2
Listing Details
- Class: RESIDENTIAL
- Property Sub Type: Site-Built Home
- Waterfront: Yes
- Year Built: 2003
- Age: 15
- Style: One and Half Story
- Architectural Style: Traditional
- Total Number of Rooms: 1
- Total Number of Rooms Below Grade: 2
- Bedrooms: 3
- Number Above Grade Bedrooms: 3
- Total Bathrooms: 3
- Total Full Bathrooms: 2
- Total Number of Half Bathrooms: 1
- Legal Description: 22.15 A TR 1922.6 FT N OF SW COR SW 1/4 SEC 31 |
- Parcel Number ID: 02-14-31-300-002.001-046
- Platted: Yes
- Amenities: Alarm System-Security, Attic Storage, Attic-Walk-up, Bar, Breakfast Bar, Built-In Speaker System, Built-In Bookcase, Built-in Desk, Cable Ready, Ceiling-9+, Ceiling-Tray, Ceiling Fan(s), Ceilings-Beamed, Closet(s) Walk-in, Countertops-Laminate, Countertops-Stone, Crown Molding, Deck Open, Deck on Waterfront, Detector-Smoke, Disposal, Dryer Hook Up Electric, Foyer Entry, Garage Door Opener, Jet/Garden Tub, Kitchen Island, Landscaped, Open Floor Plan, Pantry-Walk In, Pocket Doors, Porch Covered, Range/Oven Hook Up Elec, Six Panel Doors, Wiring-Security System, RV Parking, Tub and Separate Shower, Workshop, Main Level Bedroom Suite, Garage-Heated, Great Room, Main Floor Laundry, Custom Cabinetry, Garage Utilities
- Cross Street: Maples Road
- Improvmnts In Last5 Yrs: Yes
- Location: Rural
- Road Access: County
- Road Surface: Asphalt
- Sp Lp Percent: 92.86
- Zoning Description: Agricultural-NEC
- Special Features: None
Interior Features
- Total Sq Ft: 4621
- Total Finished Sq Ft: 3646
- Above Grade Finished Sq Ft: 3646
- Above Grade Unfinished Sq Ft: 975
- Price Per Sq Ft: 241.36
- Basement Foundation: Slab
- Number Of Fireplaces: 2
- Fireplace: Living/Great Rm, 1st Bdrm, Gas Log
- Fireplace: Yes
- Flooring: Hardwood Floors, Carpet, Tile, Vinyl, Stone, Ceramic Tile
- Living Great Room: Dimensions: 36x17, On Level: Main
- Kitchen: Dimensions: 17x17, On Level: Main
- Breakfast Room: Dimensions: 14x17, On Level: Main
- Den: Dimensions: 15x15, On Level: Main
- Recreation Room: Dimensions: 13x9, On Level: Main
- Extra Room: Studio/Craft Room/Sunroom, Dimensions: 15x9, On Level: Main
- Bedroom 1: Dimensions: 20x16, On Level: Main
- Bedroom 2: Dimensions: 16x14, On Level: Main
- Bedroom 3: Dimensions: 15x14, On Level: Main
- Other Room1: Gallery, Dimensions: 9x9
- Number of Main Level Full Bathrooms: 2
- Number of Main Level Half Bathrooms: 1
Exterior Features
- Exterior: Brick
- Roof Material: Asphalt
- Outbuilding1: Pole/Post Building, Dimensions: 60x42, 2520
Garage/Parking
- Driveway: Asphalt, Concrete
- Garage Type: Attached
- Garage Number Of Cars: 2
- Garage Size: Dimensions: 26x28
- Garage Sq Ft: 728
- Garage: Yes
- Off Street Parking: Yes
Utilities
- Cooling: Central Air, Geothermal
- Heating Fuel: Geothermal
- Sewer: Septic
- Water Utilities: Private
- Hvac: Ceiling Fan, Geothermal Hvac
- Laundry: Dimensions: Mainx10, On Level: 10
- Water Type: Pond
- Well Size: 4 Inches
- Well Type: Private
Condo/Co-op/Association
- Other Fee Description: Ditch Assessment
- Other Fees Dollar: 93
Schools
- School District: East Allen County
- Elementary School: New Haven
- Middle School: New Haven
- High School: New Haven
Lot Info
- Lot Description: Irregular, Level, Partially Wooded, Waterfront, Wooded
- Lot Dimensions: Metes and Bounds
- Estimated Lot Sq Ft: 964854
- Estimated Lot Size Acres: 22.15
Green Features
- Energy Efficient: Appliances, Doors, HVAC
Tax Info
- Annual Taxes: 4625
- Exemptions: Homestead, Supplemental
Ownership History
Purchase Details
Home Financials for this Owner
Home Financials are based on the most recent Mortgage that was taken out on this home.Purchase Details
Home Financials for this Owner
Home Financials are based on the most recent Mortgage that was taken out on this home.Purchase Details
Home Financials for this Owner
Home Financials are based on the most recent Mortgage that was taken out on this home.Similar Homes in Fort Wayne, IN
Home Values in the Area
Average Home Value in this Area
Purchase History
| Date | Type | Sale Price | Title Company |
|---|---|---|---|
| Warranty Deed | -- | Metropolitan Title Of In | |
| Deed | $880,000 | -- | |
| Warranty Deed | $880,000 | Metropolitan Title Of In | |
| Warranty Deed | $936,320 | Metropolitan Title |
Mortgage History
| Date | Status | Loan Amount | Loan Type |
|---|---|---|---|
| Open | $704,000 | New Conventional | |
| Closed | $704,000 | New Conventional | |
| Previous Owner | $627,500 | New Conventional | |
| Previous Owner | $453,100 | New Conventional |
Property History
| Date | Event | Price | Change | Sq Ft Price |
|---|---|---|---|---|
| 09/16/2020 09/16/20 | Sold | $880,000 | -7.4% | $260 / Sq Ft |
| 08/13/2020 08/13/20 | Pending | -- | -- | -- |
| 08/13/2020 08/13/20 | For Sale | $949,900 | +59.7% | $280 / Sq Ft |
| 06/21/2019 06/21/19 | Sold | $594,683 | -32.4% | $138 / Sq Ft |
| 07/09/2018 07/09/18 | Pending | -- | -- | -- |
| 04/26/2018 04/26/18 | Sold | $880,000 | -7.1% | $241 / Sq Ft |
| 03/17/2018 03/17/18 | Pending | -- | -- | -- |
| 03/08/2018 03/08/18 | For Sale | $947,700 | +36.8% | $260 / Sq Ft |
| 09/20/2017 09/20/17 | For Sale | $692,738 | -- | $161 / Sq Ft |
Tax History Compared to Growth
Tax History
| Year | Tax Paid | Tax Assessment Tax Assessment Total Assessment is a certain percentage of the fair market value that is determined by local assessors to be the total taxable value of land and additions on the property. | Land | Improvement |
|---|---|---|---|---|
| 2024 | $9,187 | $910,000 | $147,600 | $762,400 |
| 2022 | $8,363 | $794,500 | $147,600 | $646,900 |
| 2021 | $7,783 | $659,200 | $147,600 | $511,600 |
| 2020 | $5,109 | $544,200 | $71,200 | $473,000 |
| 2019 | $5,080 | $524,000 | $71,800 | $452,200 |
| 2018 | $4,420 | $476,200 | $72,100 | $404,100 |
| 2017 | $4,714 | $481,600 | $73,500 | $408,100 |
| 2016 | $4,625 | $474,800 | $74,100 | $400,700 |
| 2014 | $4,428 | $461,300 | $74,700 | $386,600 |
| 2013 | $4,476 | $455,900 | $73,000 | $382,900 |
Agents Affiliated with this Home
-
M
Seller's Agent in 2020
Maria Geiger
Morken Real Estate Services, Inc.
(260) 450-9623
73 Total Sales
-

Seller's Agent in 2019
Craig Martin
North Eastern Group Realty
(260) 341-4188
74 Total Sales
-
B
Seller Co-Listing Agent in 2019
Brian Miller
North Eastern Group Realty
-

Buyer's Agent in 2019
Robert Lomont
Lomont REALTORS
(260) 433-4107
9 Total Sales
Map
Source: Indiana Regional MLS
MLS Number: 201808490
APN: 02-14-31-300-002.001-046
- 7126 Franke Rd
- 5143 Buffay Ct
- 5135 Buffay Ct
- 5103 Buffay Ct
- 5065 Buffay Ct
- 5057 Buffay Ct
- 5040 Beechmont Ln
- 5032 Beechmont Ln
- 7231 Hartzell Rd
- 5019 Beechmont Ln
- 5024 Beechmont Ln
- 5011 Beechmont Ln
- 5016 Beechmont Ln
- 5008 Beechmont Ln
- 4701 Heathermoor Ln
- 10107 Wellspring Ct
- 10221 Windsail Cove
- 10216 Runabay Cove
- 9487 Falcon Way
- 4805 Falcon Pkwy
