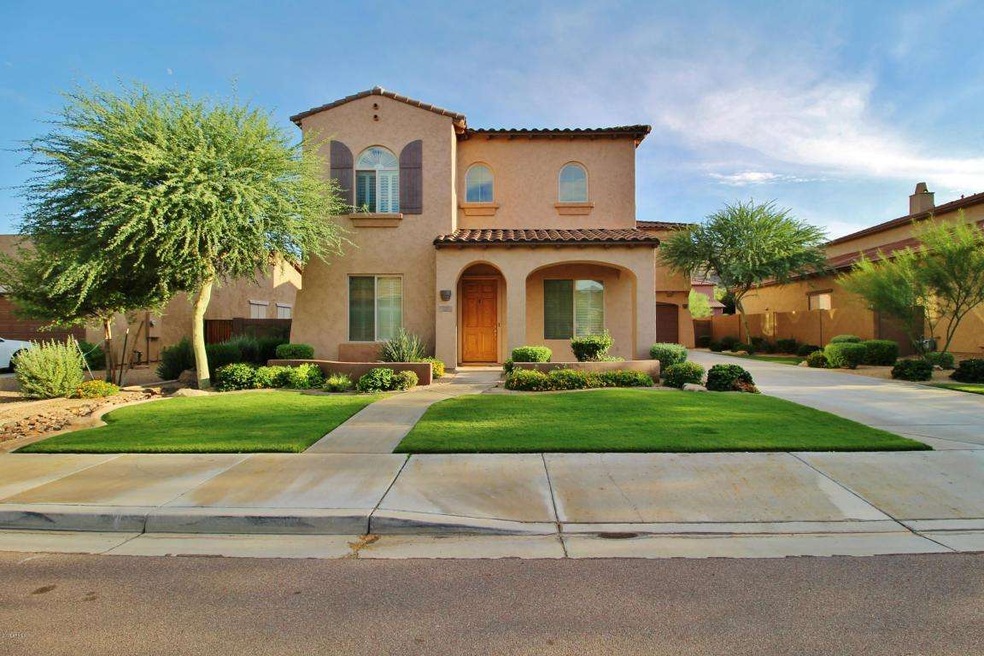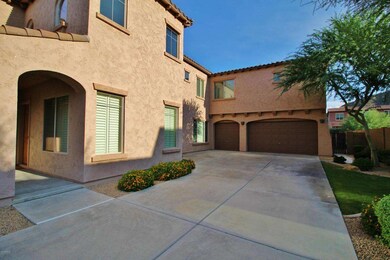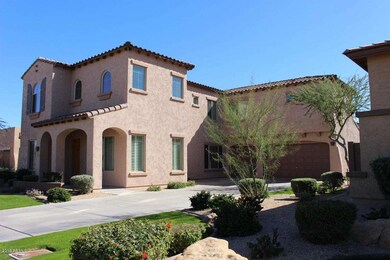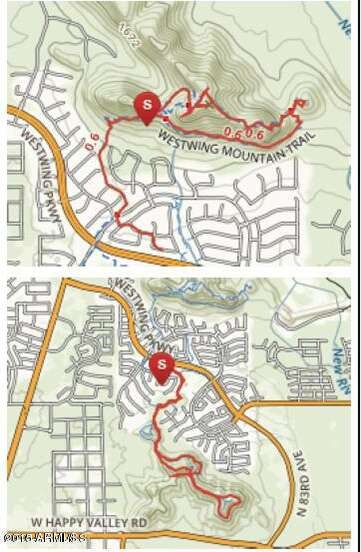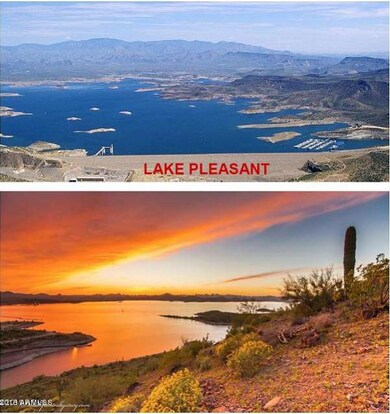
8331 W Briles Rd Peoria, AZ 85383
Mesquite NeighborhoodHighlights
- Play Pool
- Mountain View
- Private Yard
- West Wing Elementary School Rated A-
- Santa Barbara Architecture
- Tennis Courts
About This Home
As of October 2024***PLEASE IGNORE DOM, PROPERTY HAS BEEN UNDER CONTRACT 2X- BOTH TIMES BUYER COULD NOT PERFORM*** Priced below Recent appraisal on this MODEL SHARP TURN KEY- STUNNING HOME! Offering over $100,000 in incredible upgrades and is PLATINUM RATED ENERGY EFFICIENT. Your clients will love the location, home & views! Elegant grand entry with soaring ceilings, formal living & dining as well as inviting great room, large gourmet eat-in-kitchen w/upgraded 42''maple cabinets,corian counters & huge island w/breakfast bar. All this over-looking the oasis backyard w/relaxing pool & stunning mountain views. Double doors reveal the amazing master retreat with relaxing masterbath hosting dual sinks,sep shower & garden tub. All rooms great size! Huge over-sized garage w/cabinets. Only 5 min from most amenities
Last Agent to Sell the Property
Century 21 Arizona Foothills License #BR044421000 Listed on: 09/23/2015

Home Details
Home Type
- Single Family
Est. Annual Taxes
- $2,133
Year Built
- Built in 2004
Lot Details
- 8,050 Sq Ft Lot
- Desert faces the front and back of the property
- Wrought Iron Fence
- Block Wall Fence
- Front and Back Yard Sprinklers
- Private Yard
- Grass Covered Lot
Parking
- 3 Car Direct Access Garage
- 5 Open Parking Spaces
- Garage ceiling height seven feet or more
- Garage Door Opener
Home Design
- Santa Barbara Architecture
- Wood Frame Construction
- Tile Roof
- Stucco
Interior Spaces
- 2,761 Sq Ft Home
- 2-Story Property
- Ceiling height of 9 feet or more
- Ceiling Fan
- Double Pane Windows
- Low Emissivity Windows
- Mountain Views
Kitchen
- Eat-In Kitchen
- Breakfast Bar
- Built-In Microwave
- Dishwasher
- Kitchen Island
Flooring
- Carpet
- Tile
Bedrooms and Bathrooms
- 3 Bedrooms
- Walk-In Closet
- Primary Bathroom is a Full Bathroom
- 2.5 Bathrooms
- Dual Vanity Sinks in Primary Bathroom
- Low Flow Plumbing Fixtures
- Bathtub With Separate Shower Stall
Laundry
- Laundry on upper level
- Washer and Dryer Hookup
Outdoor Features
- Play Pool
- Covered patio or porch
Schools
- West Wing Elementary
- Sandra Day O'connor High School
Utilities
- Refrigerated Cooling System
- Heating Available
- Water Softener
- High Speed Internet
- Cable TV Available
Listing and Financial Details
- Tax Lot 18
- Assessor Parcel Number 201-06-112
Community Details
Overview
- Property has a Home Owners Association
- Westwing Mtn Assoc Association, Phone Number (602) 437-4777
- Built by Pulte
- Westwing Mountain Parcel 1A Subdivision
Recreation
- Tennis Courts
- Community Playground
- Bike Trail
Ownership History
Purchase Details
Home Financials for this Owner
Home Financials are based on the most recent Mortgage that was taken out on this home.Purchase Details
Home Financials for this Owner
Home Financials are based on the most recent Mortgage that was taken out on this home.Purchase Details
Purchase Details
Home Financials for this Owner
Home Financials are based on the most recent Mortgage that was taken out on this home.Purchase Details
Home Financials for this Owner
Home Financials are based on the most recent Mortgage that was taken out on this home.Similar Homes in Peoria, AZ
Home Values in the Area
Average Home Value in this Area
Purchase History
| Date | Type | Sale Price | Title Company |
|---|---|---|---|
| Warranty Deed | $650,000 | Chicago Title Agency | |
| Warranty Deed | $597,000 | Os National | |
| Warranty Deed | $709,400 | -- | |
| Warranty Deed | $353,000 | Lawyers Title Of Arizona Inc | |
| Special Warranty Deed | $322,971 | Transnation Title |
Mortgage History
| Date | Status | Loan Amount | Loan Type |
|---|---|---|---|
| Open | $520,000 | New Conventional | |
| Previous Owner | $537,300 | New Conventional | |
| Previous Owner | $45,000 | Stand Alone Second | |
| Previous Owner | $282,400 | New Conventional | |
| Previous Owner | $50,000 | Unknown | |
| Previous Owner | $318,000 | Unknown | |
| Previous Owner | $258,376 | New Conventional | |
| Closed | $32,297 | No Value Available |
Property History
| Date | Event | Price | Change | Sq Ft Price |
|---|---|---|---|---|
| 10/10/2024 10/10/24 | Sold | $650,000 | +0.2% | $235 / Sq Ft |
| 08/19/2024 08/19/24 | Price Changed | $649,000 | -5.3% | $235 / Sq Ft |
| 07/07/2024 07/07/24 | Price Changed | $684,999 | -2.1% | $248 / Sq Ft |
| 06/11/2024 06/11/24 | For Sale | $699,999 | +17.3% | $254 / Sq Ft |
| 12/30/2022 12/30/22 | Sold | $597,000 | -6.3% | $216 / Sq Ft |
| 12/12/2022 12/12/22 | Pending | -- | -- | -- |
| 11/16/2022 11/16/22 | Price Changed | $637,000 | -2.0% | $231 / Sq Ft |
| 10/26/2022 10/26/22 | Price Changed | $650,000 | -1.2% | $235 / Sq Ft |
| 10/12/2022 10/12/22 | Price Changed | $658,000 | -1.8% | $238 / Sq Ft |
| 09/28/2022 09/28/22 | For Sale | $670,000 | +89.8% | $243 / Sq Ft |
| 11/20/2015 11/20/15 | Sold | $353,000 | -1.9% | $128 / Sq Ft |
| 09/22/2015 09/22/15 | For Sale | $359,900 | -- | $130 / Sq Ft |
Tax History Compared to Growth
Tax History
| Year | Tax Paid | Tax Assessment Tax Assessment Total Assessment is a certain percentage of the fair market value that is determined by local assessors to be the total taxable value of land and additions on the property. | Land | Improvement |
|---|---|---|---|---|
| 2025 | $2,833 | $35,088 | -- | -- |
| 2024 | $2,786 | $33,417 | -- | -- |
| 2023 | $2,786 | $48,310 | $9,660 | $38,650 |
| 2022 | $2,680 | $36,760 | $7,350 | $29,410 |
| 2021 | $2,814 | $34,500 | $6,900 | $27,600 |
| 2020 | $2,767 | $31,570 | $6,310 | $25,260 |
| 2019 | $2,687 | $30,130 | $6,020 | $24,110 |
| 2018 | $2,584 | $29,850 | $5,970 | $23,880 |
| 2017 | $2,495 | $28,050 | $5,610 | $22,440 |
| 2016 | $2,794 | $26,470 | $5,290 | $21,180 |
| 2015 | $2,165 | $25,860 | $5,170 | $20,690 |
Agents Affiliated with this Home
-
D
Seller's Agent in 2024
Don Matheson
RE/MAX
-
J
Seller Co-Listing Agent in 2024
Jennifer Matheson
RE/MAX
-
S
Buyer's Agent in 2024
Scott Johnson
My Home Group
-
E
Seller's Agent in 2022
Eric Tamayo
Opendoor Brokerage, LLC
-
S
Seller Co-Listing Agent in 2022
Suzanne Daniels
My Home Group Real Estate
-
J
Seller's Agent in 2015
Jacqueline Smith
Century 21 Arizona Foothills
Map
Source: Arizona Regional Multiple Listing Service (ARMLS)
MLS Number: 5338163
APN: 201-06-112
- 8340 W Staghorn Rd
- 8367 W Lariat Ln
- 8447 W Tether Trail
- 7842 W Tether Trail
- 7854 W Tether Trail
- 7654 W Tether Trail
- 25943 N 84th Dr
- 26015 N 85th Dr
- 25995 N 85th Dr
- 26449 N 84th Dr
- 26036 N 85th Dr
- 8503 W Coyote Dr
- 8489 W El Cortez Place Unit 1
- 8543 W Andrea Dr
- 8630 W Briles Rd
- 8498 W Maya Dr
- 8657 W Rowel Rd
- 8438 W Bajada Rd
- 26885 N 87th Dr
- 7910 W Spur Dr
