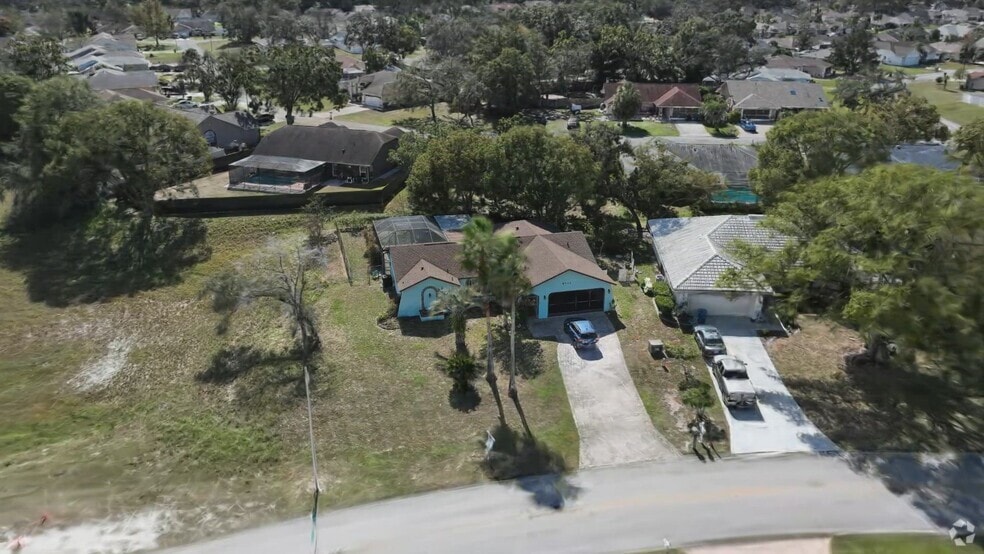
8332 Berkeley Manor Blvd Spring Hill, FL 34606
Estimated payment $1,826/month
Highlights
- In Ground Pool
- No HOA
- Central Heating and Cooling System
- Corner Lot
- Tile Flooring
- 2 Car Garage
About This Home
Welcome to this beautifully maintained POOL-home featuring a meticulously landscaped yard and a stunning stone paver driveway. Enjoy peace of mind and energy efficiency with easy-to-clean, double-pane tip-out windows and a hurricane-rated garage door. Inside, you'll find smooth sheetrock ceilings—no popcorn here—and elegant tile flooring throughout. The split floor plan offers privacy and functionality, with ample closet space in every room. The spacious master suite includes a double vanity and a brand-new walk-in shower, while the guest bathroom features a convenient tub/shower combination. The updated kitchen is a chef's delight, complete with quartz countertops and modern finishes. Step outside to your private oasis: a screened, stone-paver pool area and lanai, perfect for entertaining. The fully fenced backyard backs to a no-build area, ensuring extra privacy and no neighbors on the pool side of the home. This property truly combines comfort, style, and smart upgrades—don't miss this exceptional opportunity! Two-car garage includes upright freezer.
Home Details
Home Type
- Single Family
Est. Annual Taxes
- $1,322
Year Built
- Built in 1988
Lot Details
- 0.25 Acre Lot
- Corner Lot
- Property is zoned PDP, PUD
Parking
- 2 Car Garage
Home Design
- Block Exterior
- Stucco Exterior
Interior Spaces
- 1,687 Sq Ft Home
- 1-Story Property
- Tile Flooring
Kitchen
- Microwave
- Freezer
- Dishwasher
Bedrooms and Bathrooms
- 3 Bedrooms
- 2 Full Bathrooms
Laundry
- Dryer
- Washer
Pool
- In Ground Pool
Schools
- Spring Hill Elementary School
- Fox Chapel Middle School
- Central High School
Utilities
- Central Heating and Cooling System
- Cable TV Available
Community Details
- No Home Owners Association
- Berkeley Manor Phase I Subdivision
Listing and Financial Details
- Legal Lot and Block 1 / 6
- Assessor Parcel Number R1022317142300060010
3D Interior and Exterior Tours
Floorplan
Map
Home Values in the Area
Average Home Value in this Area
Tax History
| Year | Tax Paid | Tax Assessment Tax Assessment Total Assessment is a certain percentage of the fair market value that is determined by local assessors to be the total taxable value of land and additions on the property. | Land | Improvement |
|---|---|---|---|---|
| 2025 | $1,353 | $91,450 | -- | -- |
| 2024 | $1,238 | $88,873 | -- | -- |
| 2023 | $1,238 | $86,284 | $0 | $0 |
| 2022 | $1,210 | $83,771 | $0 | $0 |
| 2021 | $593 | $81,331 | $0 | $0 |
| 2020 | $1,119 | $80,208 | $0 | $0 |
| 2019 | $1,105 | $78,405 | $0 | $0 |
| 2018 | $488 | $76,943 | $0 | $0 |
| 2017 | $810 | $75,360 | $0 | $0 |
| 2016 | $790 | $73,810 | $0 | $0 |
| 2015 | $881 | $73,297 | $0 | $0 |
| 2014 | $868 | $72,715 | $0 | $0 |
Property History
| Date | Event | Price | List to Sale | Price per Sq Ft |
|---|---|---|---|---|
| 02/03/2026 02/03/26 | Pending | -- | -- | -- |
| 01/23/2026 01/23/26 | For Sale | $329,900 | 0.0% | $196 / Sq Ft |
| 01/02/2026 01/02/26 | Off Market | $329,900 | -- | -- |
| 09/17/2025 09/17/25 | Price Changed | $329,900 | -2.9% | $196 / Sq Ft |
| 07/21/2025 07/21/25 | Price Changed | $339,900 | -2.9% | $201 / Sq Ft |
| 05/23/2025 05/23/25 | For Sale | $349,900 | -- | $207 / Sq Ft |
Purchase History
| Date | Type | Sale Price | Title Company |
|---|---|---|---|
| Quit Claim Deed | $100 | None Listed On Document | |
| Survivorship Deed | -- | Attoprney | |
| Interfamily Deed Transfer | -- | None Available | |
| Warranty Deed | $86,500 | -- |
Mortgage History
| Date | Status | Loan Amount | Loan Type |
|---|---|---|---|
| Previous Owner | $86,452 | FHA |
About the Listing Agent

If you are looking for a no nonsense, ethically minded, experienced real estate broker who believes there is no substitute for hard work, then I am the right agent for you. The nature of my experience is matched by few other real estate professionals. 30 years in the business selling my own properties and over 15 years as a licensed agent makes me uniquely equipped guide customers through both opportunities and pitfalls present in the process of acquiring and marketing property. Having secured
Thomas' Other Listings
Source: Hernando County Association of REALTORS®
MLS Number: 2253705
APN: R10-223-17-1423-0006-0010
- 8189 Wysocki Ct
- 8158 Winding Oak Ln
- 4381 Craigdarragh Ave
- 8208 Rhanbuoy Rd
- 8222 Rhanbuoy Rd
- 3220 Azalea Dr
- 7939 Rhanbuoy Rd
- 7931 Rhanbuoy Rd
- 8338 Coral St
- 8340 Nevada St
- 8082 Pagoda Dr
- 8078 Pagoda Dr
- 8352 Natoma St
- 8164 Pagoda Dr
- 4014 Treetop Cir
- 4521 Bayridge Ct
- 8480 Colma St
- 4563 Bayridge Ct
- 4076 Monona Ave
- 5112 Pacific Ave





