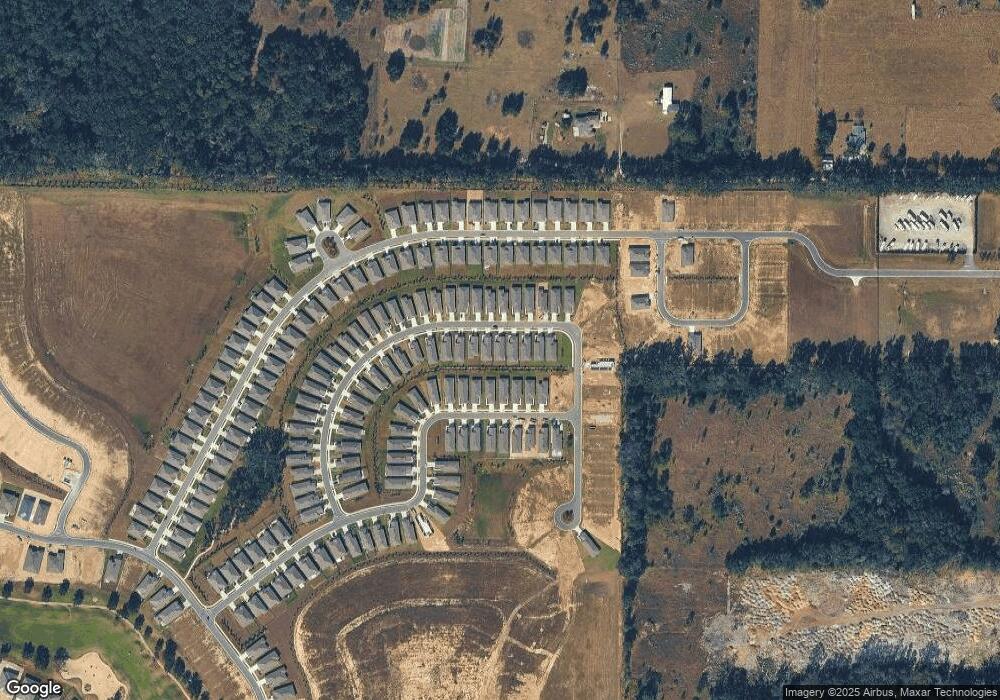Estimated Value: $265,930 - $309,000
2
Beds
2
Baths
1,433
Sq Ft
$203/Sq Ft
Est. Value
About This Home
This home is located at 8332 SW 54th Loop, Ocala, FL 34481 and is currently estimated at $291,483, approximately $203 per square foot. 8332 SW 54th Loop is a home located in Marion County with nearby schools including Saddlewood Elementary School, Liberty Middle School, and West Port High School.
Ownership History
Date
Name
Owned For
Owner Type
Purchase Details
Closed on
Sep 19, 2024
Sold by
Pulte Home Company Llc
Bought by
Shelley Patricia T and Shelley Kevin E
Current Estimated Value
Home Financials for this Owner
Home Financials are based on the most recent Mortgage that was taken out on this home.
Original Mortgage
$54,188
Outstanding Balance
$53,423
Interest Rate
6.49%
Mortgage Type
New Conventional
Estimated Equity
$238,060
Create a Home Valuation Report for This Property
The Home Valuation Report is an in-depth analysis detailing your home's value as well as a comparison with similar homes in the area
Home Values in the Area
Average Home Value in this Area
Purchase History
| Date | Buyer | Sale Price | Title Company |
|---|---|---|---|
| Shelley Patricia T | $289,200 | Pgp Title |
Source: Public Records
Mortgage History
| Date | Status | Borrower | Loan Amount |
|---|---|---|---|
| Open | Shelley Patricia T | $54,188 |
Source: Public Records
Tax History
| Year | Tax Paid | Tax Assessment Tax Assessment Total Assessment is a certain percentage of the fair market value that is determined by local assessors to be the total taxable value of land and additions on the property. | Land | Improvement |
|---|---|---|---|---|
| 2025 | -- | $146,576 | -- | -- |
| 2024 | -- | $16,531 | $16,531 | -- |
| 2023 | -- | $19,251 | $19,251 | -- |
| 2022 | -- | -- | -- | -- |
Source: Public Records
Map
Nearby Homes
- 8392 SW 54th Loop
- 5457 SW 82nd Terrace
- 8491 SW 52nd Lane Rd
- 5321 SW 81st Cir
- 8467 SW 55th Street Rd
- 5445 SW 86th Court Rd
- 5394 SW 86th Court Rd
- 8323 SW 58 Loop
- 8339 SW 58th Loop
- 8335 SW 58 Loop
- 8343 SW 58 Loop
- 5461 SW 87th Terrace
- 8372 SW 58th Loop
- 8360 SW 58 Loop
- 5939 SW 82 Terrace Rd
- 6046 SW 86th Cir
- 5953 SW 82 Terrace Rd
- 8843 SW 57th Place Rd
- 8455 SW 58th Loop
- 5967 SW 82 Terrace Rd
- 8320 SW 54th Loop
- 8344 SW 54th Loop
- 5442 SW 85th Avenue Rd
- 5428 SW 85th Avenue Rd
- 5448 SW 85th Avenue Rd
- 5422 SW 85th Avenue Rd
- 5454 SW 85th Avenue Rd
- 8356 SW 54th Loop
- 8355 SW 54th Ct
- 8310 SW 52nd Lane Rd
- 8294 SW 52nd Lane Rd
- 5409 SW 85th Avenue Rd
- 8367 SW 54th Loop
- 8274 SW 52nd Lane Rd
- 5455 SW 85th Avenue Rd
- 5463 SW 85th Avenue Rd
- 5484 SW 85th Avenue Rd
- 8295 SW 52nd Lane Rd
- 8347 SW 52nd Lane Rd
- 8335 SW 52nd Lane Rd
