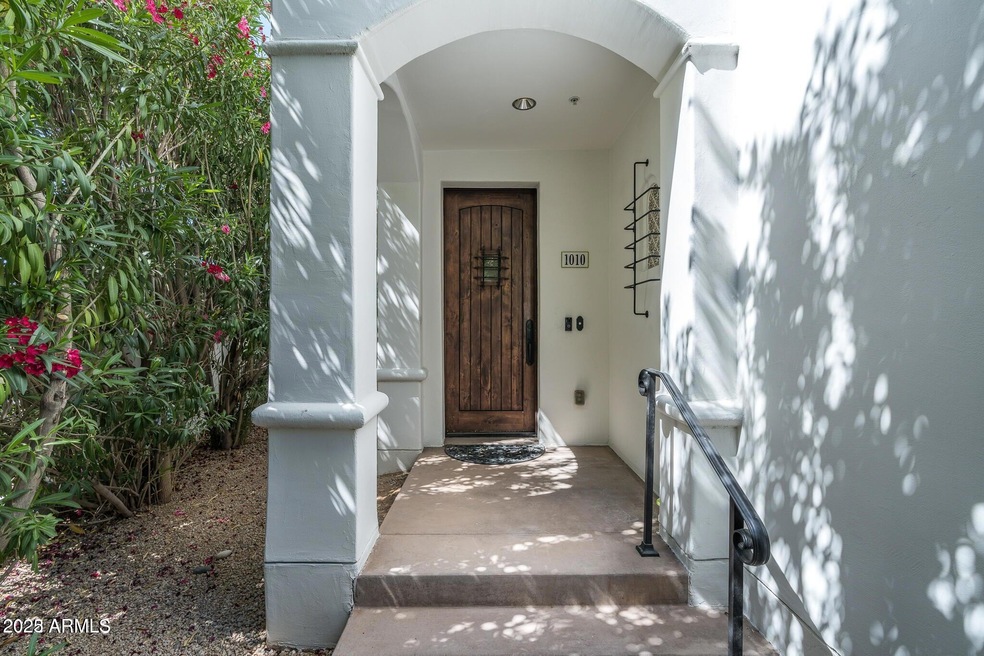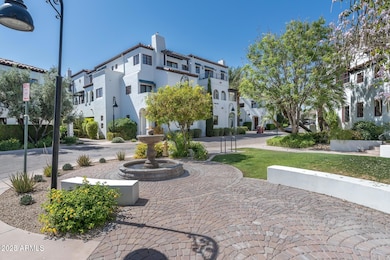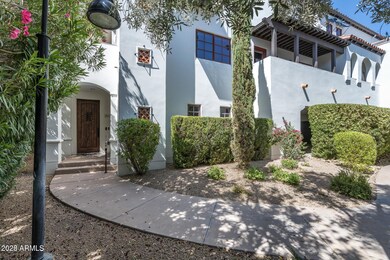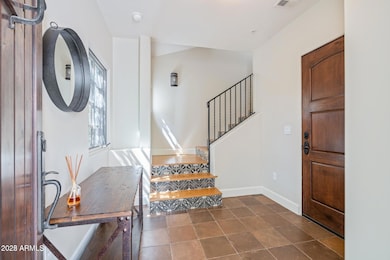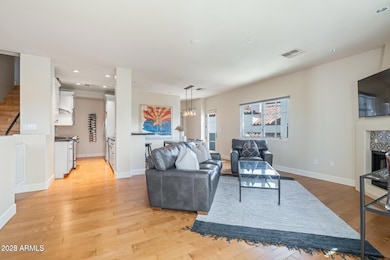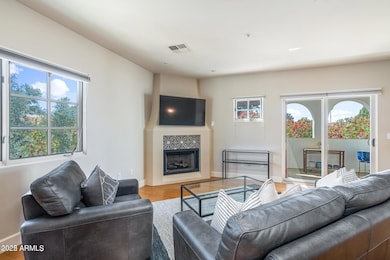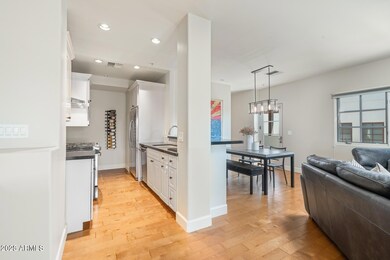8333 E Vía Paseo Del Norte Unit 1010 Scottsdale, AZ 85258
McCormick Ranch NeighborhoodHighlights
- Fireplace in Primary Bedroom
- Wood Flooring
- Furnished
- Kiva Elementary School Rated A
- Santa Barbara Architecture
- Granite Countertops
About This Home
This beautiful 3 bedroom 3.5 bathroom Santa Barbara style townhome is available fully furnished or unfurnished, located in the heart of Scottsdale's McCormick Ranch. The elegant Veritas community showcases charming landscaping, a resort style community pool and jacuzzi, and is in close proximity to the greenbelt and shopping at Gainey Ranch. Available on a 6 month minimum lease.
Listing Agent
Silverleaf Realty Brokerage Phone: 480 227-1368 License #SA691964000 Listed on: 04/09/2025
Co-Listing Agent
Silverleaf Realty Brokerage Phone: 480 227-1368 License #SA688302000
Townhouse Details
Home Type
- Townhome
Year Built
- Built in 2009
Lot Details
- 744 Sq Ft Lot
- Desert faces the front of the property
- Wrought Iron Fence
Parking
- 2 Car Garage
Home Design
- Santa Barbara Architecture
- Wood Frame Construction
- Tile Roof
- Stucco
Interior Spaces
- 1,912 Sq Ft Home
- 3-Story Property
- Furnished
- Ceiling Fan
Kitchen
- Eat-In Kitchen
- Gas Cooktop
- Built-In Microwave
- Granite Countertops
Flooring
- Wood
- Carpet
- Stone
- Tile
Bedrooms and Bathrooms
- 3 Bedrooms
- Fireplace in Primary Bedroom
- Primary Bathroom is a Full Bathroom
- 3.5 Bathrooms
- Double Vanity
- Bathtub With Separate Shower Stall
Laundry
- Laundry in unit
- Dryer
- Washer
Outdoor Features
- Covered Patio or Porch
Schools
- Kiva Elementary School
- Mohave Middle School
- Saguaro High School
Utilities
- Central Air
- Heating System Uses Natural Gas
- Water Softener
- High Speed Internet
- Cable TV Available
Listing and Financial Details
- Property Available on 5/15/25
- 6-Month Minimum Lease Term
- Tax Lot 1010
- Assessor Parcel Number 177-03-687
Community Details
Overview
- Property has a Home Owners Association
- Veritas At Mccormick Association, Phone Number (480) 759-4945
- Built by Lexin Capital
- Veritas At Mccormick Ranch Condominium Subdivision
Recreation
- Fenced Community Pool
- Community Spa
Pet Policy
- No Pets Allowed
Map
Source: Arizona Regional Multiple Listing Service (ARMLS)
MLS Number: 6849036
- 7350 N Vía Paseo Del Sur Unit N207
- 7350 N Vía Paseo Del Sur Unit N104
- 8306 E Vía de Dorado
- 7507 N Vía de Los Libros
- 8083 E Vía Del Valle
- 8076 E Vía Del Arbor
- 8082 E Vía Del Desierto
- 8347 E Via de Dorado
- 8145 E Vía de Viva
- 7673 N Via de Platina
- 8430 E Vía de Viva
- 7417 N Vía Camello Del Norte Unit 160
- 7702 N Vía Camello Del Norte
- 7512 N Vía Camello Del Sur
- 8222 E Vía de La Escuela
- 7039 N Vía de Amigos
- 8170 E Vía de La Escuela
- 7151 N Via de la Campana
- 7750 E Pleasant Run
- 7810 E Vía Camello Unit 72
- 8333 E Vía Paseo Del Norte Unit 1014
- 7350 N Vía Paseo Del Sur Unit O106
- 7350 N Vía Paseo Del Sur Unit N108
- 7350 N Vía Paseo Del Sur Unit P201
- 7350 N Vía Paseo Del Sur Unit O110
- 7350 N Vía Paseo Del Sur Unit M104
- 7350 N Vía Paseo Del Sur Unit O209
- 7350 N Via Paseo Del Sur Unit N205
- 7350 N Via Paseo Del Sur Unit M206
- 7350 N Via Paseo Del Sur Unit N205
- 7350 N Via Paseo Del Sur Unit 107
- 8326 E Via de la Luna
- 8095 E Vía Del Desierto
- 8094 E Vía Del Vencino
- 8082 E Vía Del Desierto
- 7300 N Vía Paseo Del Sur Unit 204
- 8360 E Vía de Dorado
- 7673 N Via de Platina
- 8144 E Via de Viva
- 7417 N Vía Camello Del Norte Unit 161
