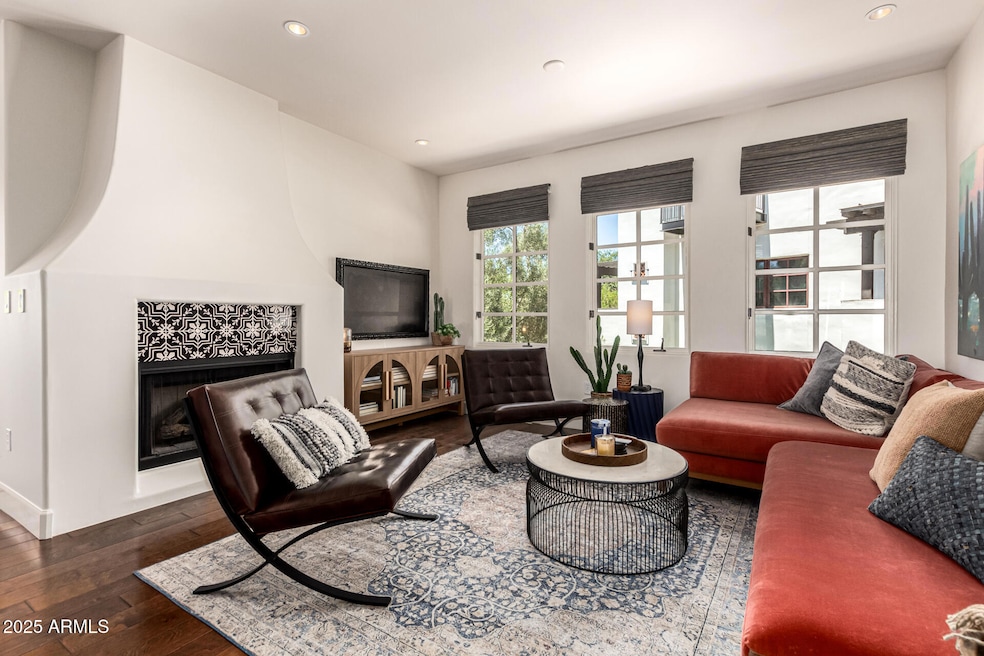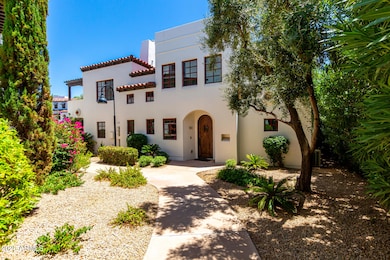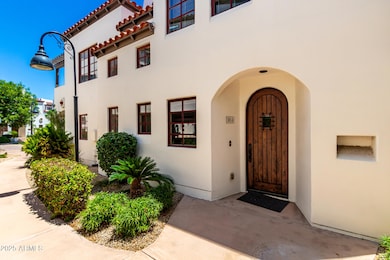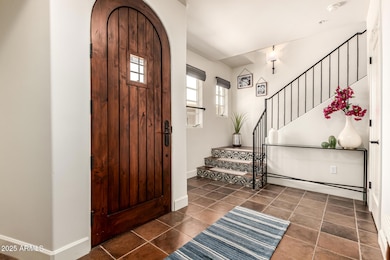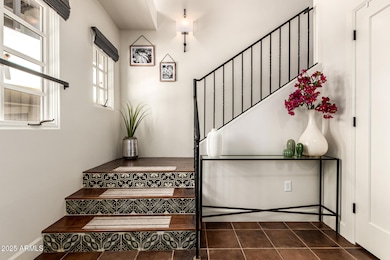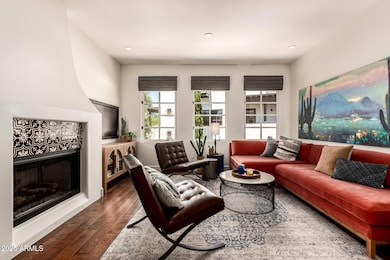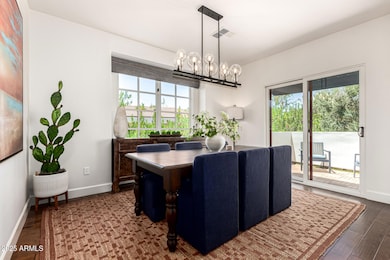8333 E Vía Paseo Del Norte Unit 1014 Scottsdale, AZ 85258
McCormick Ranch NeighborhoodHighlights
- Wood Flooring
- Santa Barbara Architecture
- Community Pool
- Kiva Elementary School Rated A
- Furnished
- Balcony
About This Home
THIS IS A FURNISHED RENTAL THAT IS AVAILABLE SEASONALLY, LONG TERM PRICING, PLEASE CALL FOR BLENDED RATE!! (Jan - Mar $5,995)(Apr, Oct - Dec $4,495)(May - Sept $3,995)!! Discover the elegance and comfort of this exquisite two-story residence in the prestigious Veritas at McCormick Ranch. Step inside to a world of refined design and spacious luxury. Ascend to the second floor, where an open-concept living area awaits, bathed in natural light from large, beautifully appointed windows. The living room, anchored by a cozy gas fireplace, offers the perfect ambiance for both intimate evenings and lively gatherings. The gourmet kitchen is a chef's dream, boasting abundant cabinetry, a dishwasher, a spacious refrigerator, and generous countertops, complemented by a convenient breakfast bar. For added ease, the laundry room is thoughtfully located on this level. Retreat to the luxurious master suite, featuring a private balcony, a spa-inspired bathroom with a walk-in shower, dual sinks, and an expansive walk-in closet. Meticulously cared for by its original owner, this home is in impeccable condition. Perfectly situated within walking distance to LA Fitness, Luci's Cafe, Pilates studios, Walgreens, diverse dining, shopping, and scenic greenbelt trails, this residence offers an unparalleled lifestyle. Don't miss your chance to rent this exceptional home in the coveted Veritas at McCormick Ranch community.
Listing Agent
MMRE Advisors Brokerage Email: pm@mmreadvisors.com License #SA651633000 Listed on: 07/24/2025
Townhouse Details
Home Type
- Townhome
Year Built
- Built in 2009
Lot Details
- 1,050 Sq Ft Lot
- Private Streets
- Wrought Iron Fence
- Block Wall Fence
- Front Yard Sprinklers
- Grass Covered Lot
Parking
- 2 Car Garage
Home Design
- Santa Barbara Architecture
- Wood Frame Construction
- Tile Roof
- Stucco
Interior Spaces
- 1,588 Sq Ft Home
- 2-Story Property
- Furnished
- Gas Fireplace
Kitchen
- Eat-In Kitchen
- Gas Cooktop
Flooring
- Wood
- Carpet
- Tile
Bedrooms and Bathrooms
- 2 Bedrooms
- Primary Bathroom is a Full Bathroom
- 2 Bathrooms
- Double Vanity
Laundry
- Laundry in unit
- Dryer
- Washer
Schools
- Kiva Elementary School
- Mohave Middle School
- Saguaro High School
Utilities
- Central Air
- Heating System Uses Natural Gas
- High Speed Internet
- Cable TV Available
Additional Features
- Balcony
- Property is near a bus stop
Listing and Financial Details
- $25 Move-In Fee
- Rent includes internet, electricity, gas, water, utility caps apply, sewer, pest control svc, linen, garbage collection, dishes, cable TV
- 3-Month Minimum Lease Term
- $100 Application Fee
- Tax Lot 1014
- Assessor Parcel Number 177-03-691
Community Details
Overview
- Property has a Home Owners Association
- Veritas Association, Phone Number (480) 759-4945
- Veritas At Mccormick Ranch Condominium Subdivision
Recreation
- Community Pool
- Community Spa
- Children's Pool
- Bike Trail
Map
Source: Arizona Regional Multiple Listing Service (ARMLS)
MLS Number: 6896966
- 7350 N Vía Paseo Del Sur Unit N207
- 7350 N Vía Paseo Del Sur Unit N104
- 8306 E Vía de Dorado
- 7507 N Vía de Los Libros
- 8083 E Vía Del Valle
- 8076 E Vía Del Arbor
- 8082 E Vía Del Desierto
- 8347 E Via de Dorado
- 8145 E Vía de Viva
- 7673 N Via de Platina
- 8430 E Vía de Viva
- 7417 N Vía Camello Del Norte Unit 160
- 7702 N Vía Camello Del Norte
- 7512 N Vía Camello Del Sur
- 8222 E Vía de La Escuela
- 7039 N Vía de Amigos
- 8170 E Vía de La Escuela
- 7151 N Via de la Campana
- 7750 E Pleasant Run
- 7810 E Vía Camello Unit 72
- 8333 E Vía Paseo Del Norte Unit 1010
- 7350 N Vía Paseo Del Sur Unit O106
- 7350 N Vía Paseo Del Sur Unit N108
- 7350 N Vía Paseo Del Sur Unit P201
- 7350 N Vía Paseo Del Sur Unit O110
- 7350 N Vía Paseo Del Sur Unit M104
- 7350 N Vía Paseo Del Sur Unit O209
- 7350 N Via Paseo Del Sur Unit N205
- 7350 N Via Paseo Del Sur Unit M206
- 7350 N Via Paseo Del Sur Unit N205
- 7350 N Via Paseo Del Sur Unit 107
- 8326 E Via de la Luna
- 8095 E Vía Del Desierto
- 8094 E Vía Del Vencino
- 8082 E Vía Del Desierto
- 7300 N Vía Paseo Del Sur Unit 204
- 8360 E Vía de Dorado
- 7673 N Via de Platina
- 8144 E Via de Viva
- 7417 N Vía Camello Del Norte Unit 161
