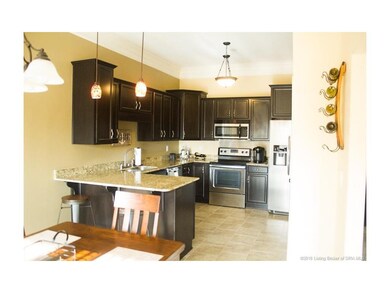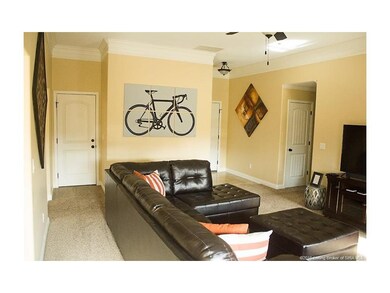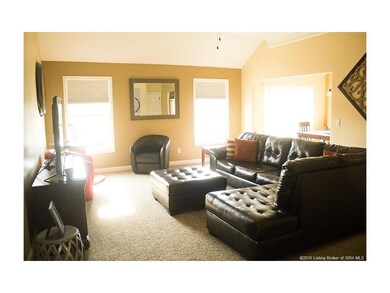
8334 Bay Tree Ct Charles Town, IN 47111
Highlights
- Open Floorplan
- Cul-De-Sac
- Eat-In Kitchen
- Thermal Windows
- 2 Car Attached Garage
- Walk-In Closet
About This Home
As of July 2020Not your typical 3 bed, 2 bath! All brick and just over 1400 sqft of spotless living space. Features include granite counter tops, stainless steel appliances, detailed trim finish, oil rubbed bronze fixtures, tiled floors in kitchen and bathrooms, raised vanities, high efficiency spray foam insulation, plus a new fire pit in the back yard! Master bedroom includes master bath & walk-in closet. Possession at closing!
Last Agent to Sell the Property
Tanner Parkes
License #RB16001089 Listed on: 02/06/2017
Last Buyer's Agent
Tanner Parkes
License #RB16001089 Listed on: 02/06/2017
Home Details
Home Type
- Single Family
Est. Annual Taxes
- $1,462
Year Built
- Built in 2014
Lot Details
- 9,583 Sq Ft Lot
- Cul-De-Sac
HOA Fees
- $8 Monthly HOA Fees
Parking
- 2 Car Attached Garage
- Garage Door Opener
- Driveway
- On-Street Parking
Home Design
- Slab Foundation
- Frame Construction
Interior Spaces
- 1,448 Sq Ft Home
- 1-Story Property
- Open Floorplan
- Ceiling Fan
- Thermal Windows
Kitchen
- Eat-In Kitchen
- Oven or Range
- Microwave
- Dishwasher
- Disposal
Bedrooms and Bathrooms
- 3 Bedrooms
- Walk-In Closet
- 2 Full Bathrooms
Laundry
- Dryer
- Washer
Outdoor Features
- Patio
Utilities
- Forced Air Heating and Cooling System
- Electric Water Heater
- On Site Septic
Listing and Financial Details
- Assessor Parcel Number 101813500528000004
Ownership History
Purchase Details
Home Financials for this Owner
Home Financials are based on the most recent Mortgage that was taken out on this home.Purchase Details
Home Financials for this Owner
Home Financials are based on the most recent Mortgage that was taken out on this home.Purchase Details
Home Financials for this Owner
Home Financials are based on the most recent Mortgage that was taken out on this home.Similar Homes in the area
Home Values in the Area
Average Home Value in this Area
Purchase History
| Date | Type | Sale Price | Title Company |
|---|---|---|---|
| Warranty Deed | -- | None Available | |
| Deed | $167,300 | Agency Title | |
| Warranty Deed | -- | None Available | |
| Deed | $155,000 | -- |
Property History
| Date | Event | Price | Change | Sq Ft Price |
|---|---|---|---|---|
| 07/24/2020 07/24/20 | Sold | $209,900 | 0.0% | $148 / Sq Ft |
| 06/10/2020 06/10/20 | Pending | -- | -- | -- |
| 06/09/2020 06/09/20 | For Sale | $209,900 | +25.5% | $148 / Sq Ft |
| 04/12/2017 04/12/17 | Sold | $167,300 | -0.4% | $116 / Sq Ft |
| 02/11/2017 02/11/17 | Pending | -- | -- | -- |
| 02/06/2017 02/06/17 | For Sale | $168,000 | +8.4% | $116 / Sq Ft |
| 08/27/2015 08/27/15 | Sold | $155,000 | -8.8% | $107 / Sq Ft |
| 07/28/2015 07/28/15 | Pending | -- | -- | -- |
| 11/21/2014 11/21/14 | For Sale | $169,900 | -- | $117 / Sq Ft |
Tax History Compared to Growth
Tax History
| Year | Tax Paid | Tax Assessment Tax Assessment Total Assessment is a certain percentage of the fair market value that is determined by local assessors to be the total taxable value of land and additions on the property. | Land | Improvement |
|---|---|---|---|---|
| 2024 | $2,459 | $245,700 | $55,000 | $190,700 |
| 2023 | $2,459 | $245,900 | $55,000 | $190,900 |
| 2022 | $2,084 | $208,400 | $40,000 | $168,400 |
| 2021 | $1,941 | $194,100 | $40,000 | $154,100 |
| 2020 | $1,895 | $189,500 | $35,000 | $154,500 |
| 2019 | $1,828 | $182,800 | $35,000 | $147,800 |
| 2018 | $1,668 | $166,800 | $30,000 | $136,800 |
| 2017 | $1,581 | $158,100 | $30,000 | $128,100 |
| 2016 | $1,438 | $152,000 | $30,000 | $122,000 |
| 2014 | $13 | $500 | $500 | $0 |
| 2013 | -- | $500 | $500 | $0 |
Agents Affiliated with this Home
-

Seller's Agent in 2020
Alicia Powell
Lopp Real Estate Brokers
(502) 548-5842
14 in this area
192 Total Sales
-

Buyer's Agent in 2020
Dave Balmer
RE/MAX
(502) 648-4080
9 in this area
77 Total Sales
-
T
Seller's Agent in 2017
Tanner Parkes
-

Buyer Co-Listing Agent in 2017
Chris Hogue
Lopp Real Estate Brokers
(502) 773-9516
31 in this area
272 Total Sales
-

Seller's Agent in 2015
Eric Watkins
Watkins Real Estate Solutions
(502) 817-7645
43 in this area
93 Total Sales
-

Seller Co-Listing Agent in 2015
Lisa Cornett
Always Bright Realty Inc
(812) 620-3461
4 in this area
12 Total Sales
Map
Source: Southern Indiana REALTORS® Association
MLS Number: 201700712
APN: 10-18-13-500-528.000-004
- 8403 Aberdeen Ln
- 7828 Linwood Cir
- 7644 Melrose (Lot #547) Ln
- 7629 Melrose Ln
- 7633 Melrose Ln
- 7642 Melrose Ln Unit LOT 546
- 9111 Dundee Ct
- 8509 Dillon Rd
- 8611 Burdette Dr
- 306 Hampton Ct
- 348 Clark Rd
- 350 Clark Rd
- 330 Marshall Dr
- 426 Springville Dr
- 118 Clark Rd
- 109 Crestview Ct
- 206 Taff St
- 8131 Farming Way
- 8133 Farming Way
- 8135 Farming Way






