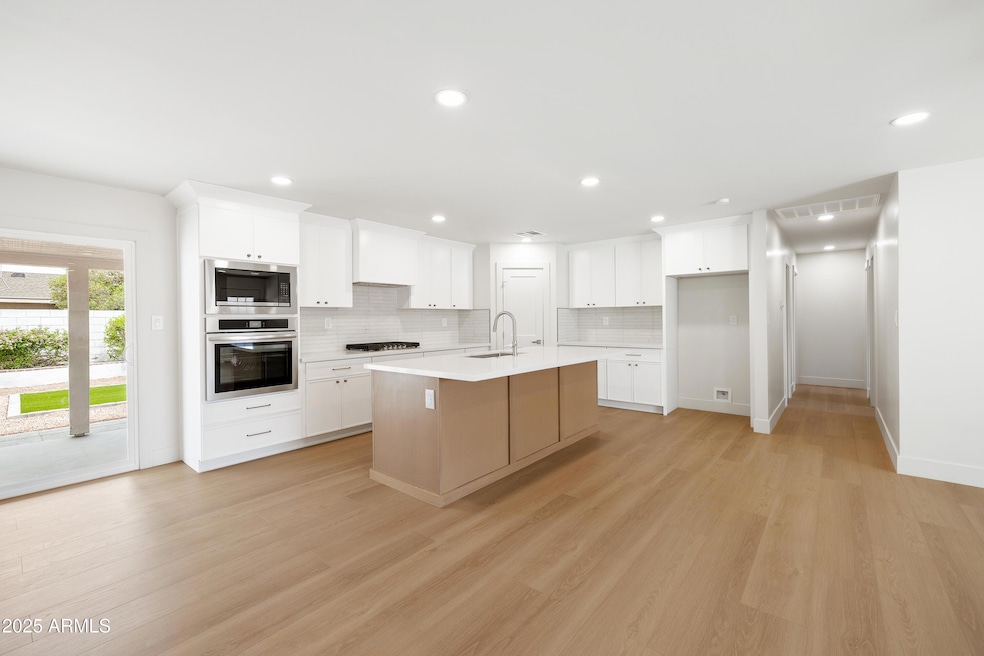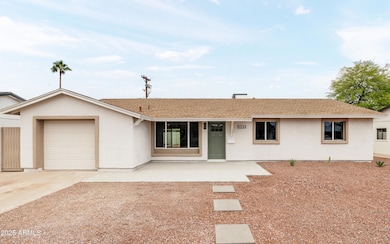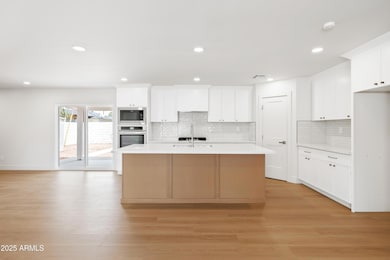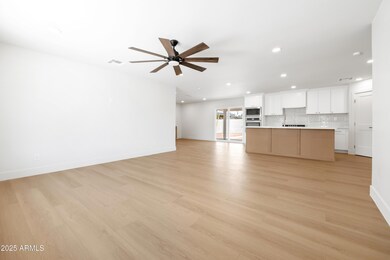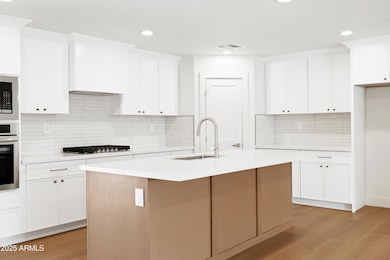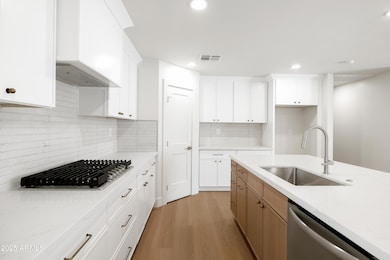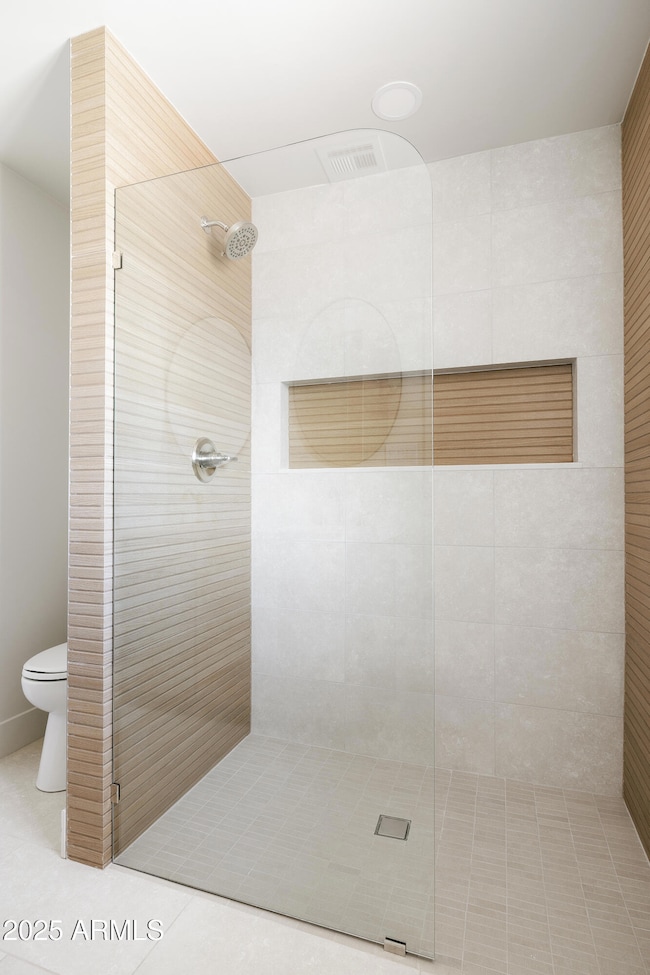8334 E Palm Ln Scottsdale, AZ 85257
South Scottsdale NeighborhoodEstimated payment $3,524/month
Highlights
- 0.16 Acre Lot
- Mountain View
- No HOA
- Hohokam Traditional School Rated A
- Granite Countertops
- Covered Patio or Porch
About This Home
This stunning home in Old Town has been fully remodeled from top to bottom. If you're looking for a natural modern, move-in-ready home that's both affordable and loaded with upgrades, this one checks all the boxes. Open-concept floor plan, walk-in master closet, double vanity in the master bathroom, and a walk in pantry? Unheard of in a 1500 sqft Scottsdale home under 700k! It is perfect for everyday living and effortless entertaining. Enjoy luxury laminate flooring throughout, brand-new custom cabinetry, sleek quartz countertops, and a designer tile backsplash in the kitchen, complete with a chefs kitchen, stainless steel appliances and a gas cook top! Each bathroom has been beautifully transformed with spa-like finishes and custom tile showers. The spacious garage is a rare find in this neighborhood with a converted, oversized, air conditioned laundry room. The spacious backyard offers endless potential plenty of room for a pool, garden, or your dream outdoor retreat, all with low-maintenance landscaping. Located just steps from Old Town and minutes from vibrant Tempe, you'll love being close to dining, shopping, and entertainment. With easy access to multiple freeways, commuting is a breeze. Don't miss this rare opportunity to own a fully upgraded home in one of Scottsdales most desirable areas!
Home Details
Home Type
- Single Family
Est. Annual Taxes
- $1,198
Year Built
- Built in 1959
Lot Details
- 6,859 Sq Ft Lot
- Block Wall Fence
- Artificial Turf
- Backyard Sprinklers
- Sprinklers on Timer
Parking
- 1 Car Garage
- 2 Open Parking Spaces
- Garage Door Opener
Home Design
- Room Addition Constructed in 2025
- Roof Updated in 2025
- Wood Frame Construction
- Cellulose Insulation
- Composition Roof
- Stucco
Interior Spaces
- 1,500 Sq Ft Home
- 1-Story Property
- Ceiling Fan
- Double Pane Windows
- Mountain Views
Kitchen
- Kitchen Updated in 2025
- Eat-In Kitchen
- Walk-In Pantry
- Gas Cooktop
- Built-In Microwave
- Kitchen Island
- Granite Countertops
Flooring
- Floors Updated in 2025
- Tile
- Vinyl
Bedrooms and Bathrooms
- 3 Bedrooms
- Bathroom Updated in 2025
- Primary Bathroom is a Full Bathroom
- 2 Bathrooms
- Dual Vanity Sinks in Primary Bathroom
Laundry
- Laundry Room
- Washer and Dryer Hookup
Outdoor Features
- Covered Patio or Porch
- Outdoor Storage
Schools
- Hohokam Elementary School
- Coronado High School
Utilities
- Cooling System Updated in 2025
- Central Air
- Heating unit installed on the ceiling
- Heating System Uses Natural Gas
- Plumbing System Updated in 2025
- Wiring Updated in 2025
Community Details
- No Home Owners Association
- Association fees include no fees
- Cox Heights Subdivision
Listing and Financial Details
- Tax Lot 283
- Assessor Parcel Number 131-40-014
Map
Home Values in the Area
Average Home Value in this Area
Tax History
| Year | Tax Paid | Tax Assessment Tax Assessment Total Assessment is a certain percentage of the fair market value that is determined by local assessors to be the total taxable value of land and additions on the property. | Land | Improvement |
|---|---|---|---|---|
| 2025 | $1,245 | $20,657 | -- | -- |
| 2024 | $1,168 | $19,674 | -- | -- |
| 2023 | $1,168 | $42,330 | $8,460 | $33,870 |
| 2022 | $1,111 | $31,510 | $6,300 | $25,210 |
| 2021 | $1,204 | $28,460 | $5,690 | $22,770 |
| 2020 | $1,195 | $26,970 | $5,390 | $21,580 |
| 2019 | $1,168 | $24,950 | $4,990 | $19,960 |
| 2018 | $1,137 | $21,310 | $4,260 | $17,050 |
| 2017 | $1,056 | $20,930 | $4,180 | $16,750 |
| 2016 | $1,028 | $18,780 | $3,750 | $15,030 |
| 2015 | $994 | $17,530 | $3,500 | $14,030 |
Property History
| Date | Event | Price | List to Sale | Price per Sq Ft |
|---|---|---|---|---|
| 10/29/2025 10/29/25 | Pending | -- | -- | -- |
| 10/26/2025 10/26/25 | Price Changed | $649,800 | 0.0% | $433 / Sq Ft |
| 10/14/2025 10/14/25 | Price Changed | $649,900 | -1.4% | $433 / Sq Ft |
| 10/09/2025 10/09/25 | Price Changed | $659,000 | -0.2% | $439 / Sq Ft |
| 09/10/2025 09/10/25 | Price Changed | $660,000 | -2.2% | $440 / Sq Ft |
| 08/21/2025 08/21/25 | Price Changed | $674,999 | -0.7% | $450 / Sq Ft |
| 08/15/2025 08/15/25 | Price Changed | $679,499 | -0.1% | $453 / Sq Ft |
| 08/01/2025 08/01/25 | Price Changed | $680,000 | -0.7% | $453 / Sq Ft |
| 07/11/2025 07/11/25 | Price Changed | $684,600 | 0.0% | $456 / Sq Ft |
| 06/25/2025 06/25/25 | Price Changed | $684,700 | 0.0% | $456 / Sq Ft |
| 06/12/2025 06/12/25 | Price Changed | $684,800 | 0.0% | $457 / Sq Ft |
| 06/05/2025 06/05/25 | Price Changed | $684,900 | 0.0% | $457 / Sq Ft |
| 05/31/2025 05/31/25 | Price Changed | $685,000 | -0.4% | $457 / Sq Ft |
| 05/09/2025 05/09/25 | For Sale | $688,000 | -- | $459 / Sq Ft |
Purchase History
| Date | Type | Sale Price | Title Company |
|---|---|---|---|
| Warranty Deed | -- | Premier Title Agency | |
| Warranty Deed | -- | North American Title Co | |
| Interfamily Deed Transfer | -- | Chicago Title Insurance Co | |
| Interfamily Deed Transfer | $85,000 | Chicago Title Insurance Co |
Mortgage History
| Date | Status | Loan Amount | Loan Type |
|---|---|---|---|
| Open | $565,000 | New Conventional | |
| Previous Owner | $220,000 | Fannie Mae Freddie Mac | |
| Previous Owner | $83,854 | FHA |
Source: Arizona Regional Multiple Listing Service (ARMLS)
MLS Number: 6862391
APN: 131-40-014
- 8341 E Hubbell St
- 8409 E Hubbell St
- 8227 E Hubbell St Unit 2
- 8218 E Pine Dr
- 8320 E Monte Vista Rd
- 8257 E Cypress St Unit 2
- 8637 E Palm Ln
- 8130 E Pine Dr Unit 4
- 2027 N 81st St
- 8112 E Monte Vista Rd
- 8716 E Coronado Rd
- 2009 N 80th Place
- 8655 E Monte Vista Rd
- 8024 E Hubbell St
- 2015 N 80th Place
- 8222 E Sheridan St
- 8501 E Sheridan St
- 2316 N 81st St
- 2023 N 79th Place
- 8408 E Lewis Ave
