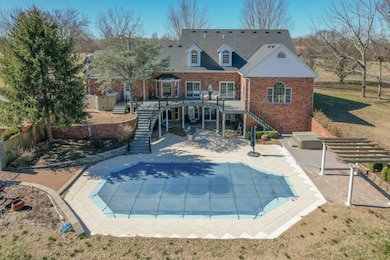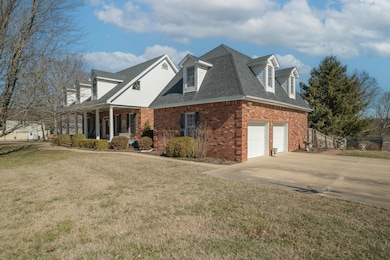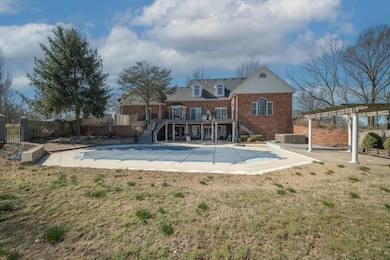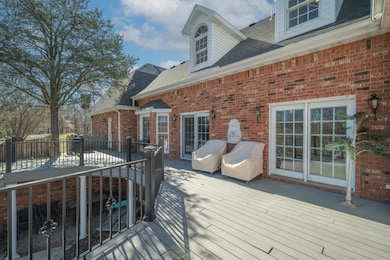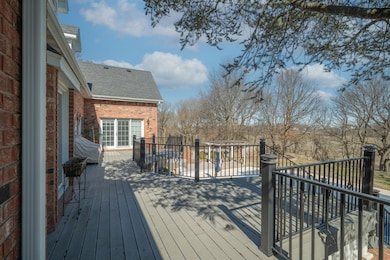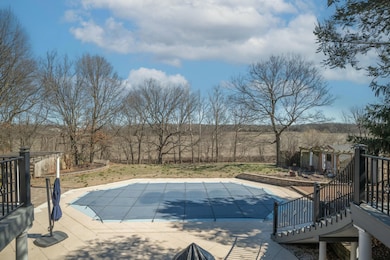8334 Lawrence 2194 Monett, MO 65708
Estimated payment $3,742/month
Highlights
- Projection Room
- Creek or Stream View
- Separate Formal Living Room
- In Ground Pool
- Main Floor Primary Bedroom
- High Ceiling
About This Home
Mendon Springs Estate: 2.9 Acres of Refined Living
This 5,679 square foot home in Mendon Springs sits on 2.9 acres with creek views. Check out the new pictures showing the updates by Renovation Sells. Brand new carpet and fixtures upstairs, fresh paint, backsplash and fixtures in the kitchen, completely remodeled powder room and new vanity and fixtures in the master bath. The property features a 16x34 in-ground sports pool, hot tub, pergola, and fountain, with a composite deck overlooking the pool area. The master suite includes a bath with a Jacuzzi tub, walk-in shower, and heated floors. The home offers multiple living areas, a music room, and a finished basement with a pool table, theater area, bar, exercise room, and full bath. Upstairs, there is an en-suite bedroom and a large office or den. Modern amenities include a 3-year-old HVAC system, a 7-year-old roof, and two fireplaces. The custom kitchen features stainless steel appliances and granite countertops, and there is a formal dining room. This home provides 4-5 bedrooms and 4.5 bathrooms. There is high speed DSL internet available in the subdivision New flooring in the utility is on the way. The garage floors were just epoxied. This home has been meticulously cared for and is in wonderful shape. Come take a look at this rare gem.
Home Details
Home Type
- Single Family
Est. Annual Taxes
- $4,003
Year Built
- Built in 1984
Lot Details
- 2.92 Acre Lot
- Property fronts a county road
- Partially Fenced Property
- Level Lot
Home Design
- Four Sided Brick Exterior Elevation
Interior Spaces
- 5,911 Sq Ft Home
- 2-Story Property
- Wet Bar
- Sound System
- Crown Molding
- High Ceiling
- Ceiling Fan
- Electric Fireplace
- Shutters
- Drapes & Rods
- Blinds
- Family Room
- Separate Formal Living Room
- Projection Room
- Den
- Creek or Stream Views
Kitchen
- Built-In Electric Oven
- Electric Cooktop
- Dishwasher
- Granite Countertops
- Disposal
Flooring
- Carpet
- Tile
- Luxury Vinyl Tile
Bedrooms and Bathrooms
- 5 Bedrooms
- Primary Bedroom on Main
- Walk-In Closet
- Soaking Tub
- Walk-in Shower
Finished Basement
- Walk-Out Basement
- Partial Basement
- Basement Storage
Parking
- 2 Car Attached Garage
- Side Facing Garage
- Garage Door Opener
- Driveway
Outdoor Features
- In Ground Pool
- Wrap Around Porch
- Patio
- Gazebo
- Storage Shed
Schools
- Monett Elementary School
- Monett High School
Utilities
- Forced Air Heating and Cooling System
- Water Filtration System
- Private Company Owned Well
- Electric Water Heater
- Water Softener is Owned
- Septic Tank
- High Speed Internet
- Internet Available
Community Details
- No Home Owners Association
- Mendon Springs Subdivision
Listing and Financial Details
- Tax Lot 5
- Assessor Parcel Number 183005000000016000
Map
Home Values in the Area
Average Home Value in this Area
Tax History
| Year | Tax Paid | Tax Assessment Tax Assessment Total Assessment is a certain percentage of the fair market value that is determined by local assessors to be the total taxable value of land and additions on the property. | Land | Improvement |
|---|---|---|---|---|
| 2025 | $4,392 | $79,580 | $2,740 | $76,840 |
| 2024 | $4,003 | $72,010 | $2,740 | $69,270 |
| 2023 | $3,771 | $72,010 | $2,740 | $69,270 |
| 2022 | $3,501 | $66,980 | $2,740 | $64,240 |
| 2021 | $3,505 | $66,980 | $2,740 | $64,240 |
| 2020 | $3,536 | $66,980 | $2,740 | $64,240 |
| 2019 | $3,386 | $66,980 | $2,740 | $64,240 |
| 2018 | $3,201 | $66,980 | $2,740 | $64,240 |
| 2017 | $3,181 | $66,980 | $2,740 | $64,240 |
| 2016 | -- | $60,690 | $2,740 | $57,950 |
| 2015 | -- | $60,690 | $2,740 | $57,950 |
| 2014 | -- | $60,690 | $2,740 | $57,950 |
Property History
| Date | Event | Price | List to Sale | Price per Sq Ft |
|---|---|---|---|---|
| 09/29/2025 09/29/25 | Price Changed | $649,900 | -7.1% | $110 / Sq Ft |
| 04/11/2025 04/11/25 | Price Changed | $699,500 | -6.6% | $118 / Sq Ft |
| 03/08/2025 03/08/25 | For Sale | $749,000 | -- | $127 / Sq Ft |
Purchase History
| Date | Type | Sale Price | Title Company |
|---|---|---|---|
| Interfamily Deed Transfer | -- | Amrock | |
| Interfamily Deed Transfer | -- | Amrock Inc | |
| Interfamily Deed Transfer | -- | Title Source Inc | |
| Interfamily Deed Transfer | -- | Title Source Inc | |
| Interfamily Deed Transfer | -- | None Available |
Mortgage History
| Date | Status | Loan Amount | Loan Type |
|---|---|---|---|
| Closed | $277,400 | New Conventional | |
| Closed | $245,000 | New Conventional |
Source: Southern Missouri Regional MLS
MLS Number: 60288708
APN: 18-3.0-05-000-000-016.000
- 8268 Lawrence 2194
- 18002 State Highway H
- 115 W 2nd St
- 24 N Main St
- 312 N Washington St
- 21851 Lawrence 1090
- 8954 Lawrence 2226p
- Lot 5 N Port Dr
- Lot 21 N Port Dr
- Lot 4 N Port Dr
- Lot 20 N Port Dr
- 21525 Lawrence 1050
- 20309 Lawrence 1120
- 5358 Lawrence 2220
- 3 Remington Dr
- 11426 Lawrence 2220
- 4 Remington Dr
- 23492 Lawrence 1090
- 1508 Northview Dr
- 000 Woodland Ridge

