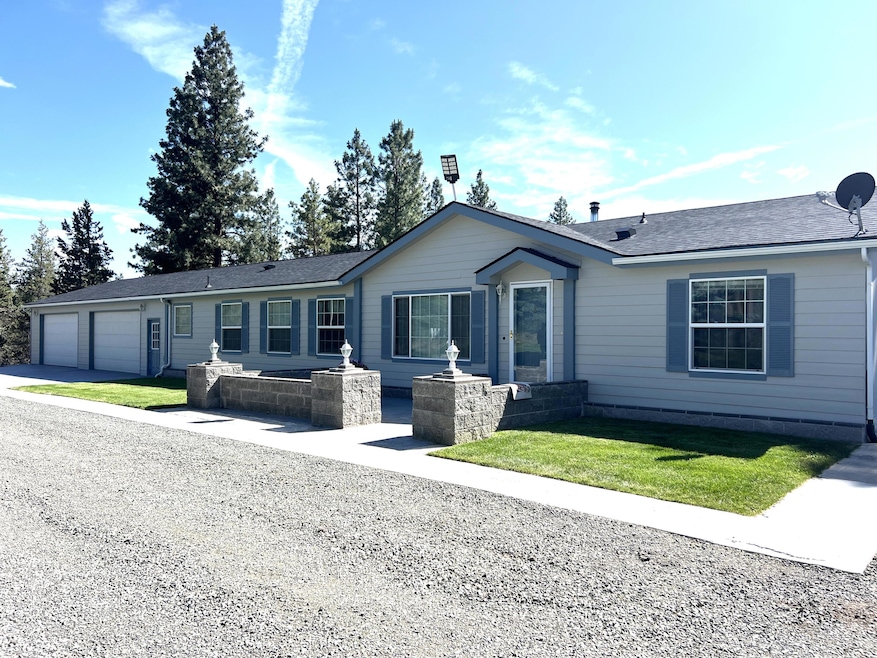8334 Mina Bird Dr Bonanza, OR 97623
Estimated payment $2,556/month
Highlights
- Horse Property
- Wooded Lot
- Ranch Style House
- RV Access or Parking
- Territorial View
- Solid Surface Countertops
About This Home
Serene living just 30 minutes from Klamath Falls. Do you have toys, need a shop? The attached 1316 square foot 4-car garage is ideal for autos, toys, and hobbies. This beautiful home has four bedrooms, two bathrooms and is move-in ready with a brand new 50 year roof, new exterior paint, new flooring, nearly new hot water heater, and a remodeled kitchen with new stainless steel appliances. The outside is tastefully landscaped with a well-kept lawn, 15 fruit trees, new concrete, and new gravel. Enjoy morning coffee or evening dinners on the large covered back deck while watching wildlife. The septic system has been pumped and inspected and the well pump has been inspected ready for the new owner. This is a must see, make your appointment today!
Property Details
Home Type
- Manufactured Home
Est. Annual Taxes
- $2,217
Year Built
- Built in 2005
Lot Details
- 2.34 Acre Lot
- No Common Walls
- Poultry Coop
- Fenced
- Drip System Landscaping
- Level Lot
- Wooded Lot
Parking
- 4 Car Garage
- Gravel Driveway
- On-Street Parking
- RV Access or Parking
Home Design
- Ranch Style House
- Pillar, Post or Pier Foundation
- Composition Roof
- Concrete Siding
- Concrete Perimeter Foundation
Interior Spaces
- 1,904 Sq Ft Home
- Ceiling Fan
- Double Pane Windows
- Vinyl Clad Windows
- Living Room
- Dining Room
- Home Office
- Territorial Views
Kitchen
- Breakfast Area or Nook
- Breakfast Bar
- Range
- Microwave
- Dishwasher
- Solid Surface Countertops
- Disposal
Flooring
- Carpet
- Laminate
Bedrooms and Bathrooms
- 4 Bedrooms
- Walk-In Closet
- 2 Full Bathrooms
- Soaking Tub
- Bathtub with Shower
Laundry
- Laundry Room
- Dryer
- Washer
Home Security
- Smart Thermostat
- Carbon Monoxide Detectors
- Fire and Smoke Detector
Accessible Home Design
- Accessible Full Bathroom
- Accessible Bedroom
- Accessible Kitchen
- Accessible Hallway
- Accessible Closets
- Accessible Doors
- Accessible Entrance
Eco-Friendly Details
- Drip Irrigation
Outdoor Features
- Horse Property
- Covered Deck
- Rear Porch
Schools
- Bonanza Elementary School
- Bonanza Jr/Sr High Middle School
- Bonanza Jr/Sr High School
Utilities
- Forced Air Heating and Cooling System
- Heating System Uses Wood
- Well
- Water Heater
- Septic Tank
- Leach Field
- Phone Available
Community Details
- No Home Owners Association
- Klamath Falls Forest Estates Hwy 66 Unit Plat 3 Subdivision
Listing and Financial Details
- Legal Lot and Block 32 / 33
- Assessor Parcel Number 460995
Map
Home Values in the Area
Average Home Value in this Area
Property History
| Date | Event | Price | Change | Sq Ft Price |
|---|---|---|---|---|
| 06/13/2025 06/13/25 | For Sale | $445,000 | +74.5% | $234 / Sq Ft |
| 10/09/2019 10/09/19 | Sold | $255,000 | -13.6% | $134 / Sq Ft |
| 09/03/2019 09/03/19 | Pending | -- | -- | -- |
| 04/23/2019 04/23/19 | For Sale | $295,000 | +51.3% | $155 / Sq Ft |
| 07/31/2015 07/31/15 | Sold | $195,000 | -4.9% | $102 / Sq Ft |
| 06/10/2015 06/10/15 | Pending | -- | -- | -- |
| 03/19/2014 03/19/14 | For Sale | $205,000 | -- | $108 / Sq Ft |
Source: Oregon Datashare
MLS Number: 220203921
- 0 Mina Bird Dr Unit 41 220207934
- 0 Mina Bird Dr Unit Lot 7 & 8 220207069
- 0 Mina Bird Dr Unit lot 1000 220116769
- 0 Ground Squirrel Dr Unit 220204914
- 7238 Teal Dr
- 6876 Teal Dr
- 0 Bluebill Ln Unit 3007568
- 0 Bluebill Ln Unit Lot 3 392552899
- 0 Bluebill Ln Unit Lot 3 220201118
- 0 Jaguar Ln Unit Lot 3 220207797
- 0 Jaguar Ln Unit Lot 4 220207796
- 0 Jaguar Ln Unit Lot 29 220200613
- 0 Jaguar Ln Unit Lot 7 & 8 220194395
- 0 Widgeon Dr Unit Lot 5800 220208999
- 0 Widgeon Dr Unit Lot 53 220187566
- 0 Ruddy Duck Dr Unit 24071745
- 0 Ruddy Duck Dr Unit Lot 5 220201168
- 0 Canvasback Dr Unit 32 220207836
- 0 Canvasback Dr Unit 28 220206268
- 0 Wren Dr Unit Lot 6 220207799







