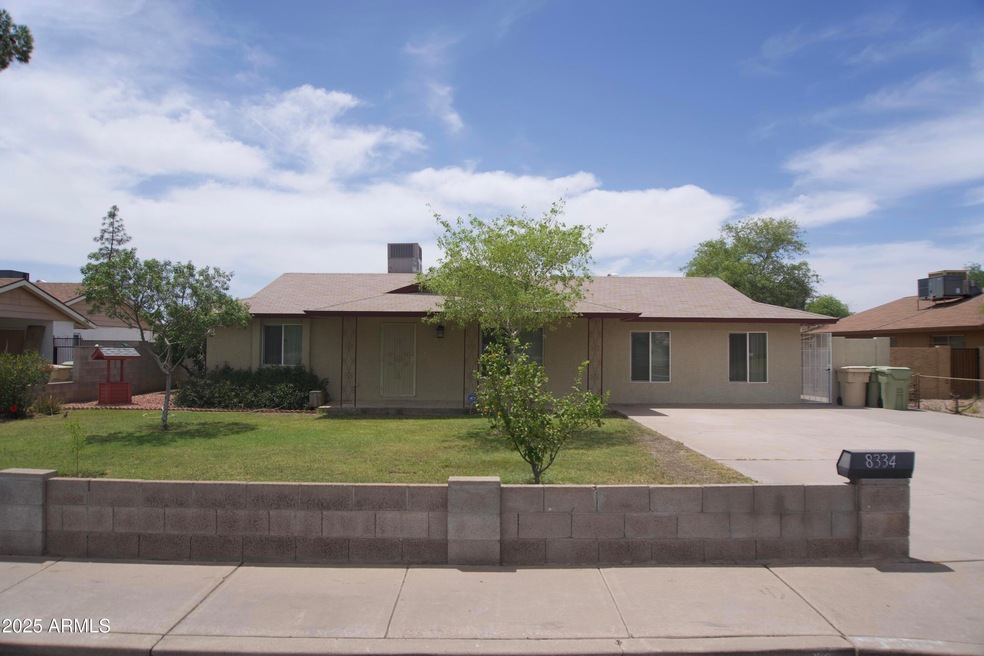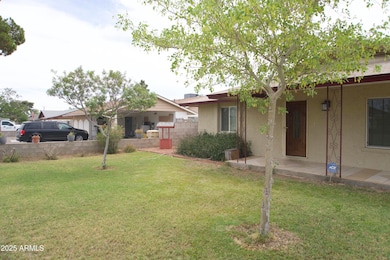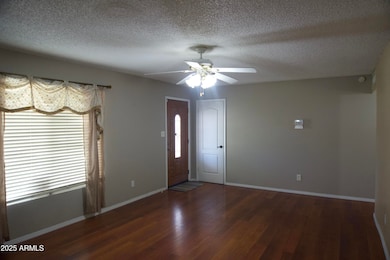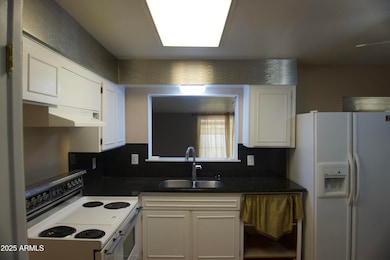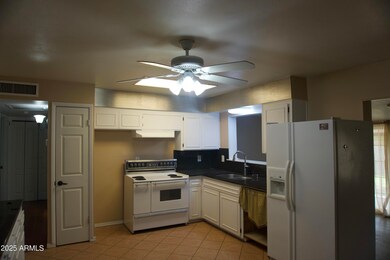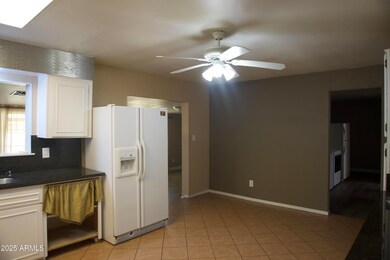8334 N 55th Ave Glendale, AZ 85302
Highlights
- Wood Flooring
- No HOA
- Eat-In Kitchen
- Granite Countertops
- Covered patio or porch
- Double Pane Windows
About This Home
Perfect for large families! This property is also for sale. Don't miss this spacious 4-bedroom, 2-bath home in Glendale! Brand new AC unit installed. The kitchen boasts sleek granite countertops, and the bathrooms and flooring have been updated. Sitting on a spacious lot with lush grass in both the front and back yards, this home also offers a covered patio perfect for outdoor living. STORAGE is a standout feature. You'll find a dedicated storage shed in the backyard, a separate storage room with exterior access, and an additional interior storage room for all your organizational needs. Appliances including the refrigerator and washer/dryer are included. Plus, enjoy peace of mind with a newer roof and hot water heater. Fantastic location!
Home Details
Home Type
- Single Family
Est. Annual Taxes
- $1,999
Year Built
- Built in 1971
Lot Details
- 7,697 Sq Ft Lot
- Block Wall Fence
- Front and Back Yard Sprinklers
- Grass Covered Lot
Parking
- 4 Open Parking Spaces
Home Design
- Composition Roof
- Block Exterior
- Stucco
Interior Spaces
- 2,358 Sq Ft Home
- 1-Story Property
- Ceiling Fan
- Double Pane Windows
Kitchen
- Eat-In Kitchen
- Granite Countertops
Flooring
- Wood
- Laminate
- Tile
Bedrooms and Bathrooms
- 4 Bedrooms
- 2 Bathrooms
Laundry
- Laundry in unit
- Dryer
- Washer
Outdoor Features
- Covered patio or porch
- Outdoor Storage
Schools
- Glendale American Elementary And Middle School
- Apollo High School
Utilities
- Central Air
- Heating Available
- Cable TV Available
Listing and Financial Details
- Property Available on 5/29/25
- $25 Move-In Fee
- 1-Month Minimum Lease Term
- $25 Application Fee
- Tax Lot 111
- Assessor Parcel Number 148-14-034
Community Details
Overview
- No Home Owners Association
- Deborah Homes No. 3 Subdivision
Pet Policy
- No Pets Allowed
Map
Source: Arizona Regional Multiple Listing Service (ARMLS)
MLS Number: 6871401
APN: 148-14-034
- 5458 W El Caminito Dr
- 8127 N 56th Ave
- 5414 W Las Palmaritas Dr
- 5450 W Harmont Dr
- 5450 W Harmont Dr
- 5450 W Harmont Dr
- 5450 W Harmont Dr
- 5409 W El Caminito Dr
- 5665 W Laurie Ln
- 8116 N 55th Dr
- 8115 N 56th Ave
- 5401 W Las Palmaritas Dr
- 5358 W Las Palmaritas Dr
- 5359 W Las Palmaritas Dr
- 5352 W Las Palmaritas Dr
- 5448 W Manzanita Dr
- 5346 W Las Palmaritas Dr
- 5355 W Royal Palm Rd
- 5424 W Manzanita Dr
- 5344 W Royal Palm Rd
- 8312 N 56th Ln
- 8337 N 58th Ave
- 5322 W Orchid Ln
- 5220 W Northern Ave
- 8605 N 59th Ave
- 7907 N 53rd Dr
- 7971 N 53rd Ave
- 7784 N 55th Dr
- 7783 N 56th Dr
- 7959 N 53rd Ave
- 8546 N 59th Ave
- 8322 N 60th Ave Unit 1
- 8751 N 51st Ave
- 5921 W Golden Ln
- 5918 W Alice Ave Unit 4
- 5201 W Olive Ave
- 5944 W Golden Ln
- 6060 W Royal Palm Rd
- 9010 N 53rd Ave
- 5902 W Golden Ln
