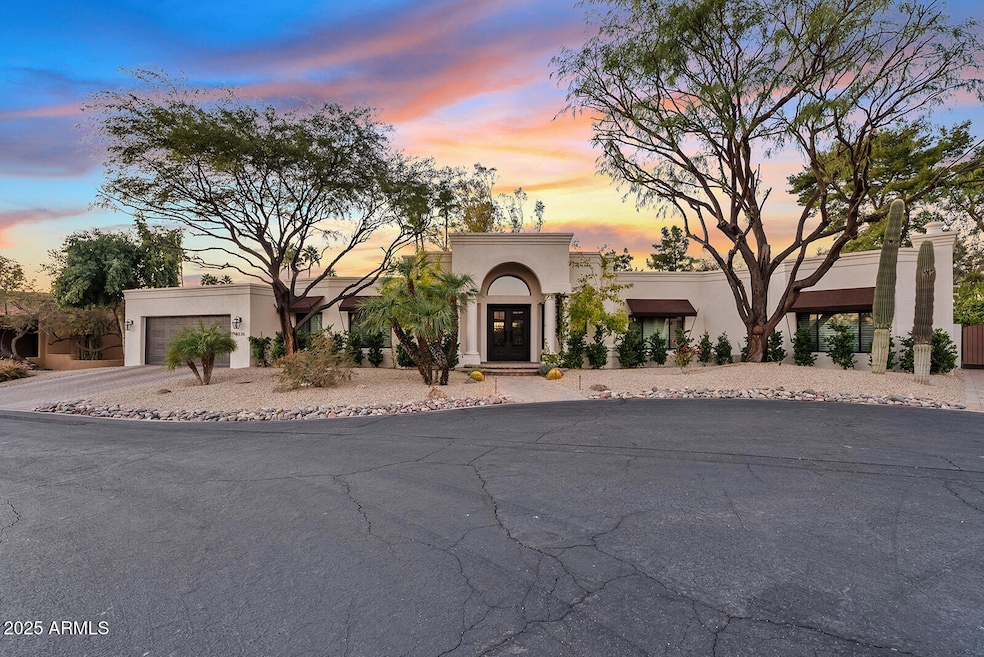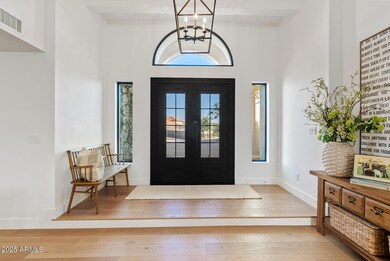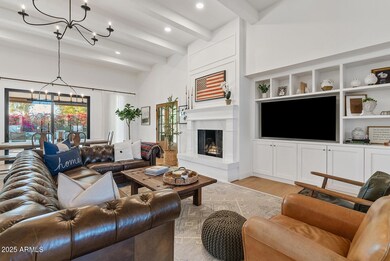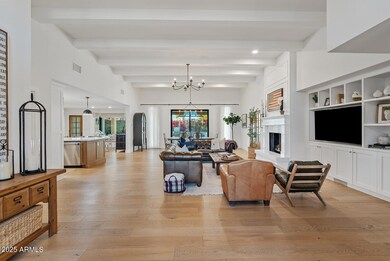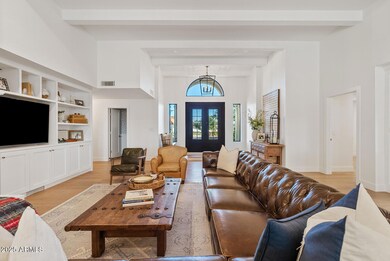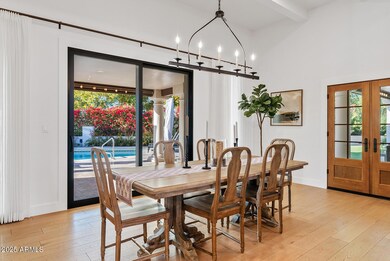
8336 E Calle de Alegria Scottsdale, AZ 85255
Pinnacle Peak NeighborhoodHighlights
- On Golf Course
- Gated with Attendant
- Mountain View
- Pinnacle Peak Elementary School Rated A
- Heated Pool
- Fireplace in Primary Bedroom
About This Home
As of March 2025COMPLETELY REMODELED in the coveted guard-gated Pinnacle Peak Country Club! Nestled on a private cul-de-sac lot, this stunning home overlooks the 5th fairway and boasts incredible curb appeal. The expansive open floor plan features high beamed ceilings and seamless indoor-outdoor flow, with brand-new sliders connecting the family room and kitchen to the backyard—perfect for entertaining. The brand-new chef's kitchen showcases an oversized island, all-new stainless steel appliances, a walk-in pantry, and a cozy kitchen nook ideal for casual dining. The spacious primary suite offers its own fireplace and a fully redesigned, luxurious bath. A split secondary bedroom includes a beautifully remodeled en-suite bath, with an added proper third bedroom off the entrance featuring a large walk-in closet. Additionally, a versatile office/den with its own fireplace provides the perfect space for work or relaxation.
Blending modern elegance with timeless charm, this exceptional home offers an unparalleled lifestyle in one of North Scottsdale's most sought-after communities. Don't miss this rare opportunity!
Last Agent to Sell the Property
Real Broker License #SA672745000 Listed on: 02/18/2025

Home Details
Home Type
- Single Family
Est. Annual Taxes
- $7,272
Year Built
- Built in 1980
Lot Details
- 0.32 Acre Lot
- On Golf Course
- Desert faces the front and back of the property
- Wrought Iron Fence
- Block Wall Fence
- Artificial Turf
- Misting System
- Front and Back Yard Sprinklers
HOA Fees
- $192 Monthly HOA Fees
Parking
- 2 Car Garage
- Garage Door Opener
Home Design
- Spanish Architecture
- Room Addition Constructed in 2023
- Roof Updated in 2023
- Wood Frame Construction
- Built-Up Roof
- Foam Roof
- Stucco
Interior Spaces
- 3,731 Sq Ft Home
- 1-Story Property
- Furnished
- Ceiling height of 9 feet or more
- Double Pane Windows
- Living Room with Fireplace
- 3 Fireplaces
- Mountain Views
Kitchen
- Kitchen Updated in 2023
- Eat-In Kitchen
- Built-In Microwave
- Kitchen Island
- Granite Countertops
Flooring
- Floors Updated in 2023
- Wood
- Tile
Bedrooms and Bathrooms
- 3 Bedrooms
- Fireplace in Primary Bedroom
- Bathroom Updated in 2023
- Primary Bathroom is a Full Bathroom
- 2.5 Bathrooms
- Dual Vanity Sinks in Primary Bathroom
- Bathtub With Separate Shower Stall
Pool
- Pool Updated in 2023
- Heated Pool
Outdoor Features
- Covered patio or porch
Schools
- Pinnacle Peak Preparatory Elementary School
- Mountain Trail Middle School
- Pinnacle High School
Utilities
- Central Air
- Heating Available
- Plumbing System Updated in 2023
- Wiring Updated in 2023
- Water Purifier
- Water Softener
- Septic Tank
- High Speed Internet
- Cable TV Available
Listing and Financial Details
- Tax Lot 16
- Assessor Parcel Number 212-01-464
Community Details
Overview
- Association fees include ground maintenance
- Brown Community Mgmt Association, Phone Number (480) 539-1396
- Pinnacle Peak Country Club Unit 7 Replat Subdivision
Recreation
- Golf Course Community
Security
- Gated with Attendant
Ownership History
Purchase Details
Home Financials for this Owner
Home Financials are based on the most recent Mortgage that was taken out on this home.Purchase Details
Purchase Details
Home Financials for this Owner
Home Financials are based on the most recent Mortgage that was taken out on this home.Purchase Details
Purchase Details
Purchase Details
Home Financials for this Owner
Home Financials are based on the most recent Mortgage that was taken out on this home.Purchase Details
Home Financials for this Owner
Home Financials are based on the most recent Mortgage that was taken out on this home.Purchase Details
Home Financials for this Owner
Home Financials are based on the most recent Mortgage that was taken out on this home.Similar Homes in Scottsdale, AZ
Home Values in the Area
Average Home Value in this Area
Purchase History
| Date | Type | Sale Price | Title Company |
|---|---|---|---|
| Warranty Deed | $2,450,000 | Wfg National Title Insurance C | |
| Warranty Deed | -- | -- | |
| Warranty Deed | $950,000 | First American Title Ins Co | |
| Interfamily Deed Transfer | -- | First American Title Insuran | |
| Interfamily Deed Transfer | -- | First American Title Insuran | |
| Interfamily Deed Transfer | -- | First American Title Insuran | |
| Interfamily Deed Transfer | -- | None Available | |
| Warranty Deed | $955,000 | Capital Title Agency Inc | |
| Warranty Deed | $425,000 | Chicago Title Insurance Co | |
| Interfamily Deed Transfer | -- | First American Title |
Mortgage History
| Date | Status | Loan Amount | Loan Type |
|---|---|---|---|
| Previous Owner | $760,000 | New Conventional | |
| Previous Owner | $250,000 | Future Advance Clause Open End Mortgage | |
| Previous Owner | $100,000 | Future Advance Clause Open End Mortgage | |
| Previous Owner | $500,000 | Purchase Money Mortgage | |
| Previous Owner | $75,000 | Credit Line Revolving | |
| Previous Owner | $425,000 | Unknown | |
| Previous Owner | $25,000 | Credit Line Revolving | |
| Previous Owner | $340,000 | New Conventional | |
| Previous Owner | $368,000 | No Value Available |
Property History
| Date | Event | Price | Change | Sq Ft Price |
|---|---|---|---|---|
| 03/10/2025 03/10/25 | Sold | $2,450,000 | +2.1% | $657 / Sq Ft |
| 02/23/2025 02/23/25 | Pending | -- | -- | -- |
| 02/18/2025 02/18/25 | For Sale | $2,399,000 | +152.5% | $643 / Sq Ft |
| 08/16/2019 08/16/19 | Sold | $950,000 | -9.4% | $254 / Sq Ft |
| 07/05/2019 07/05/19 | For Sale | $1,049,000 | +10.4% | $280 / Sq Ft |
| 05/20/2019 05/20/19 | Off Market | $950,000 | -- | -- |
| 05/02/2019 05/02/19 | Price Changed | $1,049,000 | -4.5% | $280 / Sq Ft |
| 03/25/2019 03/25/19 | Price Changed | $1,099,000 | -4.4% | $294 / Sq Ft |
| 01/26/2019 01/26/19 | For Sale | $1,149,000 | -- | $307 / Sq Ft |
Tax History Compared to Growth
Tax History
| Year | Tax Paid | Tax Assessment Tax Assessment Total Assessment is a certain percentage of the fair market value that is determined by local assessors to be the total taxable value of land and additions on the property. | Land | Improvement |
|---|---|---|---|---|
| 2025 | $7,272 | $88,842 | -- | -- |
| 2024 | $7,157 | $84,611 | -- | -- |
| 2023 | $7,157 | $108,900 | $21,780 | $87,120 |
| 2022 | $7,046 | $82,070 | $16,410 | $65,660 |
| 2021 | $7,184 | $76,960 | $15,390 | $61,570 |
| 2020 | $6,966 | $69,610 | $13,920 | $55,690 |
| 2019 | $7,115 | $67,120 | $13,420 | $53,700 |
| 2018 | $7,046 | $65,130 | $13,020 | $52,110 |
| 2017 | $6,851 | $69,680 | $13,930 | $55,750 |
| 2016 | $6,768 | $67,030 | $13,400 | $53,630 |
| 2015 | $6,422 | $62,830 | $12,560 | $50,270 |
Agents Affiliated with this Home
-

Seller's Agent in 2025
Timothy McBride
Real Broker
(858) 775-5422
3 in this area
59 Total Sales
-

Seller Co-Listing Agent in 2025
Shay Noonan
Real Broker
(815) 822-3440
4 in this area
65 Total Sales
-

Buyer's Agent in 2025
Nicole Humphrey
The Noble Agency
(480) 646-7358
2 in this area
75 Total Sales
-

Seller's Agent in 2019
Andrew Bloom
Keller Williams Realty Sonoran Living
(602) 989-1287
13 in this area
317 Total Sales
-

Seller Co-Listing Agent in 2019
David Van Omen
Keller Williams Realty Sonoran Living
(602) 509-8818
3 in this area
71 Total Sales
-
R
Buyer's Agent in 2019
Robert Castillo
Elich & Associates
Map
Source: Arizona Regional Multiple Listing Service (ARMLS)
MLS Number: 6817905
APN: 212-01-464
- 8262 E Vista de Valle
- 8308 E Vista de Valle
- 8401 E Vista Del Lago
- 8405 E Vista Del Lago
- 8307 E Vista de Valle
- 23002 N Country Club Trail
- 8406 E Calle Buena Vista
- 8130 E Vista Bonita Dr
- 23414 N 84th Place
- 8233 E Camino Adele
- 23433 N 84th Place
- 8035 E Paraiso Dr
- 23520 N 80th Way
- 8638 E Paraiso Dr
- 8701 E Vista Bonita Dr Unit 105
- 7967 E Camino Vivaz
- 8119 E Foothills Dr Unit 2
- 23046 N 88th Way
- 7914 E Softwind Dr
- 8848 E Conquistadores Dr
