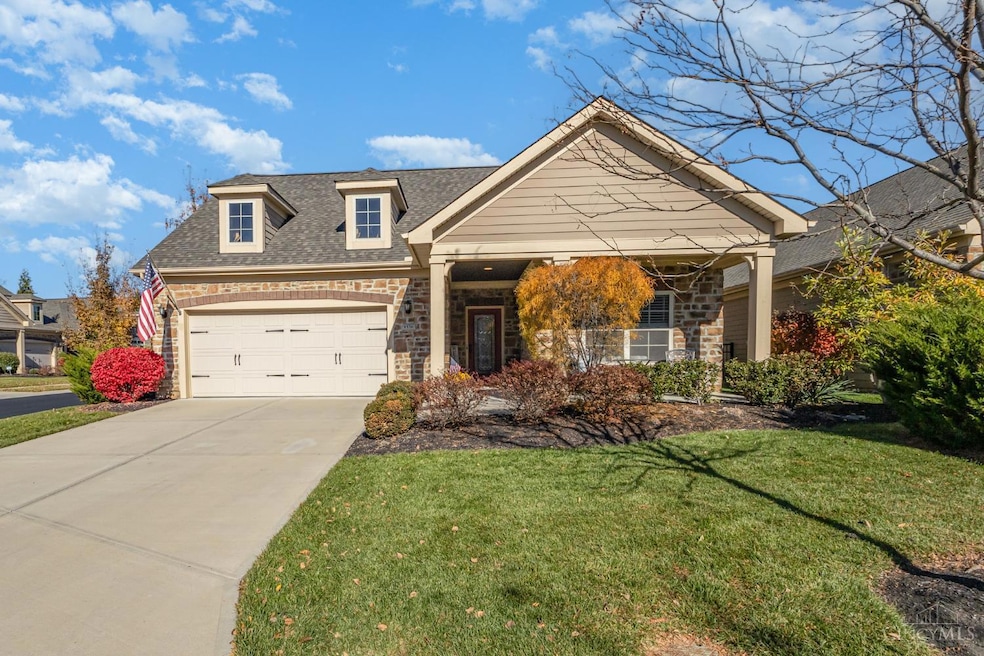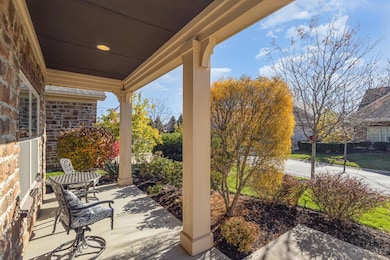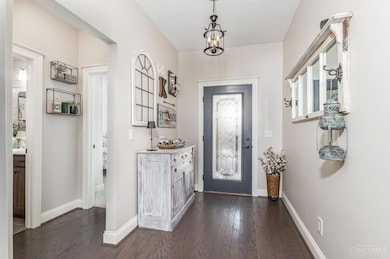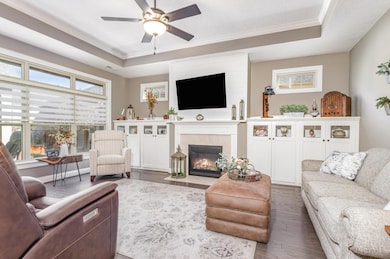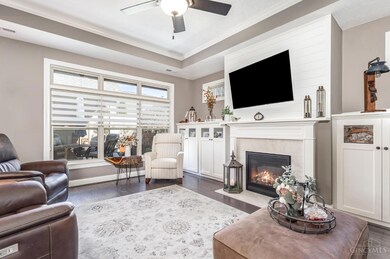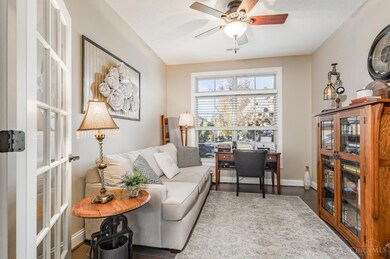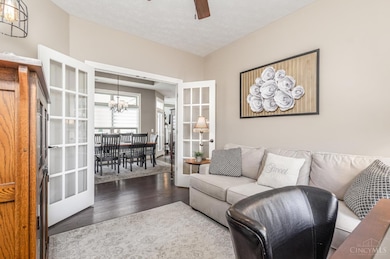8336 Park Place Beckett Ridge, OH 45069
West Chester Township NeighborhoodEstimated payment $4,188/month
Highlights
- Marble Flooring
- Traditional Architecture
- 2 Car Attached Garage
- Freedom Elementary School Rated A-
- Solid Surface Countertops
- Oversized Parking
About This Home
Welcome to The Villas at Park Place! The best of the best when it comes to lifestyle and convenience! This standalone condo features light-filled living spaces and a generous primary suite, offering both comfort and sophistication. A skilled woodworker's touch is evident throughout. From the detailed trim around windows and doorframes, handcrafted pantry, and stunning custom fireplace mantel with built-in cabinetry. Just to name a few! Enjoy the private and quiet courtyard. A serene, low-maintenance retreat perfect for relaxing or entertaining. The HOA provides exceptional value, covering roof and siding repair/replacement, exterior painting, lawn care and landscaping, leaf cleanup, snow removal, trash, recycling, water, and sewer. AND also covers homeowner's insurance! Buyer is only responsible for insuring the contents. Truly effortless living. Just minutes from great restaurants and entertainment, this home blends luxury, convenience, and timeless craftsmanship.
Listing Agent
Keller Williams Seven Hills Re License #2020008774 Listed on: 11/18/2025

Property Details
Home Type
- Condominium
Est. Annual Taxes
- $6,358
Year Built
- Built in 2018
HOA Fees
- $410 Monthly HOA Fees
Parking
- 2 Car Attached Garage
- Oversized Parking
- Garage Door Opener
Home Design
- Traditional Architecture
- Entry on the 1st floor
- Slab Foundation
- Shingle Roof
- Stone
Interior Spaces
- 1,901 Sq Ft Home
- Property has 1 Level
- Bookcases
- Crown Molding
- Ceiling height of 9 feet or more
- Chandelier
- Gas Fireplace
- Vinyl Clad Windows
- Insulated Windows
- Double Hung Windows
- French Doors
- Living Room with Fireplace
Kitchen
- Eat-In Kitchen
- Breakfast Bar
- Oven or Range
- Gas Cooktop
- Microwave
- Dishwasher
- Kitchen Island
- Solid Surface Countertops
- Solid Wood Cabinet
- Disposal
Flooring
- Wood
- Marble
- Tile
Bedrooms and Bathrooms
- 2 Bedrooms
- Walk-In Closet
- Dressing Area
- 2 Full Bathrooms
- Dual Vanity Sinks in Primary Bathroom
- Built-In Shower Bench
Home Security
- Smart Security System
- Smart Thermostat
Outdoor Features
- Patio
Utilities
- Central Air
- Heating System Uses Gas
- Electric Water Heater
Community Details
- Association fees include association dues, clubhouse, landscapingcommunity, landscaping-unit, maintenance exterior, pool, professional mgt, sewer, snow removal, trash, water
- Real Property Manage Association
- The Villas At Park Place Subdivision
Map
Home Values in the Area
Average Home Value in this Area
Tax History
| Year | Tax Paid | Tax Assessment Tax Assessment Total Assessment is a certain percentage of the fair market value that is determined by local assessors to be the total taxable value of land and additions on the property. | Land | Improvement |
|---|---|---|---|---|
| 2024 | $6,436 | $164,710 | $52,500 | $112,210 |
| 2023 | $6,371 | $164,710 | $52,500 | $112,210 |
| 2022 | $7,850 | $147,920 | $52,500 | $95,420 |
| 2021 | $7,094 | $143,380 | $52,500 | $90,880 |
| 2020 | $7,263 | $143,380 | $52,500 | $90,880 |
| 2019 | $11,273 | $117,640 | $52,500 | $65,140 |
| 2018 | $5,082 | $87,500 | $52,500 | $35,000 |
Property History
| Date | Event | Price | List to Sale | Price per Sq Ft |
|---|---|---|---|---|
| 11/18/2025 11/18/25 | For Sale | $615,000 | -- | $324 / Sq Ft |
Purchase History
| Date | Type | Sale Price | Title Company |
|---|---|---|---|
| Quit Claim Deed | -- | None Listed On Document | |
| Warranty Deed | $412,100 | None Available |
Source: MLS of Greater Cincinnati (CincyMLS)
MLS Number: 1862160
APN: M5620-474-000-042
- 8330 Park Place
- Promenade Plus Plan at Bel Haven
- Palazzo Plan at Bel Haven
- Promenade Plan at Bel Haven
- Portico Plus Plan at Bel Haven
- Provenance Plan at Bel Haven
- 9107 Park Place Cir
- 7606 Providence Woods Ct
- 7956 Bobtail Ct
- 7908 Pinnacle Point Dr
- 4766 Prescott Ln
- 7695 Fox Chase Dr
- 7991 Pinnacle Point Dr
- 8002 Pinnacle Point Dr
- 8008 Pinnacle Point Dr
- 8003 Pinnacle Point Dr
- 7392 Wheatland Meadow Ct
- 8067 Timbertree Way Unit 1
- 8018 Jeannes Creek Ln
- 4532 Tylers Vista
- 7905 Pinnacle Point Dr
- 7969 Bobtail Ct
- 4700 Lakes Edge Dr
- 2515 Fox Sedge Way
- 7561 Tanglewood Ln
- 5158 Grandin Ridge Dr
- 7036 Maple Crest Ct
- 7207 Rachaels Run
- 8157 Foxdale Ct
- 9050 W Chester Blvd
- 6290 Winding Creek Blvd
- 6588 Taylor Trace Ln
- 7777 Wildbranch Rd
- 8859 Eagleview Dr Unit 10
- 7895 Shadow Creek Dr
- 6615 Fountains Blvd
- 5 Fall Wood Dr
- 6656 Fountains Blvd
- 8919 Eagleview Dr
- 5087 Tri County View Dr Unit 5087
