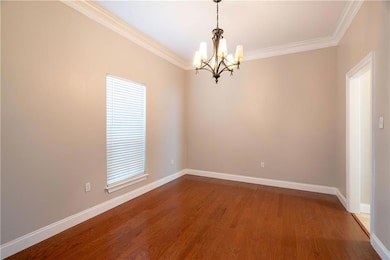8336 Sabre Dr Chalmette, LA 70043
Highlights
- Cape Cod Architecture
- Detached Garage
- Two cooling system units
- Granite Countertops
- Fireplace
- Central Heating and Cooling System
About This Home
Charming and Spacious Cape Cod! Welcome to your dream rental nestled in the heart of the picturesque neighborhood. This beautifully designed home boasts an impressive layout, presenting an abundance of space and comfort for today's modern lifestyle. With a generous four bedrooms and three and a half baths, this residence is great for anyone seeking room to spread out. The inviting exterior features classic architecture with charming dormers and a welcoming front. High ceilings throughout with the primary suite on the first floor, you will be able to accommodate everyone! Enjoy easy access to local amenities, parks, bike paths, and top rated schools.
Home Details
Home Type
- Single Family
Est. Annual Taxes
- $1,501
Year Built
- Built in 1990
Lot Details
- 5,998 Sq Ft Lot
- Lot Dimensions are 60x100
- Fenced
- Rectangular Lot
- Property is in very good condition
Home Design
- Cape Cod Architecture
- Brick Exterior Construction
Interior Spaces
- 2,560 Sq Ft Home
- 2-Story Property
- Ceiling Fan
- Fireplace
Kitchen
- Range
- Dishwasher
- Granite Countertops
Bedrooms and Bathrooms
- 4 Bedrooms
Parking
- Detached Garage
- Driveway
Location
- City Lot
Utilities
- Two cooling system units
- Central Heating and Cooling System
- Multiple Heating Units
Community Details
- Breed Restrictions
Listing and Financial Details
- Security Deposit $2,700
- Assessor Parcel Number 300501300303
Map
Source: ROAM MLS
MLS Number: 2523733
APN: 300501300303
- 8412 Fairfax Dr
- 8513 Regiment Dr
- 8548 Valor Dr
- 3531 Kings Dr
- 3620 de La Ronde Dr Unit B
- 8343 Lafitte Ct
- 8320 Lafitte Ct
- 8817 W Judge Perez Dr
- 3723 Juno Dr
- 100 W Claiborne Square
- 2916 Jean Lafitte Pkwy Unit H
- 316 Plantation Dr Unit 4
- 316 Plantation Dr Unit 3
- 3605 Jupiter Dr
- 8428 Colonel Dr
- 3523 Pakenham Dr
- 3917 Jupiter Dr
- 3525 Jackson Blvd
- 8401 Main Dr
- 109 Beaver Dr







