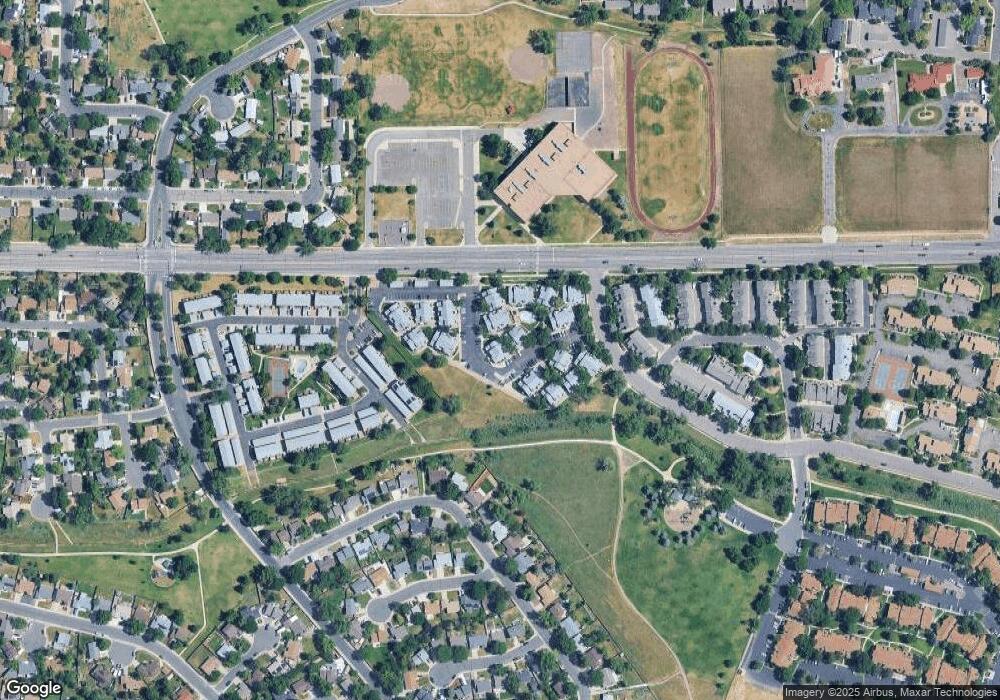8336 W 87th Dr Unit D Arvada, CO 80005
Trailside NeighborhoodEstimated Value: $327,000 - $371,000
2
Beds
2
Baths
1,050
Sq Ft
$325/Sq Ft
Est. Value
About This Home
This home is located at 8336 W 87th Dr Unit D, Arvada, CO 80005 and is currently estimated at $341,195, approximately $324 per square foot. 8336 W 87th Dr Unit D is a home located in Jefferson County with nearby schools including Weber Elementary School, Pomona High School, and Woodrow Wilson Academy.
Ownership History
Date
Name
Owned For
Owner Type
Purchase Details
Closed on
Nov 6, 2018
Sold by
Hosier Debbie and Estate Of Patricia A Richardso
Bought by
Foelsch Richard J and Foelsch Glenda L
Current Estimated Value
Home Financials for this Owner
Home Financials are based on the most recent Mortgage that was taken out on this home.
Original Mortgage
$148,000
Outstanding Balance
$129,870
Interest Rate
4.7%
Mortgage Type
New Conventional
Estimated Equity
$211,325
Purchase Details
Closed on
Jul 29, 1999
Sold by
Heieck Juanita L
Bought by
Richardson Patricia A
Home Financials for this Owner
Home Financials are based on the most recent Mortgage that was taken out on this home.
Original Mortgage
$105,350
Interest Rate
7.63%
Mortgage Type
FHA
Purchase Details
Closed on
Jan 31, 1997
Sold by
Marisco Michael J
Bought by
Heieck Juanita L
Home Financials for this Owner
Home Financials are based on the most recent Mortgage that was taken out on this home.
Original Mortgage
$85,661
Interest Rate
7.64%
Mortgage Type
FHA
Purchase Details
Closed on
Mar 16, 1995
Sold by
Bolton William H
Bought by
Marisco Michael J
Home Financials for this Owner
Home Financials are based on the most recent Mortgage that was taken out on this home.
Original Mortgage
$63,400
Interest Rate
8.86%
Mortgage Type
FHA
Create a Home Valuation Report for This Property
The Home Valuation Report is an in-depth analysis detailing your home's value as well as a comparison with similar homes in the area
Home Values in the Area
Average Home Value in this Area
Purchase History
| Date | Buyer | Sale Price | Title Company |
|---|---|---|---|
| Foelsch Richard J | $248,000 | None Available | |
| Richardson Patricia A | $108,000 | Land Title | |
| Heieck Juanita L | $88,000 | North American Title | |
| Marisco Michael J | $65,000 | -- |
Source: Public Records
Mortgage History
| Date | Status | Borrower | Loan Amount |
|---|---|---|---|
| Open | Foelsch Richard J | $148,000 | |
| Previous Owner | Richardson Patricia A | $105,350 | |
| Previous Owner | Heieck Juanita L | $85,661 | |
| Previous Owner | Marisco Michael J | $63,400 |
Source: Public Records
Tax History
| Year | Tax Paid | Tax Assessment Tax Assessment Total Assessment is a certain percentage of the fair market value that is determined by local assessors to be the total taxable value of land and additions on the property. | Land | Improvement |
|---|---|---|---|---|
| 2024 | $1,533 | $20,133 | $6,030 | $14,103 |
| 2023 | $1,533 | $20,133 | $6,030 | $14,103 |
| 2022 | $1,517 | $19,509 | $4,170 | $15,339 |
| 2021 | $1,539 | $20,070 | $4,290 | $15,780 |
| 2020 | $1,346 | $17,644 | $4,290 | $13,354 |
| 2019 | $1,324 | $17,644 | $4,290 | $13,354 |
| 2018 | $484 | $12,462 | $3,600 | $8,862 |
| 2017 | $433 | $12,462 | $3,600 | $8,862 |
| 2016 | $412 | $11,001 | $2,866 | $8,135 |
| 2015 | $299 | $11,001 | $2,866 | $8,135 |
| 2014 | $299 | $7,443 | $2,229 | $5,214 |
Source: Public Records
Map
Nearby Homes
- 8686 Carr Loop
- 8136 W 90th Ave
- 7940 W 90th Ave Unit 100
- 8566 Cody Ct
- 7932 W 90th Ave Unit 96
- 8706 W 86th Dr
- 7740 W 87th Dr Unit C
- 8362 W 90th Ave
- 7720 W 87th Dr Unit C
- 7780 W 87th Dr Unit E
- 8741 Yukon St
- 8851 W 86th Ave
- 7870 W 87th Dr Unit J
- 9041 Zephyr Ct
- 7790 W 87th Dr Unit D
- 8695 Yukon St Unit O
- 8685 Yukon St Unit 5
- 8438 Everett Way Unit B
- 8430 Everett Way Unit E
- 9002 W 88th Cir
- 8336 W 87th Dr Unit C
- 8336 W 87th Dr Unit B
- 8336 W 87th Dr Unit A
- 8340 W 87th Dr Unit D
- 8340 W 87th Dr Unit C
- 8340 W 87th Dr Unit A
- 8340 W 87th Dr Unit B
- 8370 W 87th Dr Unit F
- 8370 W 87th Dr Unit E
- 8370 W 87th Dr Unit D
- 8370 W 87th Dr Unit C
- 8370 W 87th Dr Unit B
- 8370 W 87th Dr Unit A
- 8330 W 87th Dr Unit F
- 8330 W 87th Dr Unit E
- 8330 W 87th Dr Unit D
- 8330 W 87th Dr Unit C
- 8330 W 87th Dr Unit B
- 8330 W 87th Dr Unit A
- 8376 W 87th Dr
Your Personal Tour Guide
Ask me questions while you tour the home.
