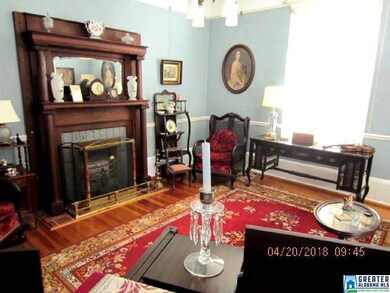
83367 Highway 9 Ashland, AL 36251
Highlights
- Wood Flooring
- Attic
- Den
- Main Floor Primary Bedroom
- Sun or Florida Room
- Detached Garage
About This Home
As of June 2018Stately 2-story brick home known as the Gay House in Ashland was built in the early 20th century and has several renovated features including updated roof and new paint and storm windows. The meticulously maintained home offers 5 BR/2 BA with over 3300 sq. ft., some original hardwood floors, spacious bedrooms, and nice sunroom. The Master BR and bath are on main level; upstairs is an open area with 4 BR and bath leading off from the space. Also on the main level is a living room, parlour, and dining room, all with original fireplaces now supplemented with gas heat. Outside are several storage and outbuildings along with a carport. Property is 2.5 acres with city utilities and natural gas.
Last Agent to Sell the Property
Hunter Bend Realty, LLC Lineville Branch License #94636 Listed on: 05/02/2018
Home Details
Home Type
- Single Family
Est. Annual Taxes
- $670
Year Built
- Built in 1935
Lot Details
- 2.5 Acre Lot
Home Design
- Four Sided Brick Exterior Elevation
Interior Spaces
- 2-Story Property
- Den
- Sun or Florida Room
- Crawl Space
- Pull Down Stairs to Attic
Kitchen
- Stove
- Dishwasher
- Laminate Countertops
Flooring
- Wood
- Tile
Bedrooms and Bathrooms
- 5 Bedrooms
- Primary Bedroom on Main
- 2 Full Bathrooms
- Bathtub and Shower Combination in Primary Bathroom
Laundry
- Laundry Room
- Laundry on main level
- Washer and Electric Dryer Hookup
Parking
- Detached Garage
- 1 Carport Space
- Garage on Main Level
- Driveway
Utilities
- Central Heating and Cooling System
- Electric Water Heater
Listing and Financial Details
- Assessor Parcel Number 171104201000021.000
Ownership History
Purchase Details
Home Financials for this Owner
Home Financials are based on the most recent Mortgage that was taken out on this home.Similar Homes in Ashland, AL
Home Values in the Area
Average Home Value in this Area
Purchase History
| Date | Type | Sale Price | Title Company |
|---|---|---|---|
| Grant Deed | $189,000 | Attorney Only |
Property History
| Date | Event | Price | Change | Sq Ft Price |
|---|---|---|---|---|
| 04/29/2025 04/29/25 | Price Changed | $415,000 | -2.4% | $111 / Sq Ft |
| 09/16/2024 09/16/24 | For Sale | $425,000 | +124.9% | $114 / Sq Ft |
| 06/18/2018 06/18/18 | Sold | $189,000 | 0.0% | $56 / Sq Ft |
| 05/29/2018 05/29/18 | Pending | -- | -- | -- |
| 05/02/2018 05/02/18 | For Sale | $189,000 | -- | $56 / Sq Ft |
Tax History Compared to Growth
Tax History
| Year | Tax Paid | Tax Assessment Tax Assessment Total Assessment is a certain percentage of the fair market value that is determined by local assessors to be the total taxable value of land and additions on the property. | Land | Improvement |
|---|---|---|---|---|
| 2024 | $957 | $46,660 | $5,180 | $41,480 |
| 2023 | $957 | $46,660 | $5,180 | $41,480 |
| 2022 | $825 | $40,220 | $5,180 | $35,040 |
| 2021 | $825 | $40,220 | $5,180 | $35,040 |
| 2020 | $825 | $40,220 | $5,180 | $35,040 |
| 2019 | $825 | $40,220 | $5,180 | $35,040 |
| 2018 | $670 | $40,948 | $5,180 | $35,768 |
| 2017 | $670 | $32,644 | $5,180 | $27,464 |
| 2016 | $670 | $32,644 | $5,180 | $27,464 |
| 2015 | $556 | $163,220 | $0 | $0 |
| 2014 | $556 | $163,220 | $0 | $0 |
| 2013 | $556 | $135,360 | $0 | $0 |
Agents Affiliated with this Home
-
L
Seller's Agent in 2024
Linda Stone
Hunter Bend Realty
-
G
Seller Co-Listing Agent in 2024
Grady Stone
Hunter Bend Realty
-
D
Seller's Agent in 2018
David Mattox
Hunter Bend Realty, LLC Lineville Branch
-
B
Buyer's Agent in 2018
Billy Robertson
Hunter Bend Realty, LLC Lineville Branch
Map
Source: Greater Alabama MLS
MLS Number: 815426
APN: 11-04-20-1-000-021.000
- 12427 Alabama 77 Unit 12
- 1 County Road 31
- 680 2nd Ave N
- 40888 Highway 77
- 765 2nd Ave S
- 39684 Alabama 77
- 174 Howard Ballard Dr
- 0 Jessie Ann Ln
- 1219 Owens Rd
- 1725 Owens Rd
- 0 Bluff Springs Rd Unit 23949687
- 80428 Alabama 9
- 671 Country Club Rd
- 0 Olive Branch Rd Unit 2-5
- 1087 County Road 5
- 0 Highland Rd Unit 21423644
- 230 Pine Ridge Dr
- 0 Store Rd Unit 23379342
- 730 Watts Mill Rd
- 243 Fire Station Rd






