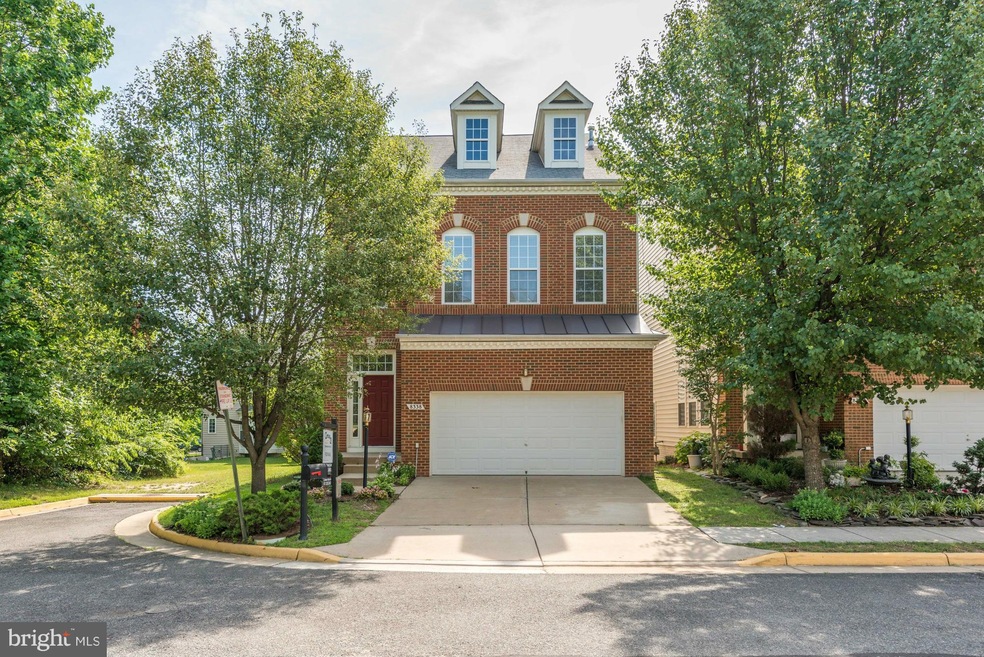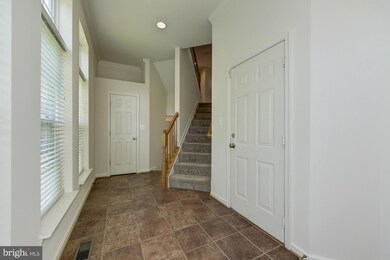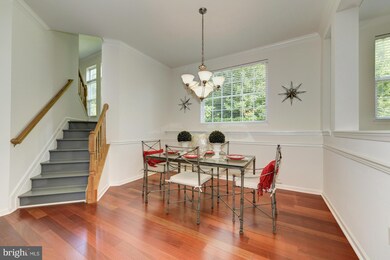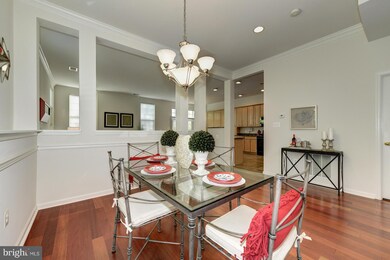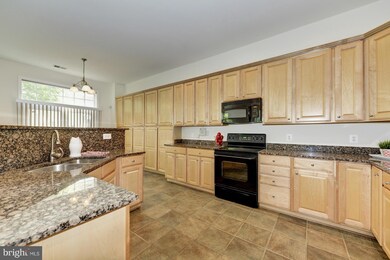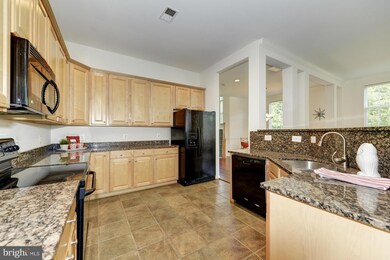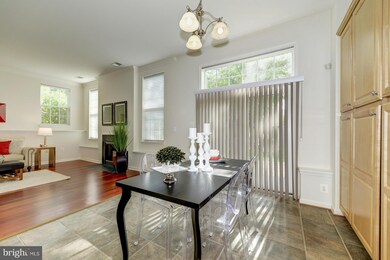
8338 Middle Ruddings Dr Lorton, VA 22079
Highlights
- Open Floorplan
- Colonial Architecture
- 2 Fireplaces
- South County Middle School Rated A
- Clubhouse
- Upgraded Countertops
About This Home
As of May 2021Welcome Home! Brick front Single Family Home with 4 levels, 2 family rooms, 2 gas fireplaces, Master Suite with separate living area/office. Large Master Bath with dual vanities. 2 car garage. HUGE kitchen with tons of cabinet storage! Granite Countertops, Great curb appeal! Neighborhood amenities incl. outdoor pool & tot lot. Close to VRE, easy access to I-95 & Fairfax County Parkway.
Home Details
Home Type
- Single Family
Est. Annual Taxes
- $9,053
Year Built
- Built in 2004
Lot Details
- 3,587 Sq Ft Lot
- Property is zoned 304
HOA Fees
- $110 Monthly HOA Fees
Parking
- 2 Car Attached Garage
- Off-Street Parking
Home Design
- Colonial Architecture
- Brick Exterior Construction
Interior Spaces
- Property has 3 Levels
- Open Floorplan
- 2 Fireplaces
- Fireplace With Glass Doors
- Dining Area
- Washer and Dryer Hookup
Kitchen
- Breakfast Area or Nook
- Eat-In Kitchen
- Stove
- Microwave
- Ice Maker
- Dishwasher
- Kitchen Island
- Upgraded Countertops
- Disposal
Bedrooms and Bathrooms
- 4 Bedrooms | 1 Main Level Bedroom
- En-Suite Bathroom
- 3.5 Bathrooms
Finished Basement
- Walk-Out Basement
- Rear Basement Entry
- Basement with some natural light
Schools
- Halley Elementary School
- South County Middle School
- South County High School
Utilities
- Forced Air Heating and Cooling System
- Vented Exhaust Fan
- 60 Gallon+ Water Heater
- Public Septic
Listing and Financial Details
- Tax Lot 170
- Assessor Parcel Number 107-3-6- -170
Community Details
Overview
- Association fees include common area maintenance, pool(s), reserve funds, road maintenance
- Lorton Valley Community
- Village At Lorton Valley Subdivision
- The community has rules related to alterations or architectural changes, covenants
Amenities
- Clubhouse
Recreation
- Community Playground
- Community Pool
Ownership History
Purchase Details
Home Financials for this Owner
Home Financials are based on the most recent Mortgage that was taken out on this home.Purchase Details
Home Financials for this Owner
Home Financials are based on the most recent Mortgage that was taken out on this home.Purchase Details
Home Financials for this Owner
Home Financials are based on the most recent Mortgage that was taken out on this home.Purchase Details
Similar Homes in Lorton, VA
Home Values in the Area
Average Home Value in this Area
Purchase History
| Date | Type | Sale Price | Title Company |
|---|---|---|---|
| Deed | $735,000 | Ratified Title Group | |
| Warranty Deed | $585,000 | Central Title | |
| Special Warranty Deed | $430,000 | -- | |
| Trustee Deed | $578,427 | -- |
Mortgage History
| Date | Status | Loan Amount | Loan Type |
|---|---|---|---|
| Open | $761,460 | VA | |
| Previous Owner | $604,305 | VA | |
| Previous Owner | $360,000 | New Conventional |
Property History
| Date | Event | Price | Change | Sq Ft Price |
|---|---|---|---|---|
| 05/28/2021 05/28/21 | Sold | $735,000 | +2.8% | $213 / Sq Ft |
| 05/01/2021 05/01/21 | Pending | -- | -- | -- |
| 05/01/2021 05/01/21 | For Sale | $715,000 | -2.7% | $207 / Sq Ft |
| 04/30/2021 04/30/21 | Off Market | $735,000 | -- | -- |
| 04/29/2021 04/29/21 | For Sale | $715,000 | +22.2% | $207 / Sq Ft |
| 08/23/2016 08/23/16 | Sold | $585,000 | 0.0% | $169 / Sq Ft |
| 07/12/2016 07/12/16 | Pending | -- | -- | -- |
| 06/30/2016 06/30/16 | For Sale | $585,000 | -- | $169 / Sq Ft |
Tax History Compared to Growth
Tax History
| Year | Tax Paid | Tax Assessment Tax Assessment Total Assessment is a certain percentage of the fair market value that is determined by local assessors to be the total taxable value of land and additions on the property. | Land | Improvement |
|---|---|---|---|---|
| 2024 | $9,053 | $781,430 | $282,000 | $499,430 |
| 2023 | $8,327 | $737,920 | $262,000 | $475,920 |
| 2022 | $7,377 | $645,150 | $212,000 | $433,150 |
| 2021 | $7,207 | $614,140 | $207,000 | $407,140 |
| 2020 | $6,867 | $580,250 | $207,000 | $373,250 |
| 2019 | $6,867 | $580,250 | $207,000 | $373,250 |
| 2018 | $6,492 | $564,510 | $207,000 | $357,510 |
| 2017 | $6,708 | $577,780 | $212,000 | $365,780 |
| 2016 | $6,694 | $577,780 | $212,000 | $365,780 |
| 2015 | $6,448 | $577,780 | $212,000 | $365,780 |
| 2014 | $6,080 | $546,060 | $197,000 | $349,060 |
Agents Affiliated with this Home
-

Seller's Agent in 2021
Kay King
Coldwell Banker (NRT-Southeast-MidAtlantic)
(703) 462-4064
1 in this area
118 Total Sales
-

Buyer's Agent in 2021
Shivasti Singh
Samson Properties
(301) 325-0026
1 in this area
96 Total Sales
-

Seller's Agent in 2016
Colleen Pavlick
Compass
(571) 232-2422
10 in this area
90 Total Sales
-

Seller Co-Listing Agent in 2016
Andrea Longo
Compass
(703) 489-1442
9 in this area
75 Total Sales
-

Buyer's Agent in 2016
Bob Hummer
Coldwell Banker (NRT-Southeast-MidAtlantic)
(703) 217-6447
14 Total Sales
Map
Source: Bright MLS
MLS Number: 1002054801
APN: 1073-06-0170
- 8411 Whitehaven Ct
- 9578 Sanger St
- 8320 Dockray Ct
- 8431 Kirby Lionsdale Dr
- 9422 Dandelion Dr
- 9426 Dandelion Dr
- 9424 Dandelion Dr
- 9421 Dandelion Dr
- 9420 Dandelion Dr
- 9407 Dandelion Dr
- 9418 Dandelion Dr
- 9416 Dandelion Dr
- 9414 Dandelion Dr
- 9410 Dandelion Dr
- 8011 Annette Dr
- 8205 Crossbrook Ct Unit 201
- 8057 Samuel Wallis St
- 8173 Halley Ct
- 9230 Cardinal Forest Ln Unit 301
- 8226 Bates Rd
