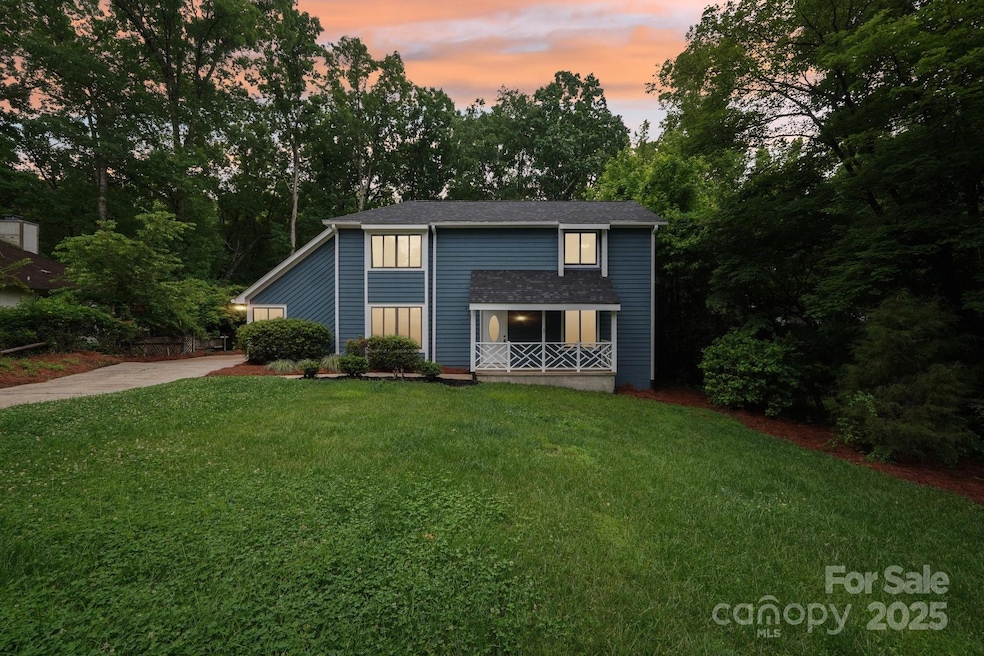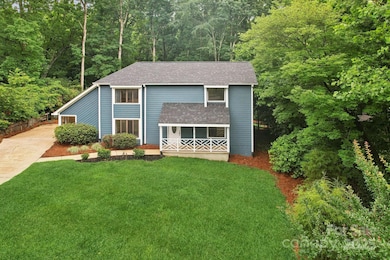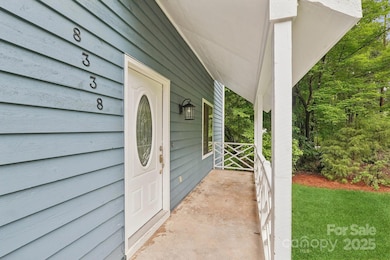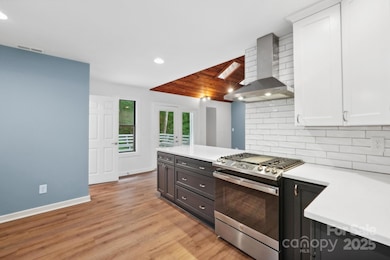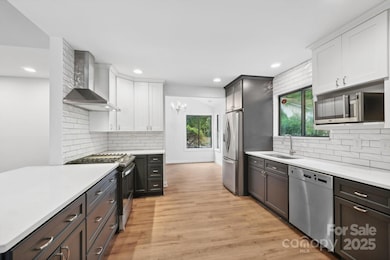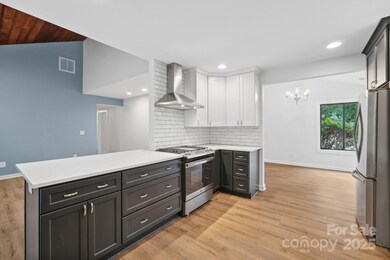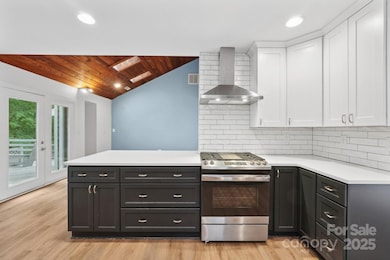
8338 Rittenhouse Cir Charlotte, NC 28270
Sardis Woods NeighborhoodHighlights
- Deck
- Private Lot
- Covered Patio or Porch
- East Mecklenburg High Rated A-
- Wooded Lot
- Skylights
About This Home
As of July 2025Beautifully renovated home nestled on a private, tree-lined lot just over half an acre! This move-in-ready 4 bedroom gem offers the perfect blend of tranquility and convenience—located minutes from Uptown, SouthPark and Matthews. Step inside to discover stunning luxury vinyl plank flooring, sleek quartz countertops, stainless steel appliances, and stylish recessed lighting. The vaulted ceilings and skylights flood the space with natural light, creating an open and airy feel throughout. Enjoy indoor-outdoor living on the expansive deck—perfect for entertaining or relaxing in total privacy. A rare find in a prime location! Updates include kitchen, floors, bathrooms and new roof in 2025. A Must see!!!
Last Agent to Sell the Property
Allen Tate Charlotte South Brokerage Email: brian.richards@allentate.com License #237944 Listed on: 05/29/2025

Home Details
Home Type
- Single Family
Est. Annual Taxes
- $2,705
Year Built
- Built in 1981
Lot Details
- Lot Dimensions are 295x125x293x27x37
- Back Yard Fenced
- Private Lot
- Wooded Lot
- Property is zoned N1-A
Home Design
- Slab Foundation
- Wood Siding
Interior Spaces
- 2-Story Property
- Skylights
Kitchen
- Gas Oven
- Gas Range
- Range Hood
- Microwave
- Plumbed For Ice Maker
- Dishwasher
- Disposal
Flooring
- Tile
- Vinyl
Bedrooms and Bathrooms
- Walk-In Closet
Laundry
- Laundry Room
- Electric Dryer Hookup
Parking
- Driveway
- 5 Open Parking Spaces
Outdoor Features
- Deck
- Covered Patio or Porch
Schools
- Greenway Park Elementary School
- Mcclintock Middle School
- East Mecklenburg High School
Utilities
- Central Heating and Cooling System
- Gas Water Heater
Community Details
- High Timbers Subdivision
Listing and Financial Details
- Assessor Parcel Number 213-211-18
Ownership History
Purchase Details
Home Financials for this Owner
Home Financials are based on the most recent Mortgage that was taken out on this home.Purchase Details
Home Financials for this Owner
Home Financials are based on the most recent Mortgage that was taken out on this home.Purchase Details
Home Financials for this Owner
Home Financials are based on the most recent Mortgage that was taken out on this home.Purchase Details
Home Financials for this Owner
Home Financials are based on the most recent Mortgage that was taken out on this home.Similar Homes in Charlotte, NC
Home Values in the Area
Average Home Value in this Area
Purchase History
| Date | Type | Sale Price | Title Company |
|---|---|---|---|
| Warranty Deed | $486,000 | None Listed On Document | |
| Warranty Deed | $486,000 | None Listed On Document | |
| Warranty Deed | $233,000 | None Available | |
| Warranty Deed | $154,000 | None Available | |
| Warranty Deed | $145,000 | -- |
Mortgage History
| Date | Status | Loan Amount | Loan Type |
|---|---|---|---|
| Open | $461,700 | New Conventional | |
| Closed | $461,700 | New Conventional | |
| Previous Owner | $225,000 | New Conventional | |
| Previous Owner | $229,000 | New Conventional | |
| Previous Owner | $228,779 | FHA | |
| Previous Owner | $123,200 | New Conventional | |
| Previous Owner | $96,000 | Fannie Mae Freddie Mac | |
| Previous Owner | $95,000 | Purchase Money Mortgage |
Property History
| Date | Event | Price | Change | Sq Ft Price |
|---|---|---|---|---|
| 07/10/2025 07/10/25 | Sold | $486,000 | +0.2% | $216 / Sq Ft |
| 05/29/2025 05/29/25 | For Sale | $485,000 | +108.2% | $216 / Sq Ft |
| 10/09/2018 10/09/18 | Sold | $233,000 | +0.2% | $100 / Sq Ft |
| 08/24/2018 08/24/18 | Pending | -- | -- | -- |
| 08/16/2018 08/16/18 | For Sale | $232,500 | -- | $100 / Sq Ft |
Tax History Compared to Growth
Tax History
| Year | Tax Paid | Tax Assessment Tax Assessment Total Assessment is a certain percentage of the fair market value that is determined by local assessors to be the total taxable value of land and additions on the property. | Land | Improvement |
|---|---|---|---|---|
| 2024 | $2,705 | $336,900 | $80,000 | $256,900 |
| 2023 | $2,705 | $336,900 | $80,000 | $256,900 |
| 2022 | $2,403 | $236,000 | $75,000 | $161,000 |
| 2021 | $2,359 | $232,600 | $75,000 | $157,600 |
| 2020 | $2,352 | $232,600 | $75,000 | $157,600 |
| 2019 | $2,336 | $232,600 | $75,000 | $157,600 |
| 2018 | $2,334 | $172,300 | $40,000 | $132,300 |
| 2017 | $2,293 | $172,300 | $40,000 | $132,300 |
| 2016 | $2,284 | $172,300 | $40,000 | $132,300 |
| 2015 | $2,272 | $172,300 | $40,000 | $132,300 |
| 2014 | $2,275 | $172,300 | $40,000 | $132,300 |
Agents Affiliated with this Home
-
Brian Richards

Seller's Agent in 2025
Brian Richards
Allen Tate Realtors
(704) 668-8889
2 in this area
22 Total Sales
-
Elsie Harris

Buyer's Agent in 2025
Elsie Harris
Premier Sotheby's International Realty
(704) 626-8125
1 in this area
34 Total Sales
-
Jennifer Diaz

Seller's Agent in 2018
Jennifer Diaz
Better Real Estate Carolina
(704) 968-9060
10 in this area
31 Total Sales
Map
Source: Canopy MLS (Canopy Realtor® Association)
MLS Number: 4264400
APN: 213-211-18
- 8433 Rittenhouse Cir
- 7011 Chateau Bordeaux Ln
- 402 Sardis Rd N
- 355 Sardis Rd N
- 8105 Sardis Rd
- 101 N Brackenbury Ln
- 103 Samuel Guilford Ct
- 8749 Rittenhouse Cir
- 8742 Rittenhouse Cir
- 7320 Ritter Dr
- 8624 Sardis Rd
- 200 Kimrod Ln
- 7949 Ritter Dr
- 217 Hillandale Dr
- 9826 Meringue Place
- 300 Dollar Cir
- 000 Sardis Rd N Unit ALT
- 301 Dollar Cir
- 7401 Limerick Dr
- 8315 Adrian Ct
