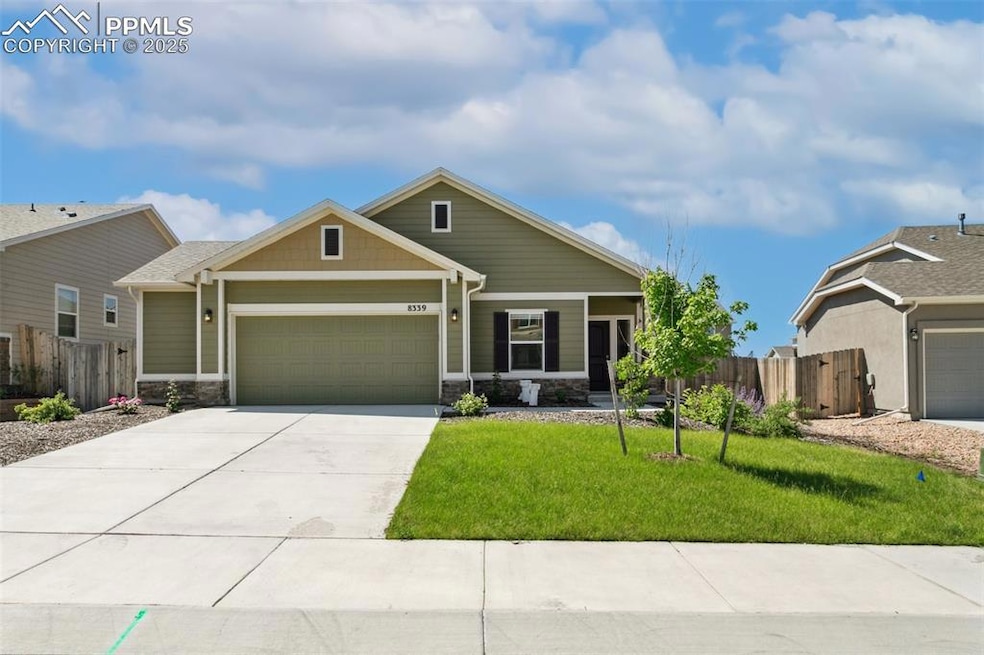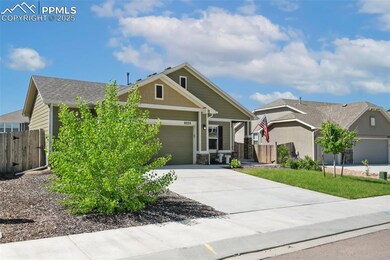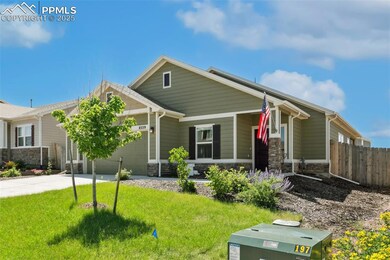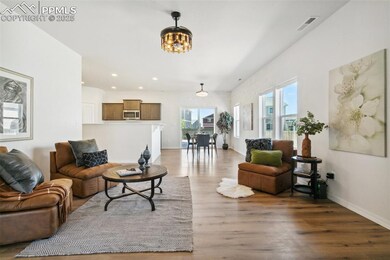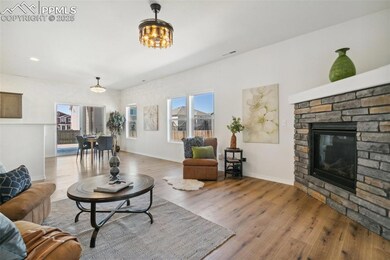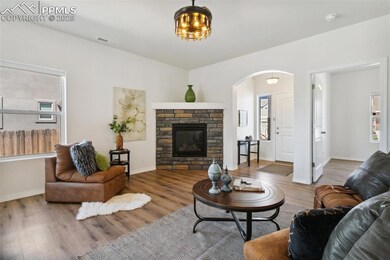8339 Mosby Way Colorado Springs, CO 80908
Estimated payment $3,031/month
Highlights
- Views of Pikes Peak
- Ranch Style House
- Farmhouse Sink
- Chinook Trail Middle School Rated A-
- Covered Patio or Porch
- Double Oven
About This Home
This lovely ranch style Challenger home has all main level living (3/2/2.5). This 2021 gem in Branding Iron of Sterling Ranch is highly desirable. Upon entry with area for coats and sundries you flow to the living space with stunning stone surrounded gas fireplace that provides a cozy feel on chilly evenings and dining area. Fabulous open floor plan! The designer kitchen features breakfast bar, custom slide outs in select cabinets, farm sink, pantry, quartz countertops and stainless appliances including gas range with double oven, microwave and dishwasher with easy access to back door to covered and enlarged back patio and fully fenced back yard. Great place to enjoy morning coffee and take in breathtaking view of Pikes Peak. Beyond the kitchen is the laundry room with access to the oversized 2.5 garage (truly oversized with 586 sq ft!) and built in shelving. The primary suite is in the rear of the home with it's own door to the patio and overlooking spacious, landscaped back yard. The luxurious five piece en-suite bath includes an inviting soaking tub, separate shower and double vanity and walk-in closet. The 2nd bedroom just down the hall is complete with barn door to access en-suite full bath second bathroom door to hall for guests. The 3rd bedroom is closer to the front of the home - perfect space for guests or use as an office. This home boasts 9 foot ceilings, Jellyfish year round outdoor lighting, lots of closets, designer, retractable fans surrounded by stunning lighting and all hard surface flooring.
Listing Agent
Front Range Real Estate Professionals, LLC Brokerage Phone: (719) 301-1600 Listed on: 06/19/2025
Co-Listing Agent
Front Range Real Estate Professionals, LLC Brokerage Phone: (719) 301-1600
Home Details
Home Type
- Single Family
Est. Annual Taxes
- $3,532
Year Built
- Built in 2021
Lot Details
- 7,588 Sq Ft Lot
- Back Yard Fenced
- Landscaped
HOA Fees
- $33 Monthly HOA Fees
Parking
- 2 Car Attached Garage
- Oversized Parking
- Driveway
Property Views
- Pikes Peak
- Mountain
Home Design
- Ranch Style House
- Slab Foundation
- Shingle Roof
- Wood Siding
- Masonite
Interior Spaces
- 1,602 Sq Ft Home
- Ceiling height of 9 feet or more
- Ceiling Fan
- Gas Fireplace
- Laundry Room
Kitchen
- Double Oven
- Range Hood
- Microwave
- Dishwasher
- Farmhouse Sink
- Disposal
Flooring
- Ceramic Tile
- Luxury Vinyl Tile
- Vinyl
Bedrooms and Bathrooms
- 3 Bedrooms
- 2 Full Bathrooms
- Soaking Tub
Outdoor Features
- Covered Patio or Porch
Schools
- Legacy Peak Elementary School
- Chinook Trail Middle School
- Liberty High School
Utilities
- Forced Air Heating and Cooling System
- Heating System Uses Natural Gas
Community Details
- Association fees include covenant enforcement, trash removal
Map
Home Values in the Area
Average Home Value in this Area
Tax History
| Year | Tax Paid | Tax Assessment Tax Assessment Total Assessment is a certain percentage of the fair market value that is determined by local assessors to be the total taxable value of land and additions on the property. | Land | Improvement |
|---|---|---|---|---|
| 2025 | $3,532 | $29,210 | -- | -- |
| 2024 | $3,468 | $29,270 | $5,130 | $24,140 |
| 2023 | $3,468 | $29,270 | $5,130 | $24,140 |
| 2022 | $3,593 | $25,310 | $4,750 | $20,560 |
| 2021 | $2,379 | $15,060 | $15,060 | $0 |
Property History
| Date | Event | Price | List to Sale | Price per Sq Ft |
|---|---|---|---|---|
| 11/20/2025 11/20/25 | Price Changed | $511,990 | -0.8% | $320 / Sq Ft |
| 11/06/2025 11/06/25 | Price Changed | $515,990 | -0.8% | $322 / Sq Ft |
| 10/27/2025 10/27/25 | Price Changed | $519,990 | -1.0% | $325 / Sq Ft |
| 06/19/2025 06/19/25 | For Sale | $525,000 | -- | $328 / Sq Ft |
Purchase History
| Date | Type | Sale Price | Title Company |
|---|---|---|---|
| Warranty Deed | -- | Stewart Title Company | |
| Special Warranty Deed | $400,137 | None Listed On Document |
Mortgage History
| Date | Status | Loan Amount | Loan Type |
|---|---|---|---|
| Previous Owner | $414,541 | VA | |
| Closed | $0 | VA |
Source: Pikes Peak REALTOR® Services
MLS Number: 4107941
APN: 52333-04-005
- 9043 Yellowtail Way
- 8306 Sprague Way
- 8891 Misty Lake Ct
- 8287 Kintla Ct
- 8172 Manor House Way
- 8156 Manor House Way
- 8148 Manor House Way
- 8072 School House Dr
- 8064 School House Dr
- 8193 Wheatland Dr
- 8182 Wheatland Dr
- 8267 Nat Love Dr
- Plan C412 - 50 at Homestead North at Sterling Ranch - Homestead 50'
- Plan C418 - 50 at Homestead North at Sterling Ranch - Homestead 50'
- Plan C417 - 50 at Homestead North at Sterling Ranch - Homestead 50'
- Plan C405 - 50 at Homestead North at Sterling Ranch - Homestead 50'
- Plan C654 - 80 at Homestead North at Sterling Ranch - Homestead 80'
- Plan C652 - 80 at Homestead North at Sterling Ranch - Homestead 80'
- Plan C412 - 80 at Homestead North at Sterling Ranch - Homestead 80'
- Plan C410 - 50 at Homestead North at Sterling Ranch - Homestead 50'
- 8288 Kintla Ct
- 8191 Callendale Dr
- 7935 Shiloh Mesa Dr
- 6440 Rolling Creek Dr
- 7325 Pearly Heath Rd
- 6913 Sierra Meadows Dr
- 8073 Chardonnay Grove
- 9156 Percheron Pony Dr
- 7755 Adventure Way
- 7668 Kiana Dr
- 7614 Camille Ct
- 7122 Golden Acacia Ln
- 8777 Mossy Bank Ln
- 7463 Lewis Clark Trail
- 7535 Copper Range Heights
- 7446 Marbled Wood Point
- 7798 Tent Rock Point
- 7917 Mount Huron Trail
- 6576 White Lodge Point
- 7751 Crestone Peak Trail
