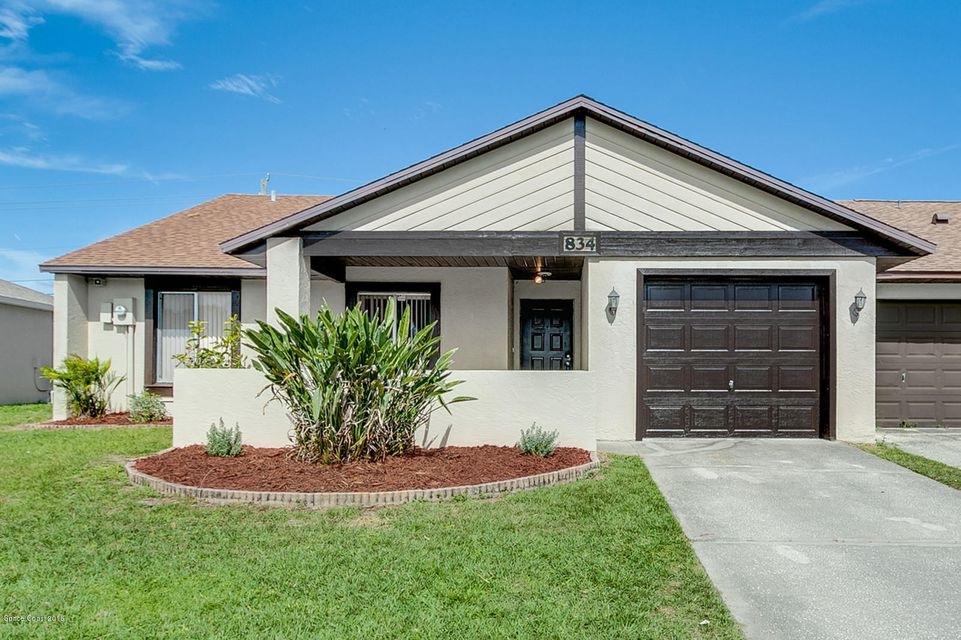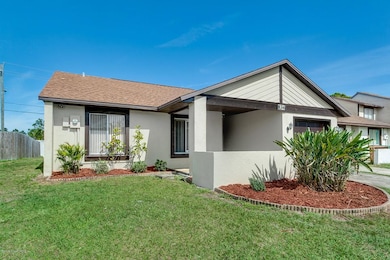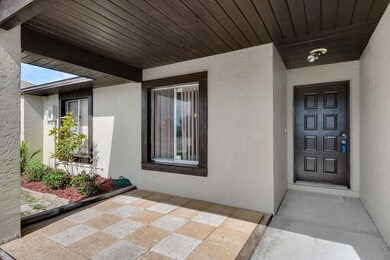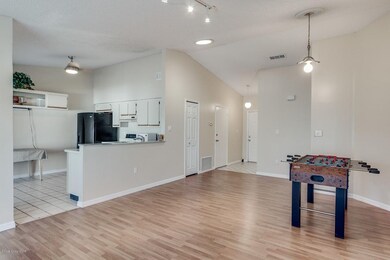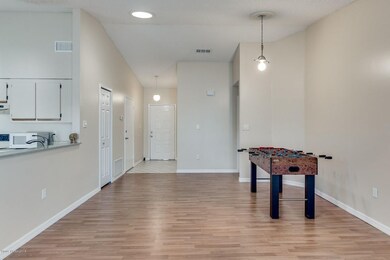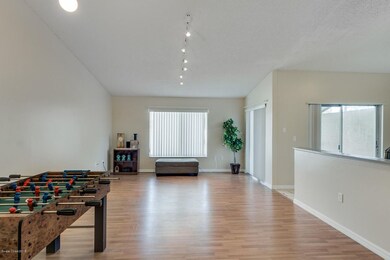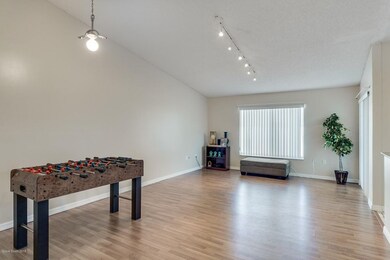
834 Barbados Ave Melbourne, FL 32901
Highlights
- Open Floorplan
- Screened Porch
- Skylights
- Vaulted Ceiling
- Tennis Courts
- 1 Car Attached Garage
About This Home
As of July 2024Come see this well maintained 3/2 villa with cathedral ceilings and open floor plan. Large fenced in back yard and screened in porch. Well Established neighborhood. Low HOA includes community pool and tennis courts. Great Investment opportunity. Walking distance to Magnet High School and Thrill park. Close to shopping, restaurants, and beaches. Short drive to FLorida Institute of Technology, GE, Harris, and Northrup Grumman.
Last Agent to Sell the Property
EXP Realty, LLC License #3180195 Listed on: 05/22/2018

Townhouse Details
Home Type
- Townhome
Est. Annual Taxes
- $811
Year Built
- Built in 1985
Lot Details
- 4,356 Sq Ft Lot
- South Facing Home
- Wood Fence
- Front and Back Yard Sprinklers
HOA Fees
- $61 Monthly HOA Fees
Parking
- 1 Car Attached Garage
Home Design
- Shingle Roof
- Concrete Siding
- Block Exterior
- Stucco
Interior Spaces
- 1,176 Sq Ft Home
- 1-Story Property
- Open Floorplan
- Vaulted Ceiling
- Ceiling Fan
- Skylights
- Screened Porch
Kitchen
- Eat-In Kitchen
- Breakfast Bar
- Electric Range
- Microwave
- Dishwasher
Flooring
- Carpet
- Laminate
- Tile
Bedrooms and Bathrooms
- 3 Bedrooms
- Walk-In Closet
- 2 Full Bathrooms
- Bathtub and Shower Combination in Primary Bathroom
Laundry
- Dryer
- Washer
Outdoor Features
- Patio
Schools
- University Park Elementary School
- Stone Middle School
- Palm Bay High School
Utilities
- Central Heating and Cooling System
- Well
- Electric Water Heater
Listing and Financial Details
- Assessor Parcel Number 28-37-15-77-00000.0-0073.00
Community Details
Overview
- Space Coast Property Management Association, Phone Number (321) 757-9609
- Lakeside Phase 1 Subdivision
- Maintained Community
Recreation
- Tennis Courts
Ownership History
Purchase Details
Home Financials for this Owner
Home Financials are based on the most recent Mortgage that was taken out on this home.Purchase Details
Home Financials for this Owner
Home Financials are based on the most recent Mortgage that was taken out on this home.Purchase Details
Home Financials for this Owner
Home Financials are based on the most recent Mortgage that was taken out on this home.Similar Homes in the area
Home Values in the Area
Average Home Value in this Area
Purchase History
| Date | Type | Sale Price | Title Company |
|---|---|---|---|
| Warranty Deed | $209,000 | Supreme Title | |
| Warranty Deed | $150,000 | North American Title Company | |
| Warranty Deed | $148,000 | State Title Partners Llp |
Mortgage History
| Date | Status | Loan Amount | Loan Type |
|---|---|---|---|
| Previous Owner | $29,000 | Credit Line Revolving | |
| Previous Owner | $135,000 | No Value Available | |
| Previous Owner | $132,965 | No Value Available | |
| Closed | $20,000 | No Value Available |
Property History
| Date | Event | Price | Change | Sq Ft Price |
|---|---|---|---|---|
| 06/01/2025 06/01/25 | Rented | $1,700 | -5.6% | -- |
| 04/29/2025 04/29/25 | For Rent | $1,800 | 0.0% | -- |
| 07/16/2024 07/16/24 | Sold | $210,000 | -6.7% | $178 / Sq Ft |
| 06/26/2024 06/26/24 | Pending | -- | -- | -- |
| 06/11/2024 06/11/24 | For Sale | $225,000 | +50.0% | $191 / Sq Ft |
| 06/28/2018 06/28/18 | Sold | $150,000 | -2.6% | $128 / Sq Ft |
| 05/24/2018 05/24/18 | Pending | -- | -- | -- |
| 05/22/2018 05/22/18 | For Sale | $154,000 | 0.0% | $131 / Sq Ft |
| 05/12/2018 05/12/18 | Pending | -- | -- | -- |
| 04/30/2018 04/30/18 | Price Changed | $154,000 | -0.6% | $131 / Sq Ft |
| 04/12/2018 04/12/18 | Price Changed | $155,000 | -1.3% | $132 / Sq Ft |
| 03/30/2018 03/30/18 | Price Changed | $157,000 | -0.6% | $134 / Sq Ft |
| 03/23/2018 03/23/18 | Price Changed | $158,000 | -0.6% | $134 / Sq Ft |
| 03/09/2018 03/09/18 | Price Changed | $159,000 | -0.6% | $135 / Sq Ft |
| 02/22/2018 02/22/18 | For Sale | $160,000 | -- | $136 / Sq Ft |
Tax History Compared to Growth
Tax History
| Year | Tax Paid | Tax Assessment Tax Assessment Total Assessment is a certain percentage of the fair market value that is determined by local assessors to be the total taxable value of land and additions on the property. | Land | Improvement |
|---|---|---|---|---|
| 2024 | $2,852 | $186,400 | -- | -- |
| 2023 | $2,852 | $175,600 | $0 | $0 |
| 2022 | $2,527 | $159,510 | $0 | $0 |
| 2021 | $2,327 | $129,250 | $30,000 | $99,250 |
| 2020 | $2,099 | $111,500 | $25,000 | $86,500 |
| 2019 | $2,359 | $121,140 | $25,000 | $96,140 |
| 2018 | $861 | $70,560 | $0 | $0 |
| 2017 | $811 | $65,940 | $0 | $0 |
| 2016 | $743 | $55,850 | $7,500 | $48,350 |
| 2015 | $707 | $50,630 | $7,500 | $43,130 |
| 2014 | $642 | $47,900 | $7,500 | $40,400 |
Agents Affiliated with this Home
-
Haiyan Hu

Seller's Agent in 2025
Haiyan Hu
Keller Williams Realty Brevard
(585) 629-0385
2 in this area
7 Total Sales
-
Erik Hyatt

Buyer Co-Listing Agent in 2025
Erik Hyatt
Island Pineapple Realty, LLC
(612) 730-1753
2 in this area
9 Total Sales
-
Ian Fine

Seller's Agent in 2024
Ian Fine
LoKation
(321) 483-0210
33 in this area
105 Total Sales
-
T
Seller Co-Listing Agent in 2024
Taylor Fine
Denovo Realty
-
Melissa Goldman

Seller's Agent in 2018
Melissa Goldman
EXP Realty, LLC
(352) 292-8144
5 in this area
50 Total Sales
Map
Source: Space Coast MLS (Space Coast Association of REALTORS®)
MLS Number: 806044
APN: 28-37-15-77-00000.0-0073.00
- 838 Barbados Ave
- 814 Barbados Ave
- 775 Russo Dr
- 4345 Millicent Cir
- 1961 Mango St NE
- 4150 Millicent Cir
- 2318 Coconut Palm Dr NE
- 2329 Coconut Palm Dr NE
- 3556 Mount Carmel Ln
- 3547 Mount Carmel Ln
- 1918 Sago Palm St NE
- 4240 Swanna Dr
- 1854 Mango St NE
- Springdale Plan at Harbor Square
- Marigold Plan at Harbor Square
- 4304 Canby Dr
- 1843 Mango St NE
- 2386 Coconut Palm Dr NE
- 2387 Coconut Palm Dr NE
- 1967 Big Cypress St NE
