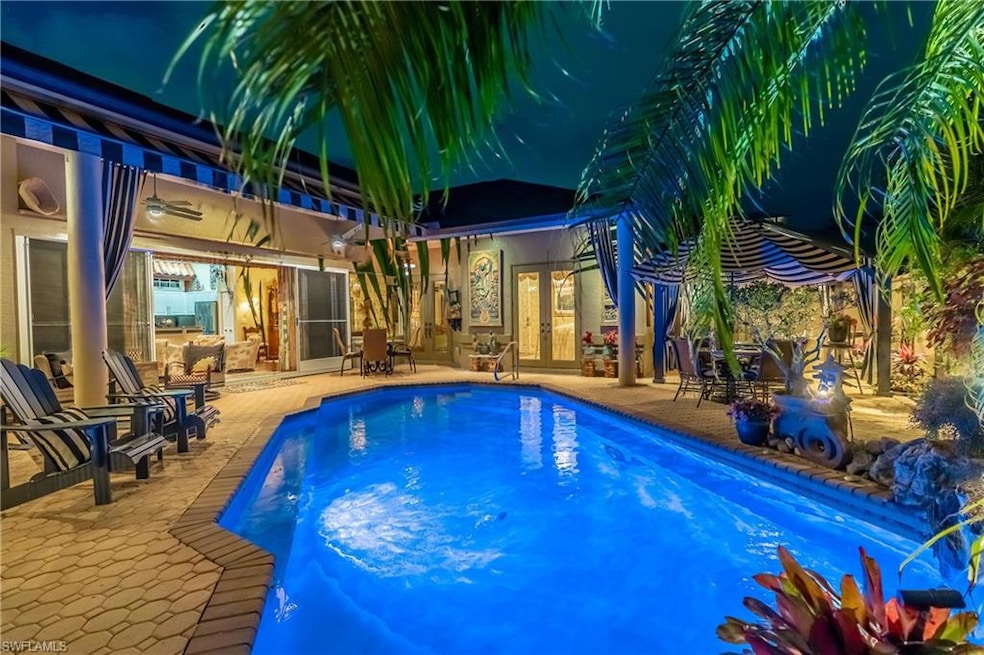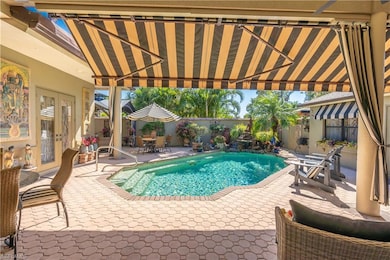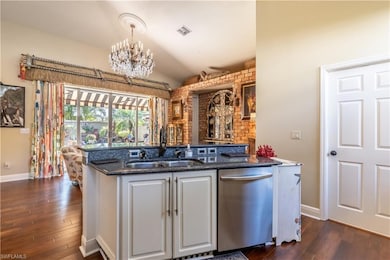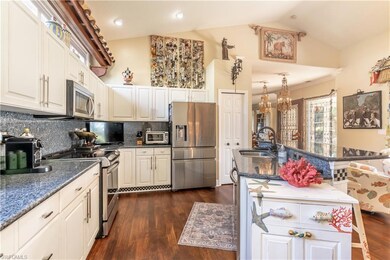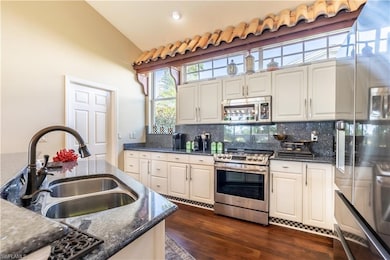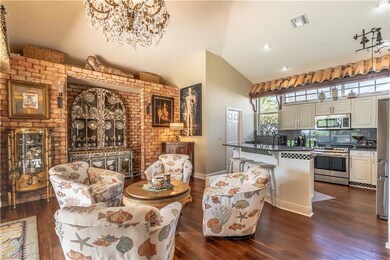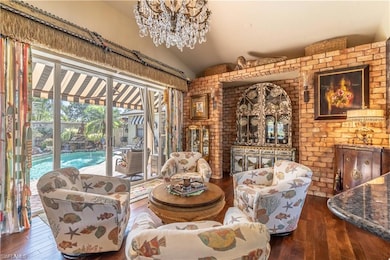834 Coldstream Ct Naples, FL 34104
Briarwood NeighborhoodEstimated payment $5,332/month
Highlights
- Lake Front
- Basketball Court
- Gated Community
- Poinciana Elementary School Rated A-
- Heated In Ground Pool
- Vaulted Ceiling
About This Home
Seller is accepting back-up offers @ this time !!REDUCED $ 125,000---BRIARWOOD COURTYARD LAKE FRONT POOL HOME -MOTIVATED SELLER BRING ALL OFFERS -ONE OF THE LOWEST PRICE PER SQ. FEET IN BRIARWOOD!
This lakefront Briarwood courtyard pool home offers four bedrooms plus a den, three full bathrooms, and multiple living spaces including
The private courtyard is the focal point of the home, offering approximately 992 square feet of brick pavers, a heated pool with a rock waterfall, and tropical landscaping, all enclosed by a 6.5-foot privacy wall. Southwestern exposure provides sun throughout the season, while the rear patio offers eastern exposure with lake views and morning light.
Inside, the home features Old Chicago brick accents, hardwood floors throughout, antique chandeliers, and an embassy gate. The island kitchen includes granite countertops and backsplash, abundant cabinetry and pantry storage, and stainless steel appliances installed in November 2019, including an induction cooktop, convection oven, large-capacity four-door refrigerator, microwave, and dishwasher. Hardwood flooring is hand-scraped Acacia wood in mixed widths.
Multiple windows and triple pocket sliding doors maximize natural light and provide seamless access to the courtyard. The laundry room offers extensive storage with four overhead cabinets, a double-door pantry, and a new washer and dryer purchased in November 2024.
The primary suite features double French doors opening to the courtyard. The renovated primary bathroom includes granite countertops, dual sinks, a separate water closet, a large door-less shower, and a walk-in closet. An adjacent den offers flexible use as a home office, nursery, or additional storage, with private courtyard access.
A separate cabana provides a private guest suite with a bedroom, large bathroom with granite countertops, closet, and linen storage. a living room, dining room, and chat room. Crown molding and 6-inch baseboards are featured throughout. Located in Briarwood, a 24-hour manned gated community, this home is less than 15 minutes from Fifth Avenue South, shopping, dining, entertainment, and Naples’ renowned beaches. Low association fees, community amenities, and generous lease limits enhance the appeal for a variety of buyers.
Home Details
Home Type
- Single Family
Est. Annual Taxes
- $3,654
Year Built
- Built in 1995
Lot Details
- 9,583 Sq Ft Lot
- 73 Ft Wide Lot
- Lake Front
- Rectangular Lot
HOA Fees
- $133 Monthly HOA Fees
Parking
- 2 Car Attached Garage
Home Design
- Concrete Block With Brick
- Concrete Foundation
- Shingle Roof
- Stucco
Interior Spaces
- Property has 1 Level
- Furnished or left unfurnished upon request
- Crown Molding
- Vaulted Ceiling
- Ceiling Fan
- Combination Dining and Living Room
- Den
- Lake Views
- Fire and Smoke Detector
Kitchen
- Breakfast Bar
- Self-Cleaning Convection Oven
- Microwave
- Dishwasher
- Kitchen Island
- Disposal
Flooring
- Wood
- Tile
Bedrooms and Bathrooms
- 4 Bedrooms
- Split Bedroom Floorplan
- Walk-In Closet
- 3 Full Bathrooms
Laundry
- Laundry Room
- Dryer
- Washer
- Laundry Tub
Outdoor Features
- Heated In Ground Pool
- Basketball Court
- Courtyard
- Patio
- Lanai
- Playground
- Porch
Schools
- Poinciana Elementary School
- East Naples Middle School
- Naples High School
Utilities
- Cooling Available
- Heating Available
- Cable TV Available
Listing and Financial Details
- Assessor Parcel Number 24767509228
- Tax Block B
Community Details
Overview
- Briarwood Subdivision
- Mandatory home owners association
Recreation
- Tennis Courts
- Pickleball Courts
- Community Pool
- Bike Trail
Security
- Gated Community
Map
Home Values in the Area
Average Home Value in this Area
Tax History
| Year | Tax Paid | Tax Assessment Tax Assessment Total Assessment is a certain percentage of the fair market value that is determined by local assessors to be the total taxable value of land and additions on the property. | Land | Improvement |
|---|---|---|---|---|
| 2025 | $3,654 | $384,443 | -- | -- |
| 2024 | $3,581 | $373,608 | -- | -- |
| 2023 | $3,581 | $362,726 | $0 | $0 |
| 2022 | $3,655 | $352,161 | $0 | $0 |
| 2021 | $3,682 | $341,904 | $0 | $0 |
| 2020 | $3,595 | $337,183 | $0 | $0 |
| 2019 | $3,529 | $329,602 | $0 | $0 |
| 2018 | $3,476 | $323,456 | $0 | $0 |
| 2017 | $3,420 | $316,803 | $0 | $0 |
| 2016 | $3,342 | $310,287 | $0 | $0 |
| 2015 | $3,414 | $308,130 | $0 | $0 |
| 2014 | $3,735 | $293,391 | $0 | $0 |
Property History
| Date | Event | Price | List to Sale | Price per Sq Ft | Prior Sale |
|---|---|---|---|---|---|
| 02/10/2026 02/10/26 | Pending | -- | -- | -- | |
| 01/29/2026 01/29/26 | Price Changed | $950,000 | -4.8% | $342 / Sq Ft | |
| 11/14/2025 11/14/25 | For Sale | $998,000 | +156.6% | $359 / Sq Ft | |
| 11/17/2014 11/17/14 | Sold | $389,000 | -7.2% | $150 / Sq Ft | View Prior Sale |
| 10/10/2014 10/10/14 | Pending | -- | -- | -- | |
| 09/06/2014 09/06/14 | For Sale | $419,000 | -- | $161 / Sq Ft |
Purchase History
| Date | Type | Sale Price | Title Company |
|---|---|---|---|
| Warranty Deed | $389,000 | Superior Title Svcs Of Sw Fl | |
| Warranty Deed | $280,000 | Noble Title & Trust Llc | |
| Warranty Deed | $36,500 | -- |
Mortgage History
| Date | Status | Loan Amount | Loan Type |
|---|---|---|---|
| Open | $328,860 | VA | |
| Previous Owner | $140,000 | Balloon | |
| Previous Owner | $157,500 | Purchase Money Mortgage |
Source: Naples Area Board of REALTORS®
MLS Number: 225074290
APN: 24767509228
- 789 Coldstream Ct
- 5191 Sunbury Ct
- 1059 Briarwood Blvd
- 719 Teton Ct
- 4991 Brixton Ct
- 1951 Terrazzo Ln
- 1287 Briarwood Ct
- 934 Marble Dr
- 1015 Tivoli Ln
- 754 Crossfield Cir
- 1450 Vintage Ln
- 343 Dover Place Unit 104
- 343 Dover Place Unit 103
- 354 Dover Place Unit 202
- 455 Crossfield Cir Unit 71
- 1092 Tivoli Dr
- 443 Crossfield Cir Unit 74
- 2039 Terrazzo Ln
- 173 Stanhope Cir
- 2050 Terrazzo Ln
Ask me questions while you tour the home.
