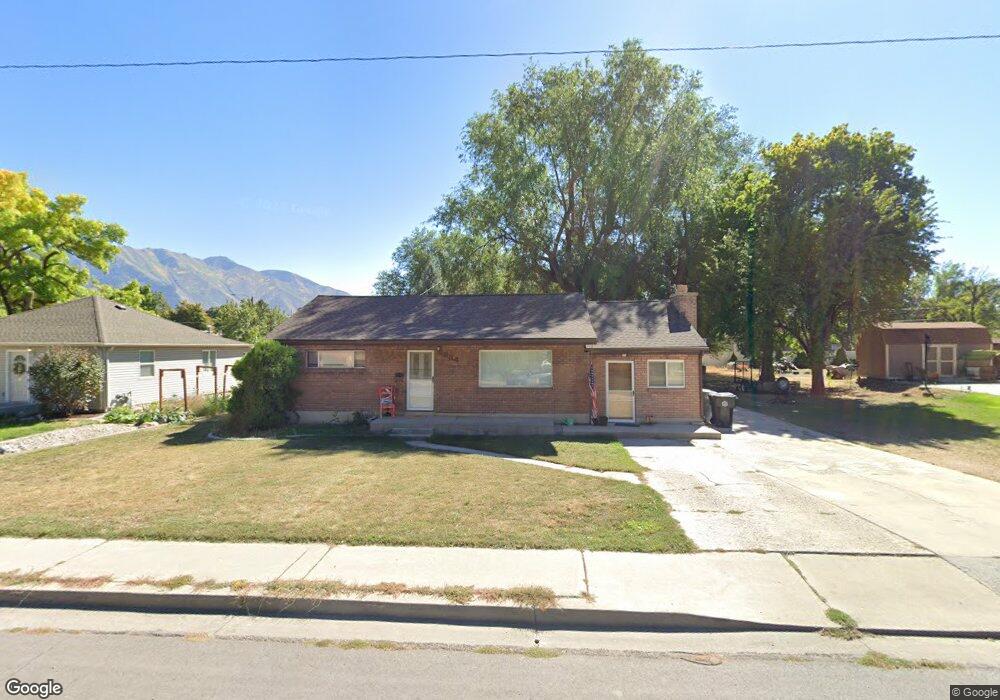834 E Center St Springville, UT 84663
Estimated Value: $428,000 - $442,000
3
Beds
2
Baths
1,621
Sq Ft
$269/Sq Ft
Est. Value
About This Home
This home is located at 834 E Center St, Springville, UT 84663 and is currently estimated at $436,010, approximately $268 per square foot. 834 E Center St is a home located in Utah County with nearby schools including Brookside School, Springville Junior High School, and Springville High School.
Ownership History
Date
Name
Owned For
Owner Type
Purchase Details
Closed on
Sep 24, 2020
Sold by
Palfreyman Julia and Loretta Blackett Family Trust
Bought by
Blackett Matthew J
Current Estimated Value
Home Financials for this Owner
Home Financials are based on the most recent Mortgage that was taken out on this home.
Original Mortgage
$261,250
Outstanding Balance
$231,842
Interest Rate
2.9%
Mortgage Type
New Conventional
Estimated Equity
$204,168
Purchase Details
Closed on
May 30, 2019
Sold by
Blackett Loretta G and Blackett Loretta
Bought by
Loretta Blackett Family Trust
Purchase Details
Closed on
Aug 21, 2018
Sold by
Blackett Loretta G and Blackett Loretta
Bought by
Blackett Loretta and The Loretta Blackett Family Trust
Create a Home Valuation Report for This Property
The Home Valuation Report is an in-depth analysis detailing your home's value as well as a comparison with similar homes in the area
Home Values in the Area
Average Home Value in this Area
Purchase History
| Date | Buyer | Sale Price | Title Company |
|---|---|---|---|
| Blackett Matthew J | -- | Highland Title | |
| Loretta Blackett Family Trust | -- | None Available | |
| Blackett Loretta | -- | None Available |
Source: Public Records
Mortgage History
| Date | Status | Borrower | Loan Amount |
|---|---|---|---|
| Open | Blackett Matthew J | $261,250 |
Source: Public Records
Tax History
| Year | Tax Paid | Tax Assessment Tax Assessment Total Assessment is a certain percentage of the fair market value that is determined by local assessors to be the total taxable value of land and additions on the property. | Land | Improvement |
|---|---|---|---|---|
| 2025 | $2,114 | $234,025 | -- | -- |
| 2024 | $2,114 | $216,590 | $0 | $0 |
| 2023 | $2,088 | $214,170 | $0 | $0 |
| 2022 | $2,115 | $213,015 | $0 | $0 |
| 2021 | $1,872 | $293,500 | $116,100 | $177,400 |
| 2020 | $1,456 | $254,800 | $86,000 | $168,800 |
| 2019 | $1,456 | $225,300 | $71,700 | $153,600 |
| 2018 | $1,433 | $211,600 | $66,700 | $144,900 |
| 2017 | $1,386 | $108,680 | $0 | $0 |
| 2016 | $1,279 | $98,285 | $0 | $0 |
| 2015 | $1,183 | $92,950 | $0 | $0 |
| 2014 | $1,075 | $83,930 | $0 | $0 |
Source: Public Records
Map
Nearby Homes
Your Personal Tour Guide
Ask me questions while you tour the home.
