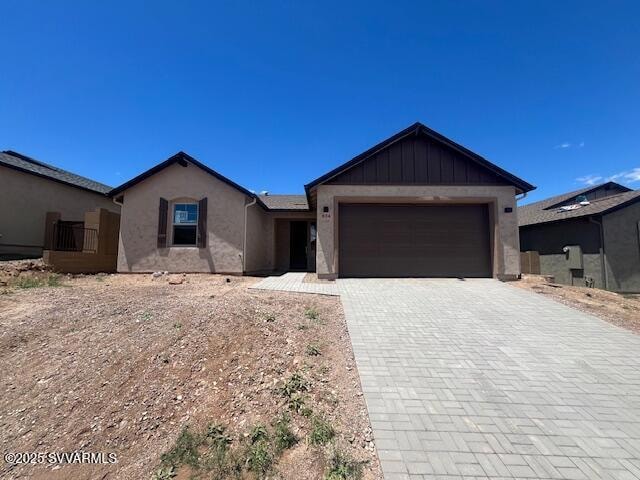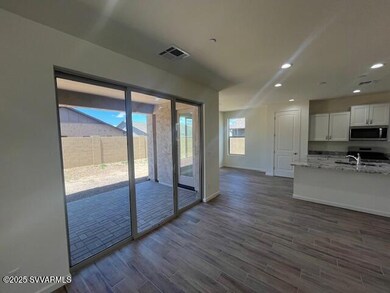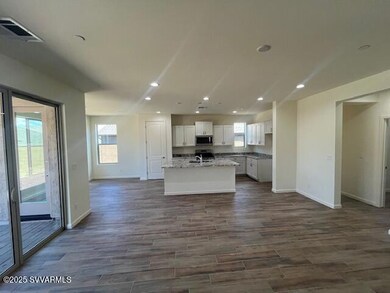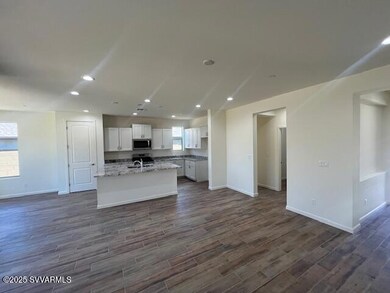834 Eugene Rd Clarkdale, AZ 86324
Estimated payment $2,674/month
Highlights
- New Construction
- Mountain View
- Great Room
- Open Floorplan
- Ranch Style House
- Den
About This Home
Lovely, upgraded 3-bed + large den (easily a 4th bedroom) home with an open layout perfect for entertaining. Enjoy mountain views from your private, covered paver patio. Designer touches include wood plank tile throughout, stained maple cabinetry, and a gourmet quartz kitchen with stainless gas appliances. The spacious primary suite features an extended quartz vanity, soaking tub with tiled shower, and walk-in closet. Includes 8' garage door, service door, solar prewire, and foam insulation. Energy-efficient with HERS ≤50, Energy Star, EPA Indoor airPLUS & Zero Energy Ready certifications. Located just minutes from Sedona, Jerome, amazing hiking, kayaking, and Arizona's best shops and restaurants--all in a friendly, small-town ''Mayberry'' vibe you'll fall in love with!
Home Details
Home Type
- Single Family
Est. Annual Taxes
- $376
Year Built
- Built in 2025 | New Construction
Lot Details
- 5,227 Sq Ft Lot
- Back Yard Fenced
- Drip System Landscaping
- Irrigation
HOA Fees
- $51 Monthly HOA Fees
Home Design
- Ranch Style House
- Slab Foundation
- Wood Frame Construction
- Composition Shingle Roof
- Stucco
Interior Spaces
- 1,800 Sq Ft Home
- Open Floorplan
- Double Pane Windows
- Tinted Windows
- Window Screens
- Great Room
- Combination Kitchen and Dining Room
- Den
- Tile Flooring
- Mountain Views
Kitchen
- Breakfast Area or Nook
- Gas Oven
- Microwave
- Dishwasher
- ENERGY STAR Qualified Appliances
- Kitchen Island
- Disposal
Bedrooms and Bathrooms
- 3 Bedrooms
- En-Suite Primary Bedroom
- Walk-In Closet
- 2 Bathrooms
- Soaking Tub
- Bathtub With Separate Shower Stall
Laundry
- Laundry Room
- Gas Dryer Hookup
Home Security
- Fire and Smoke Detector
- Fire Sprinkler System
Parking
- 2 Car Garage
- Garage Door Opener
Utilities
- Refrigerated Cooling System
- Forced Air Heating System
- Heat Pump System
- Hot Water Circulator
- Electric Water Heater
- Phone Available
- Cable TV Available
Additional Features
- Level Entry For Accessibility
- Covered Patio or Porch
Community Details
- Mountain Gate Subdivision
Listing and Financial Details
- Assessor Parcel Number 40006538
Map
Home Values in the Area
Average Home Value in this Area
Tax History
| Year | Tax Paid | Tax Assessment Tax Assessment Total Assessment is a certain percentage of the fair market value that is determined by local assessors to be the total taxable value of land and additions on the property. | Land | Improvement |
|---|---|---|---|---|
| 2026 | $376 | $41,024 | -- | -- |
| 2024 | $368 | -- | -- | -- |
| 2023 | $368 | $9,209 | $9,209 | $0 |
| 2022 | $362 | $8,374 | $8,374 | $0 |
| 2021 | $367 | $7,408 | $7,408 | $0 |
| 2020 | $359 | $0 | $0 | $0 |
| 2019 | $352 | $0 | $0 | $0 |
| 2018 | $337 | $0 | $0 | $0 |
| 2017 | $325 | $0 | $0 | $0 |
| 2016 | $41 | $0 | $0 | $0 |
| 2015 | -- | $0 | $0 | $0 |
| 2014 | -- | $0 | $0 | $0 |
Property History
| Date | Event | Price | List to Sale | Price per Sq Ft |
|---|---|---|---|---|
| 05/13/2025 05/13/25 | For Sale | $488,990 | -- | $272 / Sq Ft |
Purchase History
| Date | Type | Sale Price | Title Company |
|---|---|---|---|
| Warranty Deed | -- | None Listed On Document | |
| Warranty Deed | -- | None Listed On Document | |
| Special Warranty Deed | $150,000 | Stewart Title & Trust Of Phoen |
Source: Sedona Verde Valley Association of REALTORS®
MLS Number: 539117
APN: 400-06-538
- 864 Tiablanca Rd
- 1200 Lanny Ave Unit 16
- 1200 Lanny Ave Unit 9
- 1385 Javelina Hill Rd
- 1605 W Bronco Ln
- 345 W State Route 89a
- 720 E Mingus Ave Unit 6
- 985 E Mingus Ave Unit 222
- 985 E Mingus Ave Unit 223
- 985 E Mingus Ave Unit 821
- 201 County Rd
- 240 S 12th St Unit Front Unit
- 470 E Date St Unit 4
- 1455 E Ridgeview Dr
- 1755 Oro Dr
- 1770 Bluff Dr
- 955 Salida Ln
- 1707 E Arroyo Seco
- 719 E Desert Jewel Dr
- 1850 E Donner Trail







