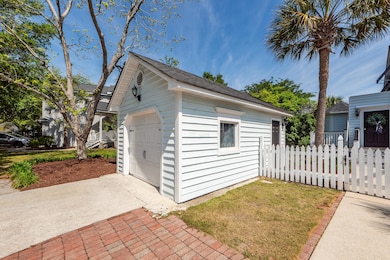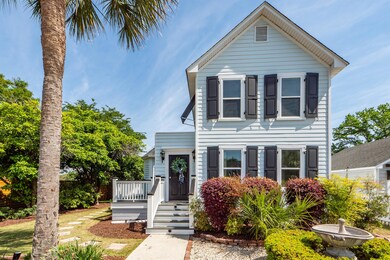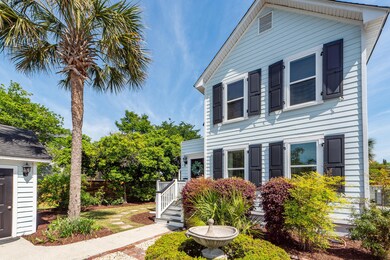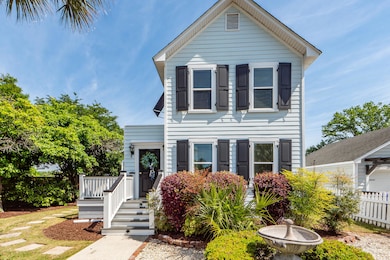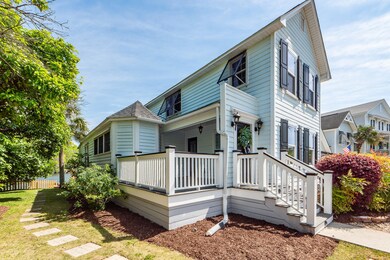834 Harbor Place Dr Charleston, SC 29412
James Island NeighborhoodHighlights
- Lake Front
- Cape Cod Architecture
- Separate Formal Living Room
- Harbor View Elementary School Rated A
- Wood Flooring
- Furnished
About This Home
Live the Charleston dream on Lake Frances! Welcome to this stunning fully furnished 3 bedroom 2.5 bathroom home that blends classic Charleston and Cape Cod styles with a white picket fence and fruit tree-lined yard. When you are not enjoying all the amazing things inside the home, head out to the LARGE back deck to experience paddleboarding, fishing, or relaxing on the expansive bi-level piazza with stunning lake views. The updated gourmet kitchen and open living spaces are perfect for entertaining. There is ample natural light throughout, making the home spacious and bright! The primary bedroom features an en-suite bathroom and the remaining 2 bedrooms are plenty spacious! Landscaping and utilities included! Property is currently occupied until 8/21Pets are negotiable with a monthly pet fee.
Home Details
Home Type
- Single Family
Est. Annual Taxes
- $10,445
Year Built
- Built in 1992
Lot Details
- Lake Front
- Level Lot
Parking
- 1 Car Garage
Home Design
- Cape Cod Architecture
Interior Spaces
- 1,538 Sq Ft Home
- 2-Story Property
- Furnished
- Smooth Ceilings
- Popcorn or blown ceiling
- Ceiling Fan
- Separate Formal Living Room
- Formal Dining Room
Kitchen
- Eat-In Kitchen
- Built-In Electric Oven
- Microwave
- Dishwasher
- Disposal
Flooring
- Wood
- Carpet
Bedrooms and Bathrooms
- 3 Bedrooms
Laundry
- Dryer
- Washer
Schools
- Harbor View Elementary School
- Camp Road Middle School
- James Island Charter High School
Utilities
- Central Air
- Heating System Uses Natural Gas
Listing and Financial Details
- Month-to-Month Lease Term
Community Details
Overview
- Harbor Place Subdivision
Pet Policy
- Pets allowed on a case-by-case basis
Map
Source: CHS Regional MLS
MLS Number: 25014146
APN: 426-11-00-061
- 721 Lake Frances Dr
- 793 Shell Sand Rd
- 713 Lake Frances Dr
- 1077 Harbor View Rd
- 812 Farnham Rd
- 525 Yellow Tower Terrace
- 975 Harbor View Rd
- 816 Porcari St
- 969 Harbor View Rd
- 804 Porcari St
- 800 Heyward Cove Place
- 1013 Jamsie Cove Dr
- 957 Travers Dr
- 518 Cecilia Cove Dr
- 708 Lawton Harbor Dr
- 1129 Quail Dr
- 1026 Fort Sumter Dr
- 881 Kushiwah Creek Dr
- 904 Watermelon Run
- 960 Mooring Dr
- 796 Harbor Place Dr
- 857 Darwin St
- 1196 Julian Clark Rd Unit 9
- 912 Ravenswood Dr
- 1566 Clark Sound Cir
- 1117 Ocean View Rd
- 51 Meander Row Unit 5
- 700 Daniel Ellis Dr Unit 3208
- 700 Daniel Ellis Dr Unit 9103
- 700 Daniel Ellis Dr Unit 14208
- 700 Daniel Ellis Dr Unit 5105
- 1527 Theresa Dr Unit A
- 920 Julia St
- 1522 Theresa Dr
- 1 E Battery St Unit B
- 1 E Battery St Unit A
- 1527 Chandler St
- 1424 Telfair Way Unit 1424
- 2037 Telfair Way Unit 2037
- 14 Lamboll St


