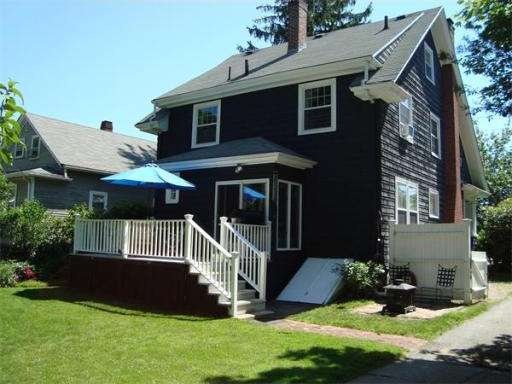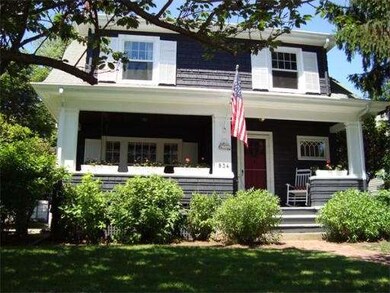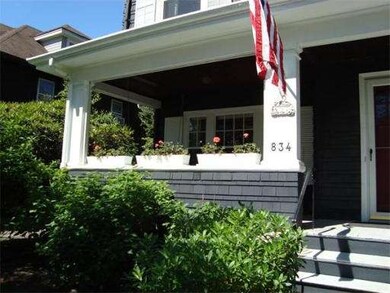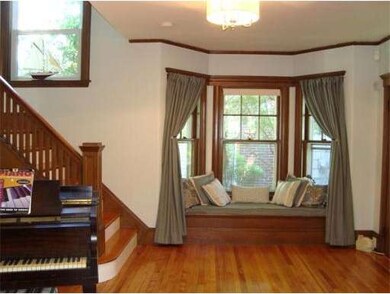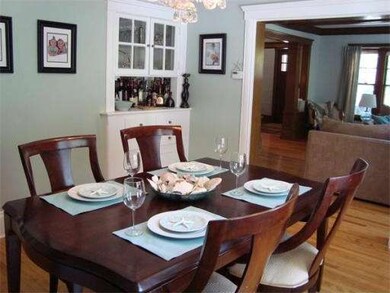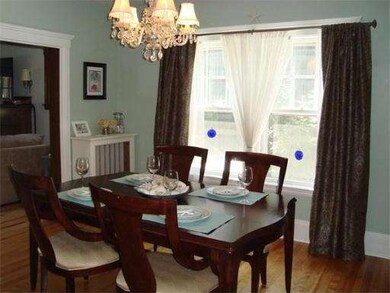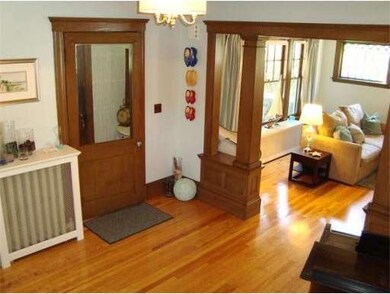
834 Humphrey St Swampscott, MA 01907
About This Home
As of December 2016Center Entrance Colonial with period detail & HDWD floors throughout. Large entry hall w high ceilings & window seat, FP Liv Rm, Double opening to DIN Rm, eat-in kitchen with Stainless Steel appliances, two staircases to the large second floor landing with well sized bedrooms. Tons of storage and closet space, Playroom and laundry in finished lower level. Mudroom with sliders to wood deck. Covered front porch, LARGE fence in yard, 1 car gar, new windows 2nd/3rd floor. SHOWS BEAUTIFULLY!
Last Agent to Sell the Property
Hilary Foutes
Sagan Harborside Sotheby's International Realty Listed on: 06/18/2013
Home Details
Home Type
Single Family
Est. Annual Taxes
$9,293
Year Built
1910
Lot Details
0
Listing Details
- Lot Description: Paved Drive, Fenced/Enclosed
- Special Features: None
- Property Sub Type: Detached
- Year Built: 1910
Interior Features
- Has Basement: Yes
- Fireplaces: 1
- Number of Rooms: 8
- Amenities: Public Transportation, Tennis Court, Bike Path, House of Worship, Private School, Public School
- Electric: Circuit Breakers
- Energy: Prog. Thermostat
- Flooring: Tile, Hardwood, Stone / Slate
- Interior Amenities: Security System, Cable Available, Walk-up Attic
- Basement: Full
- Bedroom 2: Second Floor
- Bedroom 3: Second Floor
- Bedroom 4: Second Floor
- Bedroom 5: Third Floor
- Bathroom #1: First Floor
- Bathroom #2: Second Floor
- Kitchen: First Floor
- Laundry Room: Basement
- Living Room: First Floor
- Master Bedroom: Second Floor
- Master Bedroom Description: Ceiling Fan(s), Closet, Flooring - Hardwood
- Dining Room: First Floor
Exterior Features
- Construction: Frame
- Exterior: Shingles
- Exterior Features: Porch, Deck - Wood, Patio, Gutters, Fenced Yard, Garden Area
- Foundation: Fieldstone
Garage/Parking
- Garage Parking: Detached, Garage Door Opener, Side Entry
- Garage Spaces: 1
- Parking: Off-Street, Deeded, Paved Driveway
- Parking Spaces: 4
Utilities
- Heat Zones: 2
- Hot Water: Tank
- Utility Connections: for Gas Range, for Electric Range, for Electric Dryer, Washer Hookup
Condo/Co-op/Association
- HOA: No
Ownership History
Purchase Details
Home Financials for this Owner
Home Financials are based on the most recent Mortgage that was taken out on this home.Purchase Details
Home Financials for this Owner
Home Financials are based on the most recent Mortgage that was taken out on this home.Purchase Details
Home Financials for this Owner
Home Financials are based on the most recent Mortgage that was taken out on this home.Similar Homes in the area
Home Values in the Area
Average Home Value in this Area
Purchase History
| Date | Type | Sale Price | Title Company |
|---|---|---|---|
| Not Resolvable | $529,000 | -- | |
| Not Resolvable | $425,000 | -- | |
| Deed | $375,000 | -- | |
| Deed | $375,000 | -- |
Mortgage History
| Date | Status | Loan Amount | Loan Type |
|---|---|---|---|
| Open | $485,000 | New Conventional | |
| Closed | $485,000 | New Conventional | |
| Previous Owner | $292,653 | Unknown | |
| Previous Owner | $305,000 | New Conventional | |
| Previous Owner | $365,923 | FHA | |
| Previous Owner | $369,206 | Purchase Money Mortgage |
Property History
| Date | Event | Price | Change | Sq Ft Price |
|---|---|---|---|---|
| 12/16/2016 12/16/16 | Sold | $529,000 | -1.1% | $249 / Sq Ft |
| 10/31/2016 10/31/16 | Pending | -- | -- | -- |
| 10/25/2016 10/25/16 | For Sale | $535,000 | +25.9% | $252 / Sq Ft |
| 09/27/2013 09/27/13 | Sold | $425,000 | -2.3% | $200 / Sq Ft |
| 09/17/2013 09/17/13 | Price Changed | $434,900 | +2.3% | $204 / Sq Ft |
| 09/17/2013 09/17/13 | Pending | -- | -- | -- |
| 06/25/2013 06/25/13 | Off Market | $425,000 | -- | -- |
| 06/18/2013 06/18/13 | For Sale | $434,900 | -- | $204 / Sq Ft |
Tax History Compared to Growth
Tax History
| Year | Tax Paid | Tax Assessment Tax Assessment Total Assessment is a certain percentage of the fair market value that is determined by local assessors to be the total taxable value of land and additions on the property. | Land | Improvement |
|---|---|---|---|---|
| 2025 | $9,293 | $810,200 | $296,800 | $513,400 |
| 2024 | $9,046 | $787,300 | $283,500 | $503,800 |
| 2023 | $8,418 | $717,000 | $265,800 | $451,200 |
| 2022 | $7,897 | $615,500 | $230,400 | $385,100 |
| 2021 | $8,022 | $581,300 | $203,800 | $377,500 |
| 2020 | $8,172 | $571,500 | $199,400 | $372,100 |
| 2019 | $7,945 | $522,700 | $150,600 | $372,100 |
| 2018 | $7,890 | $493,100 | $146,200 | $346,900 |
| 2017 | $7,299 | $418,300 | $146,200 | $272,100 |
| 2016 | $7,249 | $418,300 | $146,200 | $272,100 |
| 2015 | $7,174 | $418,300 | $146,200 | $272,100 |
| 2014 | $6,680 | $357,200 | $141,800 | $215,400 |
Agents Affiliated with this Home
-
M
Seller's Agent in 2016
Melissa Weinand
The Proper Nest Real Estate
-
D
Buyer's Agent in 2016
Danielle Leonard
Anchor Realty of MA
1 Total Sale
-
H
Seller's Agent in 2013
Hilary Foutes
Sagan Harborside Sotheby's International Realty
-

Buyer's Agent in 2013
Chad Smith
Mariano Smith & Co.
(617) 905-2338
16 Total Sales
Map
Source: MLS Property Information Network (MLS PIN)
MLS Number: 71543189
APN: SWAM-000022-000021
- 2 Palmer Ave
- 69 Atlantic Ave
- 170 Atlantic Ave
- 455 Puritan Rd
- 228 Atlantic Ave
- 237 Atlantic Ave
- 68 Walnut Rd
- 20 Eulow St
- 335 Puritan Rd
- 35 Littles Point Rd Unit S101
- 35 Littles Point Rd Unit S201
- 21 Bay View Dr
- 251 Puritan Rd
- 26 Sherwood Rd
- 18 Winthrop Ave
- 5 Winthrop Ave
- 26 Parsons Dr
- 31 Cedar Hill Terrace
- 38 Puritan Rd
- 179 Beach Bluff Ave
