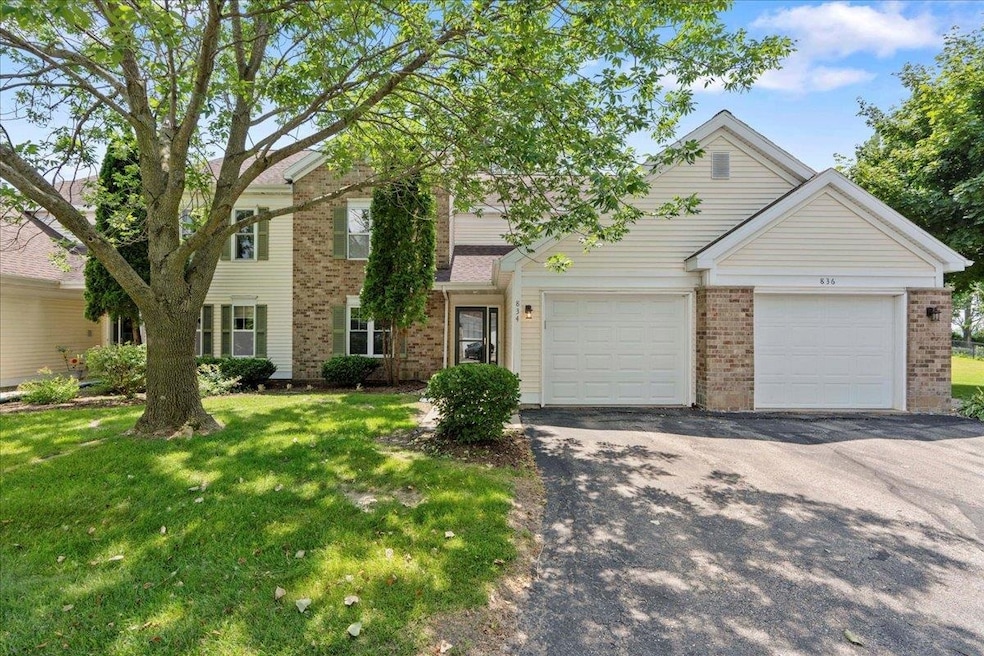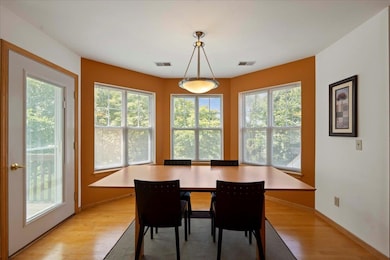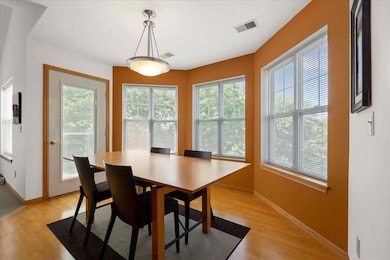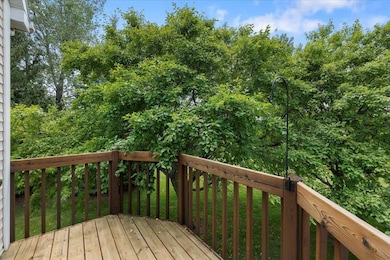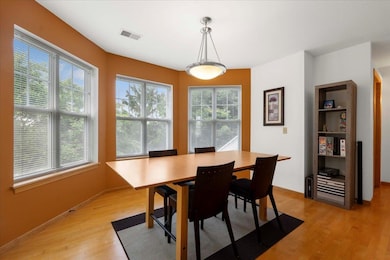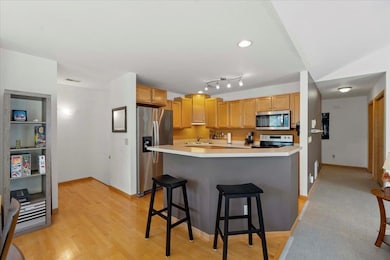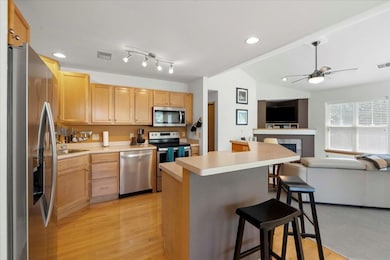834 Jenna Ct Unit 13 Verona, WI 53593
Estimated payment $2,270/month
Highlights
- Deck
- Vaulted Ceiling
- Cul-De-Sac
- Sugar Creek Elementary School Rated A-
- Wood Flooring
- Bathtub
About This Home
Light-filled, private-entry condo with tranquil green views from the deck. The open-concept layout offers a bright, spacious feel, while a cozy fireplace adds warmth to the main living area. The upper-level laundry is conveniently located near the bedrooms, and the generous walk-in closet enhances the primary suite. Ample storage throughout plus an attached 1-car garage make everyday living easy. Nestled in a well-maintained community with easy access to nearby parks, shops, and more. It's in a great Verona location, 5 minute drive to Epic, or less than 10 minute bike ride, near the high school and easy access to Hwy 18.
Listing Agent
Realty Executives Cooper Spransy Brokerage Email: info@mattwinz.com Listed on: 07/17/2025

Townhouse Details
Home Type
- Townhome
Est. Annual Taxes
- $3,818
Year Built
- Built in 1997
Lot Details
- Cul-De-Sac
- Private Entrance
HOA Fees
- $345 Monthly HOA Fees
Home Design
- Entry on the 1st floor
- Brick Exterior Construction
- Vinyl Siding
Interior Spaces
- 1,343 Sq Ft Home
- Vaulted Ceiling
- Gas Fireplace
- Wood Flooring
Kitchen
- Oven or Range
- Microwave
- Dishwasher
- Kitchen Island
- Disposal
Bedrooms and Bathrooms
- 2 Bedrooms
- Walk-In Closet
- 2 Full Bathrooms
- Bathtub
Laundry
- Laundry on main level
- Dryer
- Washer
Parking
- Garage
- Garage Door Opener
Outdoor Features
- Deck
Schools
- Sugar Creek Elementary School
- Badger Ridge Middle School
- Verona High School
Utilities
- Forced Air Cooling System
- Water Softener
- Cable TV Available
Community Details
- Association fees include parking, snow removal, common area maintenance, common area insurance, reserve fund, lawn maintenance
- 4 Units
- Located in the Fieldstone Ridge master-planned community
- Property Manager
- Greenbelt
Listing and Financial Details
- Assessor Parcel Number 0608-163-6038-0
Map
Home Values in the Area
Average Home Value in this Area
Tax History
| Year | Tax Paid | Tax Assessment Tax Assessment Total Assessment is a certain percentage of the fair market value that is determined by local assessors to be the total taxable value of land and additions on the property. | Land | Improvement |
|---|---|---|---|---|
| 2024 | $3,818 | $249,700 | $44,000 | $205,700 |
| 2023 | $3,741 | $219,700 | $44,000 | $175,700 |
| 2021 | $3,520 | $192,400 | $35,000 | $157,400 |
| 2020 | $3,826 | $192,400 | $35,000 | $157,400 |
| 2019 | $3,260 | $143,900 | $30,000 | $113,900 |
| 2018 | $3,251 | $143,900 | $30,000 | $113,900 |
| 2017 | $3,202 | $143,900 | $30,000 | $113,900 |
| 2016 | $3,077 | $143,900 | $30,000 | $113,900 |
| 2015 | $3,105 | $143,900 | $30,000 | $113,900 |
| 2014 | $3,098 | $143,900 | $30,000 | $113,900 |
| 2013 | $3,411 | $143,900 | $30,000 | $113,900 |
Property History
| Date | Event | Price | List to Sale | Price per Sq Ft | Prior Sale |
|---|---|---|---|---|---|
| 08/28/2025 08/28/25 | Price Changed | $304,900 | -3.2% | $227 / Sq Ft | |
| 07/31/2025 07/31/25 | Price Changed | $315,000 | +5.0% | $235 / Sq Ft | |
| 07/17/2025 07/17/25 | For Sale | $300,000 | +40.8% | $223 / Sq Ft | |
| 09/20/2019 09/20/19 | Sold | $213,000 | +4.0% | $159 / Sq Ft | View Prior Sale |
| 08/14/2019 08/14/19 | For Sale | $204,900 | +28.9% | $153 / Sq Ft | |
| 03/17/2017 03/17/17 | Sold | $159,000 | -2.8% | $119 / Sq Ft | View Prior Sale |
| 02/13/2017 02/13/17 | Pending | -- | -- | -- | |
| 12/09/2016 12/09/16 | For Sale | $163,500 | -- | $122 / Sq Ft |
Purchase History
| Date | Type | Sale Price | Title Company |
|---|---|---|---|
| Condominium Deed | $213,000 | None Available | |
| Condominium Deed | $159,000 | None Available | |
| Condominium Deed | $141,000 | None Available |
Mortgage History
| Date | Status | Loan Amount | Loan Type |
|---|---|---|---|
| Open | $188,000 | New Conventional | |
| Previous Owner | $133,900 | Purchase Money Mortgage |
Source: South Central Wisconsin Multiple Listing Service
MLS Number: 2004637
APN: 0608-163-6038-0
- 206 Thompson St
- 207 N Nine Mound Rd
- 474 Westridge Pkwy
- 304 Barbara St
- 633 Diana Dr
- 726 Basswood Ave
- 301 Barbara St
- The Lily Plan at Whispering Coves
- The Maple Plan at Whispering Coves
- The Marigold Plan at Whispering Coves
- The Acacia Plan at Whispering Coves
- The Birchwood Plan at Whispering Coves
- The Waterberry Plan at Whispering Coves
- The Walnut Plan at Whispering Coves
- The Sycamore Plan at Whispering Coves
- The Evergreen Plan at Whispering Coves
- The Holly Plan at Whispering Coves
- The Cassatt Plan at Whispering Coves
- The Clare Plan at Whispering Coves
- The O'Keeffe Plan at Whispering Coves
- 101 Westridge Pkwy
- 154 W End Cir
- 741 Aspen Ave
- 420 Breckenridge Rd
- 501 W Verona Ave
- 409 Church Ave
- 410 W Verona Ave
- 402 Church Ave
- 205 Industrial Dr
- 205 Industrial Dr
- 142 Paoli St
- 206 S Marietta St
- 401 S Marietta St Unit 8
- 451 S Main St
- 210 E Verona Ave
- 104 Lincoln St
- 841 N Main St
- 1061 Acker Ln
- 139 Prairie Heights Dr
- 321 Meadowside Dr
