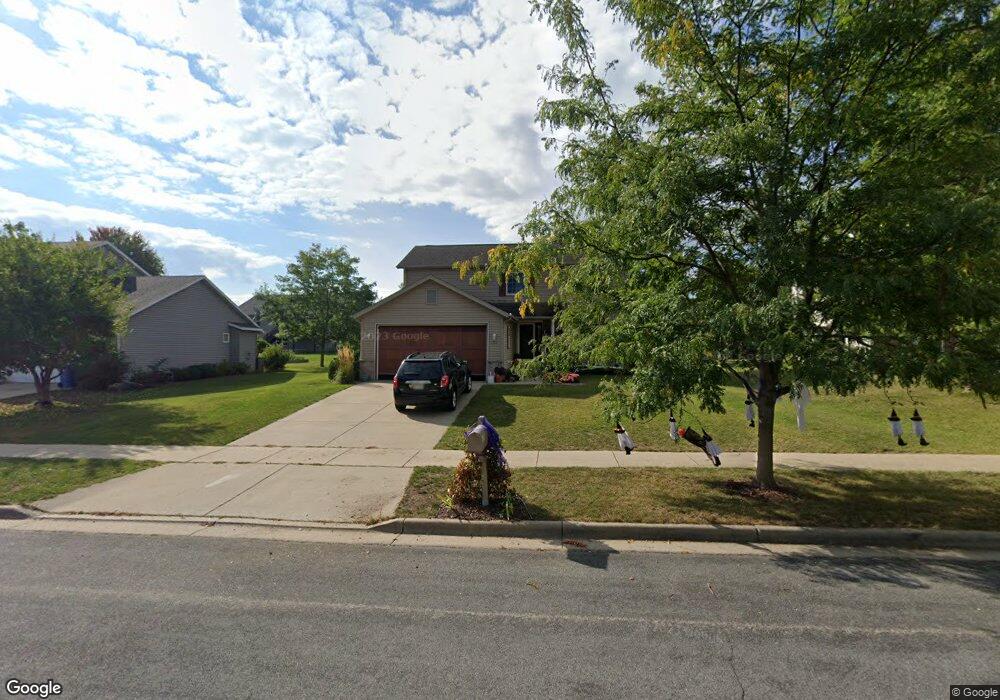834 Longwood Dr Oregon, WI 53575
Estimated Value: $471,464 - $566,000
4
Beds
3
Baths
1,980
Sq Ft
$267/Sq Ft
Est. Value
About This Home
This home is located at 834 Longwood Dr, Oregon, WI 53575 and is currently estimated at $528,616, approximately $266 per square foot. 834 Longwood Dr is a home located in Dane County with nearby schools including Rome Corners Intermediate School, Oregon Middle School, and Oregon High School.
Ownership History
Date
Name
Owned For
Owner Type
Purchase Details
Closed on
Jun 3, 2025
Sold by
Reale Richard A
Bought by
Reale Richard A and Reale Desirae E
Current Estimated Value
Purchase Details
Closed on
Sep 17, 2008
Sold by
The Door & Window Center Inc
Bought by
Reale Ii Richard A
Home Financials for this Owner
Home Financials are based on the most recent Mortgage that was taken out on this home.
Original Mortgage
$196,000
Interest Rate
6.55%
Mortgage Type
Purchase Money Mortgage
Purchase Details
Closed on
May 30, 2008
Sold by
Union Bank & Trust Co
Bought by
The Door & Window Center Inc
Home Financials for this Owner
Home Financials are based on the most recent Mortgage that was taken out on this home.
Original Mortgage
$204,250
Interest Rate
6.01%
Mortgage Type
Seller Take Back
Purchase Details
Closed on
Apr 9, 2008
Sold by
Parker Stephen T
Bought by
Union Bank & Trust Co
Home Financials for this Owner
Home Financials are based on the most recent Mortgage that was taken out on this home.
Original Mortgage
$204,250
Interest Rate
6.01%
Mortgage Type
Seller Take Back
Purchase Details
Closed on
Nov 30, 2005
Sold by
Union Bank & Trust Co
Bought by
Parker Stephen T
Home Financials for this Owner
Home Financials are based on the most recent Mortgage that was taken out on this home.
Original Mortgage
$222,345
Interest Rate
6.4%
Mortgage Type
Purchase Money Mortgage
Purchase Details
Closed on
Nov 3, 2005
Sold by
D & J Custom Homes Llc
Bought by
Union Bank & Trust Co
Home Financials for this Owner
Home Financials are based on the most recent Mortgage that was taken out on this home.
Original Mortgage
$222,345
Interest Rate
6.4%
Mortgage Type
Purchase Money Mortgage
Create a Home Valuation Report for This Property
The Home Valuation Report is an in-depth analysis detailing your home's value as well as a comparison with similar homes in the area
Home Values in the Area
Average Home Value in this Area
Purchase History
| Date | Buyer | Sale Price | Title Company |
|---|---|---|---|
| Reale Richard A | -- | None Listed On Document | |
| Reale Ii Richard A | $245,000 | None Available | |
| Reale Ii Richard A | $245,000 | None Available | |
| The Door & Window Center Inc | $215,000 | None Available | |
| Union Bank & Trust Co | -- | None Available | |
| Parker Stephen T | $333,000 | None Available | |
| Union Bank & Trust Co | -- | None Available |
Source: Public Records
Mortgage History
| Date | Status | Borrower | Loan Amount |
|---|---|---|---|
| Previous Owner | Reale Ii Richard A | $196,000 | |
| Previous Owner | The Door & Window Center Inc | $204,250 | |
| Previous Owner | Parker Stephen T | $222,345 |
Source: Public Records
Tax History Compared to Growth
Tax History
| Year | Tax Paid | Tax Assessment Tax Assessment Total Assessment is a certain percentage of the fair market value that is determined by local assessors to be the total taxable value of land and additions on the property. | Land | Improvement |
|---|---|---|---|---|
| 2024 | $6,472 | $397,500 | $75,000 | $322,500 |
| 2023 | $6,231 | $397,500 | $75,000 | $322,500 |
| 2021 | $5,458 | $320,600 | $75,000 | $245,600 |
| 2020 | $5,409 | $303,900 | $75,000 | $228,900 |
| 2019 | $5,260 | $296,800 | $75,000 | $221,800 |
| 2018 | $5,243 | $289,800 | $75,000 | $214,800 |
| 2017 | $5,116 | $274,600 | $63,300 | $211,300 |
| 2016 | $5,008 | $261,900 | $63,300 | $198,600 |
| 2015 | $4,776 | $246,900 | $63,300 | $183,600 |
| 2014 | $4,703 | $243,900 | $63,300 | $180,600 |
| 2013 | $4,650 | $232,300 | $63,300 | $169,000 |
Source: Public Records
Map
Nearby Homes
- 849 Ashworth Dr
- 826 Sumac St
- 669 N Woods Edge Dr
- 388 Alpine Meadow Cir
- 302 Oakmont St
- 130 Jwana Cir
- 280 Ash St
- 920 Carnoustie Way
- 924 Brynhill Dr
- 168 Hickory Ct
- 163 Hickory Ct
- 141 Amanda Ct
- 441 Jefferson St
- 315 Liberty Park Dr
- Ridgefield Plan at Highlands of Netherwood
- Rutherford II Plan at Highlands of Netherwood
- Meadowlark Plan at Highlands of Netherwood
- Siena II Plan at Highlands of Netherwood
- Wren Plan at Highlands of Netherwood
- Starling Plan at Highlands of Netherwood
- 826 Longwood Dr
- 842 Longwood Dr
- 841 Ashworth Dr
- 818 Longwood Dr
- 850 Longwood Dr
- 825 Ashworth Dr
- 833 Longwood Dr
- 841 Longwood Dr
- 825 Longwood Dr
- 817 Ashworth Dr
- 849 Longwood Dr
- 810 Longwood Dr
- 858 Longwood Dr
- 817 Longwood Dr
- 857 Longwood Dr
- 809 Ashworth Dr
- 865 Ashworth Dr
- 806 Longwood Dr Unit 11
- 806 Longwood Dr
- 866 Longwood Dr
