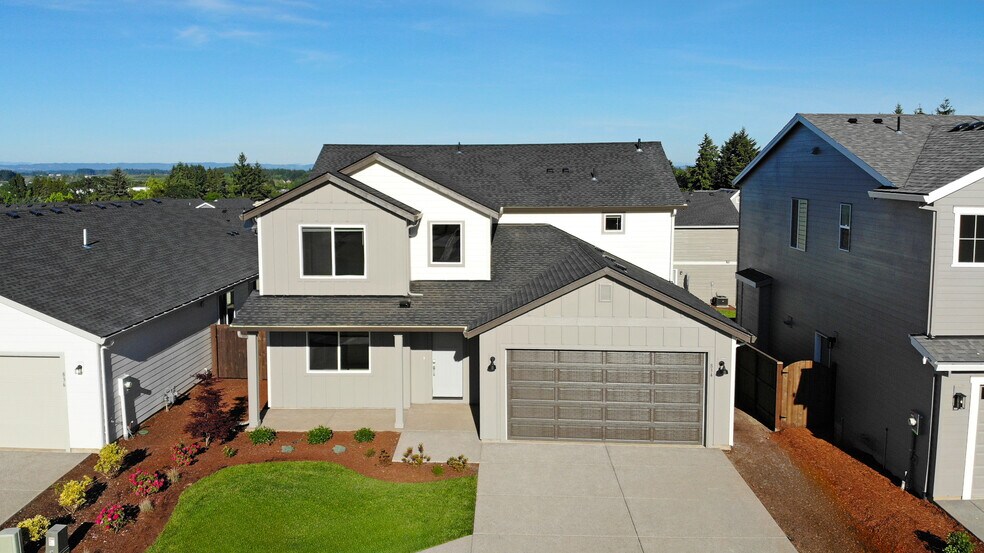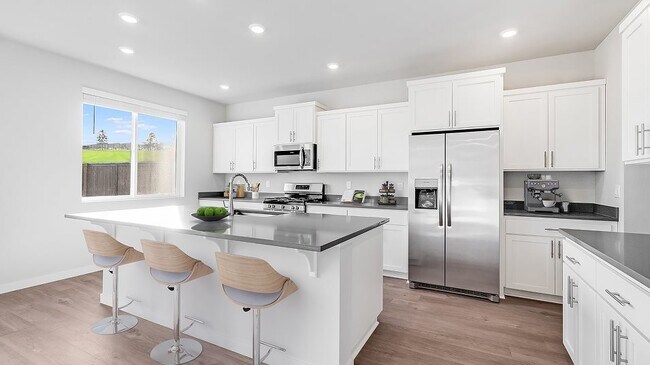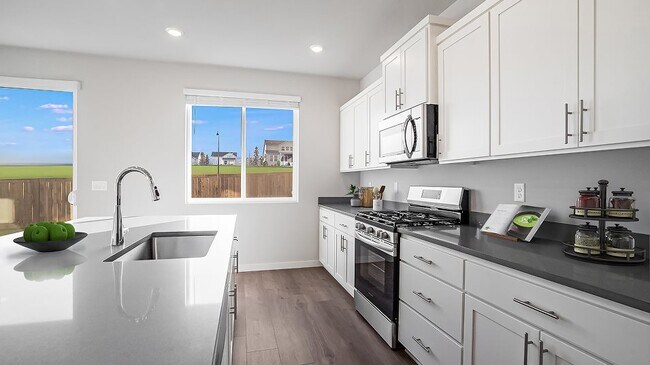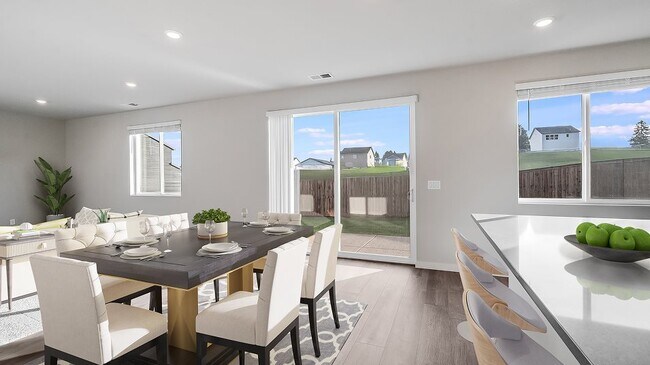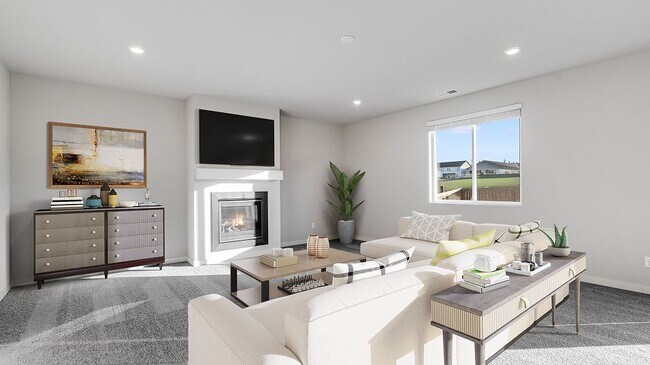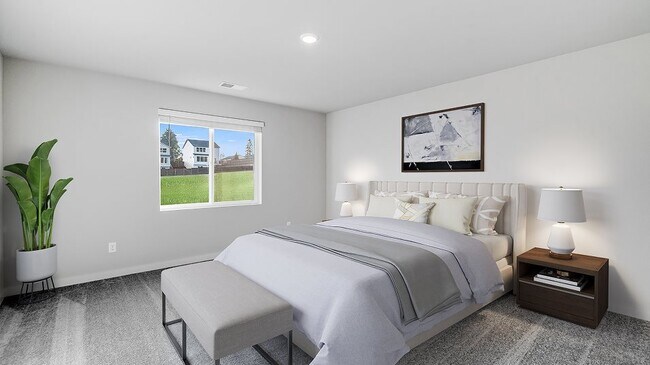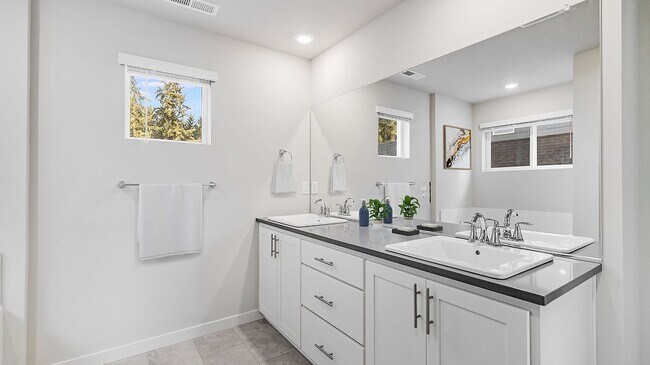
Estimated payment $4,337/month
Total Views
17
4
Beds
3
Baths
2,664
Sq Ft
$250
Price per Sq Ft
Highlights
- New Construction
- Baseball Field
- Park
About This Home
This two-story home has a great layout for busy families. The front door opens to a two-story foyer with an attached bedroom perfect for guests, leading to an open living area with a back patio. Upstairs are three bedrooms, including the owner’s suite with a full bathroom, plus a versatile bonus room.
Home Details
Home Type
- Single Family
HOA Fees
- $178 Monthly HOA Fees
Parking
- 2 Car Garage
Taxes
- Special Tax
Home Design
- New Construction
Interior Spaces
- 2-Story Property
Bedrooms and Bathrooms
- 4 Bedrooms
- 3 Full Bathrooms
Community Details
Recreation
- Baseball Field
- Park
Map
Other Move In Ready Homes in Parkview Terrace
About the Builder
Since 1954, Lennar has built over one million new homes for families across America. They build in some of the nation’s most popular cities, and their communities cater to all lifestyles and family dynamics, whether you are a first-time or move-up buyer, multigenerational family, or Active Adult.
Nearby Homes
- Parkview Terrace
- Parkview Terrace
- 0 Ns Unit 279696115
- 2117 36th Ave Unit Lot 64
- 2133 36th Ave Unit Lot 62
- Davis Estates
- 3594 Ash St Unit Lot 25
- 0 C St Unit Lot 1
- 0 C St Unit 24232816
- 3613 Chestnut St Unit Lot 48
- Parkview Terrace - Paired Villas
- Parkview Terrace - Single-Family Homes
- 801 Misty Ln
- 2323 19th Ave
- 2358 Kingwood St
- 2366 Kingwood St
- 0 Kingwood St
- 0 Crescent Dr
- 2369 NW Martin Rd
- 2303 NW Martin Rd
