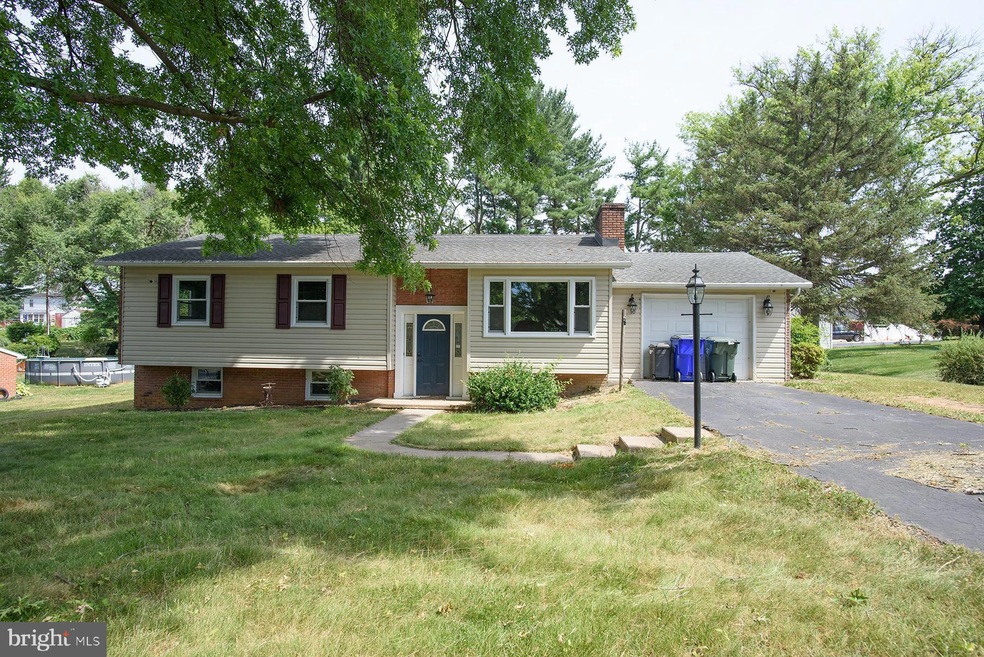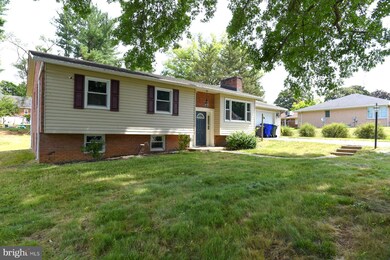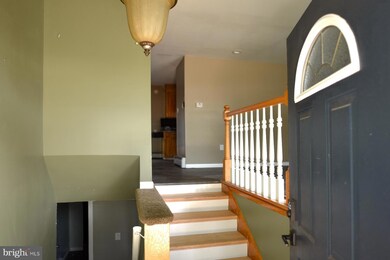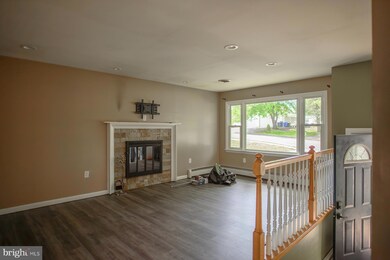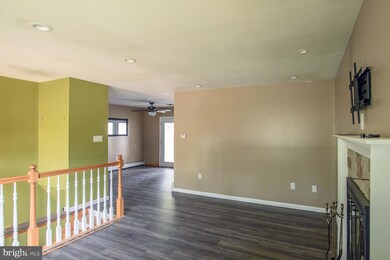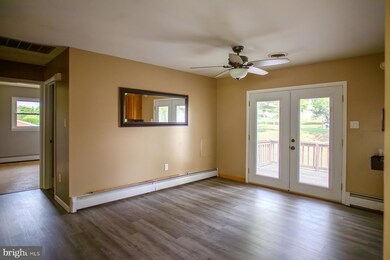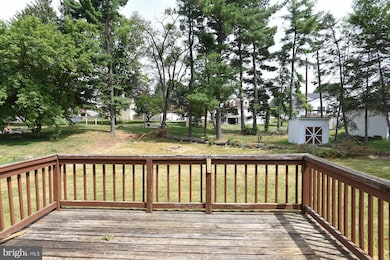
834 Monroe Ave Hagerstown, MD 21740
East End NeighborhoodHighlights
- 0.41 Acre Lot
- Deck
- 1 Fireplace
- North Hagerstown High School Rated A-
- Backs to Trees or Woods
- No HOA
About This Home
As of May 2025Unlock the potential of this partially renovated split-level home offering 4 bedrooms and 2 full bathrooms! As you enter, you're greeted by a welcoming foyer that leads to a bright living room with a picture window and a cozy fireplace, perfect for relaxing evenings. The adjacent dining room opens to a deck that overlooks the spacious backyard, ideal for outdoor entertaining. The renovated kitchen features ample counter space and cabinets, providing a functional and stylish cooking area. Both bathrooms have been tastefully renovated, adding modern comfort to the home. The basement offers a large family room, a full bathroom, an additional bedroom, a laundry room, and a utility room, providing plenty of space for living and storage needs. A 1-car garage offers convenient access from the main level and the basement stairs. The location is highly convenient, with easy access to I-70, shopping, restaurants, and schools. Don't miss this opportunity to make this home your own and add your personal touch to its remaining potential! This is an as-is sale. NOTCE TO PROSPECTIVE BUYERS: (i) The basement of this property has had a heating oil leak.
Last Agent to Sell the Property
Real Estate Today License #RSR002886 Listed on: 06/30/2024
Home Details
Home Type
- Single Family
Est. Annual Taxes
- $2,931
Year Built
- Built in 1968
Lot Details
- 0.41 Acre Lot
- Backs to Trees or Woods
- Property is zoned RMOD
Parking
- 1 Car Attached Garage
- Front Facing Garage
- Off-Street Parking
Home Design
- Split Foyer
- Fixer Upper
- Brick Exterior Construction
- Block Foundation
Interior Spaces
- Property has 2 Levels
- Ceiling Fan
- 1 Fireplace
- Entrance Foyer
- Family Room
- Living Room
- Dining Room
- Utility Room
- Laundry Room
Bedrooms and Bathrooms
Partially Finished Basement
- Basement Fills Entire Space Under The House
- Connecting Stairway
- Side Basement Entry
Outdoor Features
- Deck
- Shed
Schools
- Pangborn Elementary School
- Northern Middle School
- North Hagerstown High School
Utilities
- Central Air
- Heating System Uses Oil
- Hot Water Heating System
- Oil Water Heater
Community Details
- No Home Owners Association
- Pangborn Subdivision
Listing and Financial Details
- Tax Lot 3
- Assessor Parcel Number 2222004093
Ownership History
Purchase Details
Home Financials for this Owner
Home Financials are based on the most recent Mortgage that was taken out on this home.Purchase Details
Purchase Details
Home Financials for this Owner
Home Financials are based on the most recent Mortgage that was taken out on this home.Similar Homes in Hagerstown, MD
Home Values in the Area
Average Home Value in this Area
Purchase History
| Date | Type | Sale Price | Title Company |
|---|---|---|---|
| Deed | $325,000 | Highland Title & Escrow | |
| Deed | -- | -- | |
| Deed | $185,000 | -- |
Mortgage History
| Date | Status | Loan Amount | Loan Type |
|---|---|---|---|
| Open | $260,000 | New Conventional | |
| Previous Owner | $34,986 | FHA | |
| Previous Owner | $182,541 | FHA | |
| Closed | -- | No Value Available |
Property History
| Date | Event | Price | Change | Sq Ft Price |
|---|---|---|---|---|
| 05/15/2025 05/15/25 | Sold | $335,000 | -9.4% | $148 / Sq Ft |
| 03/17/2025 03/17/25 | Pending | -- | -- | -- |
| 03/15/2025 03/15/25 | For Sale | $369,900 | +32.1% | $164 / Sq Ft |
| 09/06/2024 09/06/24 | Sold | $280,000 | -3.4% | $153 / Sq Ft |
| 07/26/2024 07/26/24 | Pending | -- | -- | -- |
| 06/30/2024 06/30/24 | For Sale | $289,900 | -10.8% | $158 / Sq Ft |
| 11/21/2023 11/21/23 | Sold | $325,000 | 0.0% | $177 / Sq Ft |
| 11/02/2023 11/02/23 | Pending | -- | -- | -- |
| 10/25/2023 10/25/23 | Price Changed | $325,000 | -4.4% | $177 / Sq Ft |
| 10/17/2023 10/17/23 | Price Changed | $340,000 | -1.4% | $186 / Sq Ft |
| 10/07/2023 10/07/23 | For Sale | $345,000 | -- | $188 / Sq Ft |
Tax History Compared to Growth
Tax History
| Year | Tax Paid | Tax Assessment Tax Assessment Total Assessment is a certain percentage of the fair market value that is determined by local assessors to be the total taxable value of land and additions on the property. | Land | Improvement |
|---|---|---|---|---|
| 2024 | $1,520 | $166,900 | $0 | $0 |
| 2023 | $1,342 | $152,900 | $0 | $0 |
| 2022 | $1,265 | $138,900 | $44,500 | $94,400 |
| 2021 | $1,293 | $138,900 | $44,500 | $94,400 |
| 2020 | $1,293 | $138,900 | $44,500 | $94,400 |
| 2019 | $1,394 | $149,100 | $44,500 | $104,600 |
| 2018 | $1,394 | $149,100 | $44,500 | $104,600 |
| 2017 | $1,394 | $149,100 | $0 | $0 |
| 2016 | -- | $151,600 | $0 | $0 |
| 2015 | -- | $151,600 | $0 | $0 |
| 2014 | $2,749 | $151,600 | $0 | $0 |
Agents Affiliated with this Home
-

Seller's Agent in 2025
Eddie Jefferson
The Glocker Group Realty Results
(301) 991-9473
4 in this area
108 Total Sales
-
W
Buyer's Agent in 2025
Walther Vasquez Johnson
J&C Real Estate Solution, LLC
(571) 315-5564
1 in this area
101 Total Sales
-

Seller's Agent in 2024
Toby Wantz
Real Estate Today
(301) 791-9046
2 in this area
132 Total Sales
-

Seller's Agent in 2023
Shelly Smith
The KW Collective
(301) 606-2440
2 in this area
43 Total Sales
-

Buyer's Agent in 2023
Kayla Skurski
Century 21 Redwood Realty
(540) 385-6564
1 in this area
29 Total Sales
Map
Source: Bright MLS
MLS Number: MDWA2022788
APN: 22-004093
- 226 Brynwood St
- 712 Interval Rd
- 124 Sunbrook Ln Unit 166
- 69 Sunbrook Ln Unit 11
- 0 Willard St
- 562 Jefferson St
- 522 Papa Ct
- 301 Sunbrook Ln Unit 89
- 342 Vale St
- 213 Sunbrook Ln Unit 69
- 283 Sunbrook Ln Unit 88
- 528 Jefferson St
- 1221 1221 Security Rd
- 35 N Cleveland Ave
- 428 Jefferson St
- 426 Jefferson St
- 424 Jefferson St
- 942 Monet Dr
- 837 Monet Dr
- 744 Largo Dr
