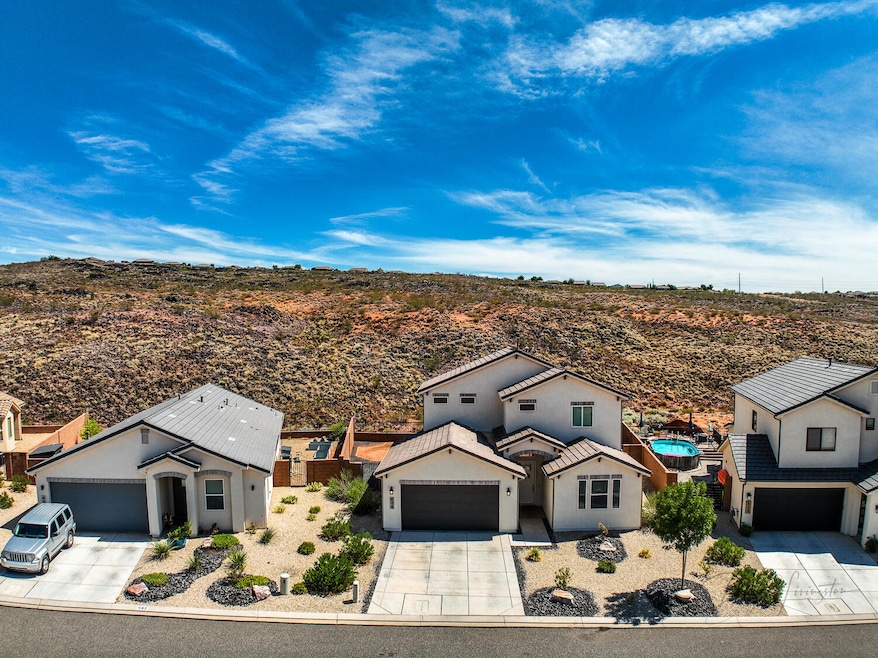834 N Pleasant Valley Ln Washington, UT 84780
Estimated payment $2,780/month
Total Views
1,433
4
Beds
3
Baths
1,825
Sq Ft
$266
Price per Sq Ft
Highlights
- Mountain View
- Main Floor Primary Bedroom
- Attached Garage
- Vaulted Ceiling
- Private Yard
- Double Pane Windows
About This Home
Beautiful 2 story home, high ceilings, backyard is private and you can make it your own oasis. Primary bedroom downstairs. Great floor - plan 4 bedroom and 2.5 bathrooms, walk in closet, storage under stairs. Off of Washington Parkway, Front yard no homes across the street, backyard no neighbors behind home.
Listing Agent
COLDWELL BANKER PREMIER REALTY License #5768331-SA Listed on: 09/05/2025

Home Details
Home Type
- Single Family
Est. Annual Taxes
- $1,962
Year Built
- Built in 2021
Lot Details
- 3,485 Sq Ft Lot
- Property is Fully Fenced
- Private Yard
HOA Fees
- $65 Monthly HOA Fees
Parking
- Attached Garage
Home Design
- Slab Foundation
- Tile Roof
- Stucco Exterior
Interior Spaces
- 1,825 Sq Ft Home
- 2-Story Property
- Vaulted Ceiling
- Ceiling Fan
- Double Pane Windows
- Mountain Views
Kitchen
- Free-Standing Range
- Microwave
- Dishwasher
Bedrooms and Bathrooms
- 4 Bedrooms
- Primary Bedroom on Main
- Walk-In Closet
- 3 Bathrooms
- Bathtub With Separate Shower Stall
Schools
- Coral Canyon Elementary School
- Pine View Middle School
- Pine View High School
Utilities
- Central Air
- Heating System Uses Natural Gas
Community Details
- Desert Ravine At Sienna Hills Subdivision
Listing and Financial Details
- Assessor Parcel Number W-DRSH-226
Map
Create a Home Valuation Report for This Property
The Home Valuation Report is an in-depth analysis detailing your home's value as well as a comparison with similar homes in the area
Home Values in the Area
Average Home Value in this Area
Tax History
| Year | Tax Paid | Tax Assessment Tax Assessment Total Assessment is a certain percentage of the fair market value that is determined by local assessors to be the total taxable value of land and additions on the property. | Land | Improvement |
|---|---|---|---|---|
| 2025 | $1,917 | $298,375 | $66,000 | $232,375 |
| 2023 | $1,981 | $297,385 | $60,500 | $236,885 |
| 2022 | $1,786 | $252,285 | $55,000 | $197,285 |
| 2021 | $1,040 | $218,300 | $75,000 | $143,300 |
Source: Public Records
Property History
| Date | Event | Price | List to Sale | Price per Sq Ft |
|---|---|---|---|---|
| 11/25/2025 11/25/25 | Price Changed | $485,000 | -3.0% | $266 / Sq Ft |
| 10/03/2025 10/03/25 | Price Changed | $500,000 | -2.9% | $274 / Sq Ft |
| 09/25/2025 09/25/25 | Price Changed | $515,000 | -1.9% | $282 / Sq Ft |
| 09/05/2025 09/05/25 | For Sale | $525,000 | -- | $288 / Sq Ft |
Source: Washington County Board of REALTORS®
Purchase History
| Date | Type | Sale Price | Title Company |
|---|---|---|---|
| Warranty Deed | -- | Eagle Gate Title Insurance Agc |
Source: Public Records
Mortgage History
| Date | Status | Loan Amount | Loan Type |
|---|---|---|---|
| Open | $355,584 | FHA |
Source: Public Records
Source: Washington County Board of REALTORS®
MLS Number: 25-264816
APN: 1051398
Nearby Homes
- 925 N Pleasant Valley Ln
- 1017 N Pleasant Valley Ln
- 599 N Sandy Talus Dr
- 1030 N Casitas Hill Loop
- 851 N Sage Crest Dr
- 1122 Paseos St
- 1907 Holiday Ln
- 1888 Holiday Ln
- 1146 Paseos St
- 2445 E White Horse Dr Unit 86
- 1892 E Vacation Ln
- 1060 N Ocotillo Dr
- 2498 E Canyon Ranch Dr
- 1086 N Ocotillo Dr
- 1162 N Riviera Aly
- 1894 Fiesta Ln
- 970 N Catalpa Dr
- 1108 N Catalpa Dr
- 2323 E Escondido Dr
- 2388 E Cascada Way
- 325 N Red Stone Rd Unit 201
- 190 N Red Stone Rd
- 1165 E Bulloch St
- 626 N 1100 E
- 45 N Red Trail Ln
- 845 E Desert Cactus Dr
- 652 N Brio Pkwy
- 1358 S Pole Creek Ln
- 128 N Lone Rock Dr Unit A-303
- 128 N Lone Rock Dr Unit A105
- 1010 N 1800 E
- 2409 E Dinosaur Crossing Dr
- 2271 E Dinosaur Crossing Dr
- 3212 S 4900 W
- 1555 E Mead Ln
- 1551 E Mead Ln
- 3252 S 4900 W
- 770 S 2780 E
- 832 S American Beech Ln
- 368 S Mall Dr






