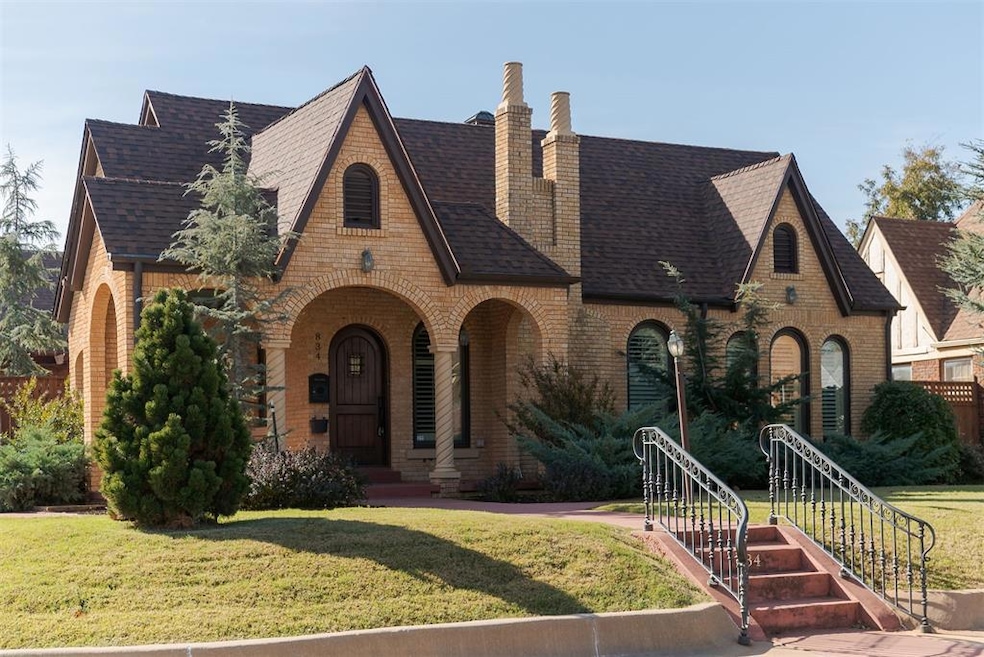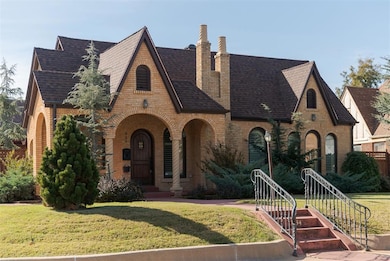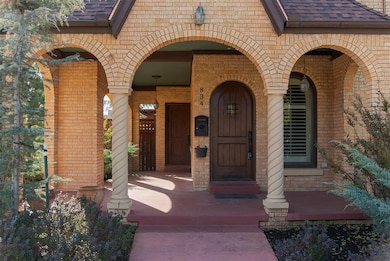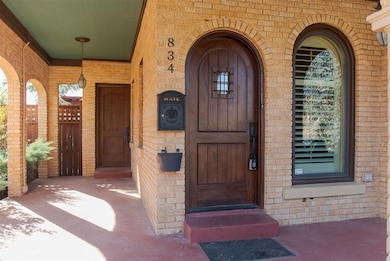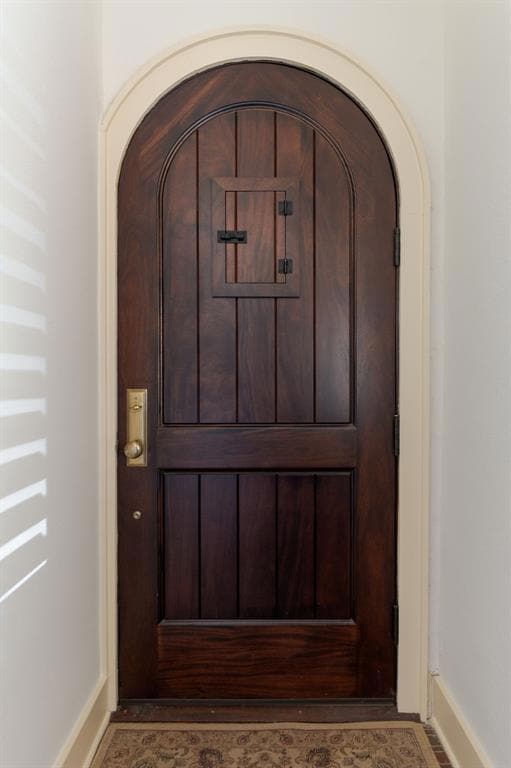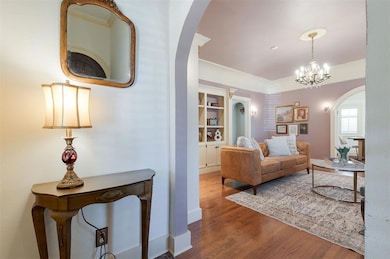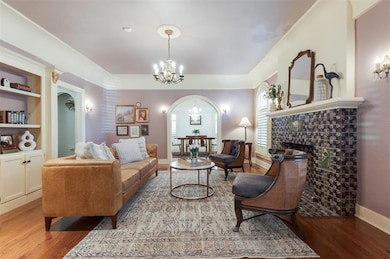834 NE 17th St Oklahoma City, OK 73105
Culbertson NeighborhoodEstimated payment $2,836/month
Highlights
- Very Popular Property
- Vaulted Ceiling
- 1 Fireplace
- Additional Residence on Property
- Tudor Architecture
- 1-minute walk to McMechan Park
About This Home
Stunning Medical Community Tudor with magnificent architectural detail! This lovingly maintained home is brimming with charm and original character. Archways lead to a large covered front porch, creating a picturesque setting to relax with morning coffee. Upgrades have been thoughtfully made to enhance the original features of the home - solid custom exterior doors, storm windows, and plantation shutters for every window. Detailed mouldings surround the romantic living space, framing the most spectacularly unique fireplace with gorgeous purple and green hues. Original crystal chandeliers and sconces light the living and dining areas, a rare find in a home of this era! There are so many extras in this incredible home - beautiful arched French doors, built in bookshelves, a cozy breakfast nook, and a large basement! The kitchen has been nicely updated with granite countertops, a prep island, and pantry space. The oversized primary bedroom has ample storage space with two closets, and a private exterior door leading to the covered front patio! Still need more storage space? One bedroom has been converted into a massive boutique style closet and laundry room! The backyard brings more surprises, with a fantastic entertaining space with water feature, pergola, and outdoor kitchen. Sliding doors lead into an extravagant bonus living quarters with soaring vaulted ceilings, rock fireplace, and a full chef's kitchen - the ultimate party room or mother in law suite! The sizable garage, built in 2017, provides plenty of space for two large vehicles! Additionally, there is a 500 square foot, fully floored and climate controlled attic space above the garage with a 250 pound capacity electric lift for transporting storage items. You will not find another property like this!
Open House Schedule
-
Sunday, November 16, 20252:00 to 4:00 pm11/16/2025 2:00:00 PM +00:0011/16/2025 4:00:00 PM +00:00Add to Calendar
Home Details
Home Type
- Single Family
Est. Annual Taxes
- $2,415
Year Built
- Built in 1928
Lot Details
- 8,864 Sq Ft Lot
- Corner Lot
- Historic Home
Parking
- 2 Car Detached Garage
Home Design
- Tudor Architecture
- Brick Exterior Construction
- Architectural Shingle Roof
Interior Spaces
- 1,892 Sq Ft Home
- 1-Story Property
- Vaulted Ceiling
- 1 Fireplace
- Mock Fireplace
- Plantation Shutters
- Breakfast Area or Nook
- Laundry Room
- Basement
Bedrooms and Bathrooms
- 2 Bedrooms
- 2 Full Bathrooms
Outdoor Features
- Covered Patio or Porch
- Outdoor Water Feature
- Fire Pit
- Outdoor Grill
Schools
- Wilson Elementary School
- Classen Middle School Of Advanced Studies
- Classen High School Of Advanced Studies
Additional Features
- Additional Residence on Property
- Central Heating and Cooling System
Listing and Financial Details
- Legal Lot and Block 1 / 16
Map
Home Values in the Area
Average Home Value in this Area
Tax History
| Year | Tax Paid | Tax Assessment Tax Assessment Total Assessment is a certain percentage of the fair market value that is determined by local assessors to be the total taxable value of land and additions on the property. | Land | Improvement |
|---|---|---|---|---|
| 2024 | $2,415 | $20,650 | $2,536 | $18,114 |
| 2023 | $2,415 | $19,666 | $2,567 | $17,099 |
| 2022 | $2,085 | $18,729 | $3,088 | $15,641 |
| 2021 | $2,023 | $18,184 | $3,217 | $14,967 |
| 2020 | $1,983 | $17,655 | $3,875 | $13,780 |
| 2019 | $1,921 | $17,141 | $4,020 | $13,121 |
| 2018 | $1,532 | $14,506 | $0 | $0 |
| 2017 | $1,483 | $14,083 | $3,828 | $10,255 |
| 2016 | $1,438 | $13,673 | $4,061 | $9,612 |
| 2015 | $1,405 | $13,275 | $3,992 | $9,283 |
| 2014 | $1,353 | $12,889 | $4,002 | $8,887 |
Property History
| Date | Event | Price | List to Sale | Price per Sq Ft |
|---|---|---|---|---|
| 11/11/2025 11/11/25 | For Sale | $500,000 | -- | $264 / Sq Ft |
Purchase History
| Date | Type | Sale Price | Title Company |
|---|---|---|---|
| Quit Claim Deed | -- | None Listed On Document | |
| Interfamily Deed Transfer | -- | None Available | |
| Interfamily Deed Transfer | -- | None Available | |
| Quit Claim Deed | -- | -- | |
| Interfamily Deed Transfer | -- | American Guaranty Title Co | |
| Warranty Deed | $78,000 | American Guaranty Title Co |
Mortgage History
| Date | Status | Loan Amount | Loan Type |
|---|---|---|---|
| Previous Owner | $138,183 | FHA |
Source: MLSOK
MLS Number: 1201028
APN: 034676700
- 909 East Dr
- 1000 NE 19th St
- 707 NE 17th St
- 725 NE 15th St
- 707 NE 18th St
- 1021 NE 18th St
- 1008 NE 20th St
- 2110 N Kelley Ave
- 1108 NE 16th St
- 217 NE 15th St
- 641 NE 15th St
- 905 NE 21st St
- 600 Culbertson Dr
- 1115 NE 14th St
- 627 NE 15th St
- 644 NE 14th St
- 2139 N Stonewall Ave
- 616 NE 15th St
- 1212 NE 17th St
- 1220 NE 19th St
- 831-835 East Dr
- 701 Culbertson Dr
- 735 NE 14th St Unit 735 NE 14th St
- 138 NE 14th St
- 2941 N Lottie Ave
- 2421 N Prospect Ave
- 1029 NE 6th St
- 1628 NE 12th St
- 1421 NE 8th St
- 1748 NE 20th St
- 600 N High Ave
- 630 N Kelley Ave
- 1633 NE 11th St
- 908 NE 31st St
- 630 N Kelley Ave
- 124 NW 18th St
- 1700 N Robinson Ave Unit 102
- 1700 N Robinson Ave Unit 101
- 1806 N Robinson Ave
- 125 NW 15th St
