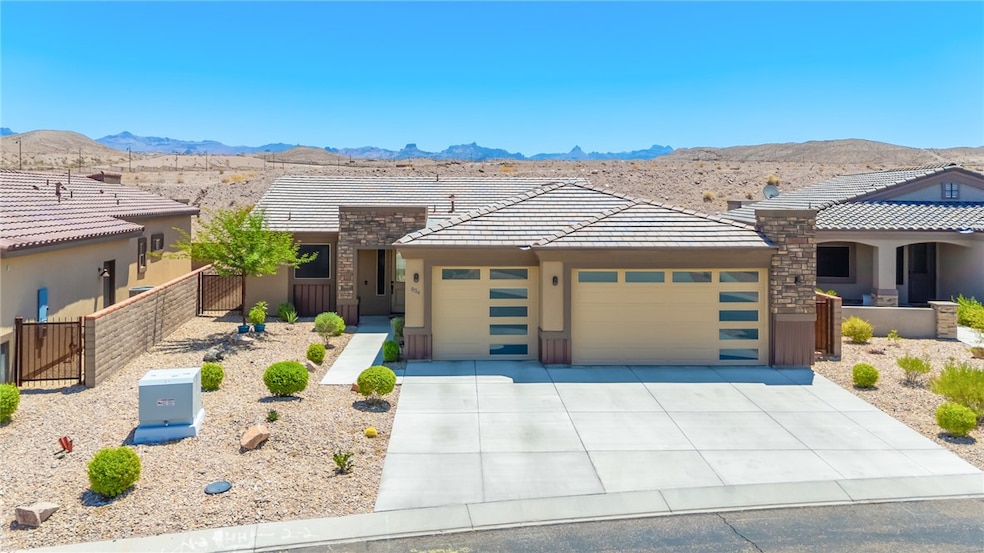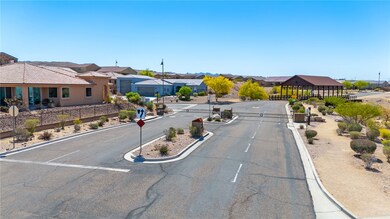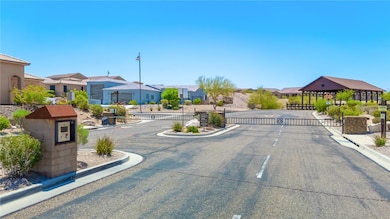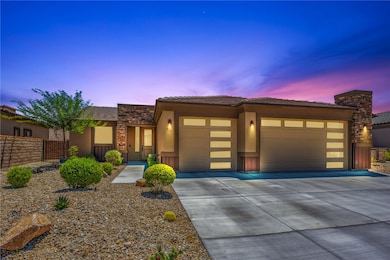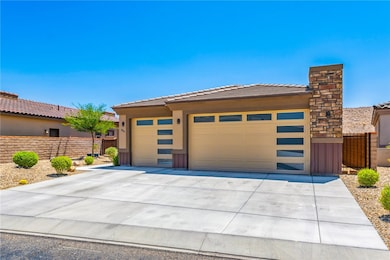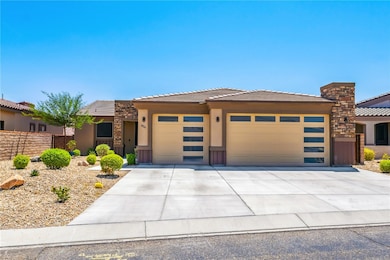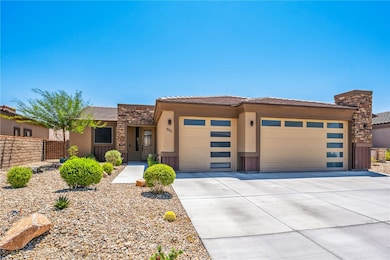834 Onate Ct Bullhead City, AZ 86429
Estimated payment $2,352/month
Highlights
- Golf Course Community
- Gated Community
- Clubhouse
- Fitness Center
- Open Floorplan
- Solid Surface Countertops
About This Home
LOOKING FOR THAT LOW INTEREST RATE? Take advantage of an ASSUMABLE 4.125% interest rate & check out this lovely 1488 sf 3 bed 2 bath home that is located in the sought-after community of Laughlin Ranch. The front yard curb appeal to this home is exceptional with its desert landscape, covered front porch, & stacked stone accents. Step through the leaded glass front door & into the open concept designed home with entry foyer that leads to the living room & kitchen areas. The living room is spacious in size & features laminate flooring, & a slider to the backyard patio. The adjoining kitchen area has exceptional features including a breakfast bar island, quartz counters, stainless appliances, gas range, self-closing cabinets, pendant lighting, & pantry. The primary suite is situation on the backside of the home & offers those same great laminate flooring, private slider to backyard, walk in closet, dual sink quartz vanity, & walk in style tiled shower. The 2 guest bedrooms & guest bathroom are located on the front side of the home & are both spacious in size, while the guest bathroom offers a tub/shower combo. An in-house laundry room, ceiling fans throughout, window coverings, & a water softener/ro drinking water system round out the interior features of this home. Need room for your water & desert toys? This garage has you covered as it's a 3 car 30' boat deep garage. A private backyard with both covered & uncovered patio spaces, & still room for a small pool or spa. The Laughlin Ranch gated golf course community features an 18-hole championship golf course, community clubhouse with full restaurant, bar, & event area. The community clubhouse also features an award-winning spa & salon with fitness center & community pool (additional fees apply as clubhouse is open to the public). Come check out this lovely home & start living the Laughlin Ranch lifestyle!
Listing Agent
Black Mountain Valley Realty Brokerage Email: bmvrbroker@gmail.com License #SA679191000 Listed on: 06/12/2025
Home Details
Home Type
- Single Family
Est. Annual Taxes
- $1,406
Year Built
- Built in 2021
Lot Details
- 8,081 Sq Ft Lot
- Lot Dimensions are 55x130x70x122
- Property fronts a private road
- Cul-De-Sac
- Privacy Fence
- Back Yard Fenced
- Block Wall Fence
- Water-Smart Landscaping
- Sprinkler System
- Zoning described as R1 Single-Family Residential
HOA Fees
- $127 Monthly HOA Fees
Parking
- 3 Car Garage
- Garage Door Opener
Home Design
- Wood Frame Construction
- Tile Roof
- Stucco
Interior Spaces
- 1,488 Sq Ft Home
- Property has 1 Level
- Open Floorplan
- Ceiling Fan
- Pendant Lighting
- Window Treatments
- Dining Area
Kitchen
- Breakfast Bar
- Gas Oven
- Gas Range
- Microwave
- Dishwasher
- Kitchen Island
- Solid Surface Countertops
- Disposal
Flooring
- Laminate
- Tile
Bedrooms and Bathrooms
- 3 Bedrooms
- Walk-In Closet
- Dual Sinks
- Shower Only
- Separate Shower
Laundry
- Laundry Room
- Dryer
- Washer
Utilities
- Central Heating and Cooling System
- Heating System Uses Gas
- Underground Utilities
- Water Heater
- Water Purifier
- Water Softener
Additional Features
- Low Threshold Shower
- Covered Patio or Porch
Listing and Financial Details
- Tax Lot 10
Community Details
Overview
- Hoamco Association
- Laughlin Ranch North Fork Subdivision
Amenities
- Clubhouse
Recreation
- Golf Course Community
- Fitness Center
- Community Pool
- Community Spa
- Hiking Trails
Security
- Security Guard
- Gated Community
Map
Home Values in the Area
Average Home Value in this Area
Tax History
| Year | Tax Paid | Tax Assessment Tax Assessment Total Assessment is a certain percentage of the fair market value that is determined by local assessors to be the total taxable value of land and additions on the property. | Land | Improvement |
|---|---|---|---|---|
| 2026 | $703 | -- | -- | -- |
| 2025 | $1,742 | $29,166 | $0 | $0 |
| 2024 | $1,742 | $31,534 | $0 | $0 |
| 2023 | $1,742 | $25,827 | $0 | $0 |
| 2022 | $908 | $3,537 | $0 | $0 |
| 2021 | $176 | $3,330 | $0 | $0 |
| 2019 | $172 | $4,043 | $0 | $0 |
| 2018 | $162 | $3,067 | $0 | $0 |
| 2017 | $164 | $3,631 | $0 | $0 |
| 2016 | $151 | $4,168 | $0 | $0 |
| 2015 | $149 | $4,187 | $0 | $0 |
Property History
| Date | Event | Price | List to Sale | Price per Sq Ft | Prior Sale |
|---|---|---|---|---|---|
| 09/30/2025 09/30/25 | Pending | -- | -- | -- | |
| 09/06/2025 09/06/25 | Price Changed | $399,900 | -3.6% | $269 / Sq Ft | |
| 06/25/2025 06/25/25 | Price Changed | $414,900 | -2.4% | $279 / Sq Ft | |
| 06/12/2025 06/12/25 | For Sale | $424,900 | +18.1% | $286 / Sq Ft | |
| 12/28/2021 12/28/21 | Sold | $359,900 | 0.0% | $243 / Sq Ft | View Prior Sale |
| 11/28/2021 11/28/21 | Pending | -- | -- | -- | |
| 09/06/2021 09/06/21 | For Sale | $359,900 | +1899.4% | $243 / Sq Ft | |
| 08/07/2020 08/07/20 | Sold | $18,000 | -35.7% | -- | View Prior Sale |
| 07/08/2020 07/08/20 | Pending | -- | -- | -- | |
| 12/06/2017 12/06/17 | For Sale | $28,000 | -- | -- |
Purchase History
| Date | Type | Sale Price | Title Company |
|---|---|---|---|
| Warranty Deed | $359,900 | Chicago Title Agency Inc | |
| Warranty Deed | $90,000 | Chicago Title Agency Inc | |
| Quit Claim Deed | -- | None Available |
Mortgage History
| Date | Status | Loan Amount | Loan Type |
|---|---|---|---|
| Open | $359,900 | VA |
Source: Western Arizona REALTOR® Data Exchange (WARDEX)
MLS Number: 030003
APN: 347-32-010
- 2773 Steamship Dr
- 2661 Steamship Dr
- 2676 Kingman Dr
- 2672 Kingman Dr
- 2668 Kingman Dr
- 2657 Kingman Dr
- 2664 Kingman Dr
- 2656 Kingman Dr
- 2636 Kingman Dr
- 2693 Port Isabel Way
- 2625 Kingman Dr
- 2709 Port Isabel Way
- 2777 Steamship Dr
- 2809 Steamship Dr
- ALAMAR Plan at North Fork at Laughlin Ranch
- VERBENA Plan at North Fork at Laughlin Ranch
- STERLING Plan at North Fork at Laughlin Ranch
- GILBERT Plan at North Fork at Laughlin Ranch
- 2553 Hillcrest Park Dr
- 3066 Locust Blvd
