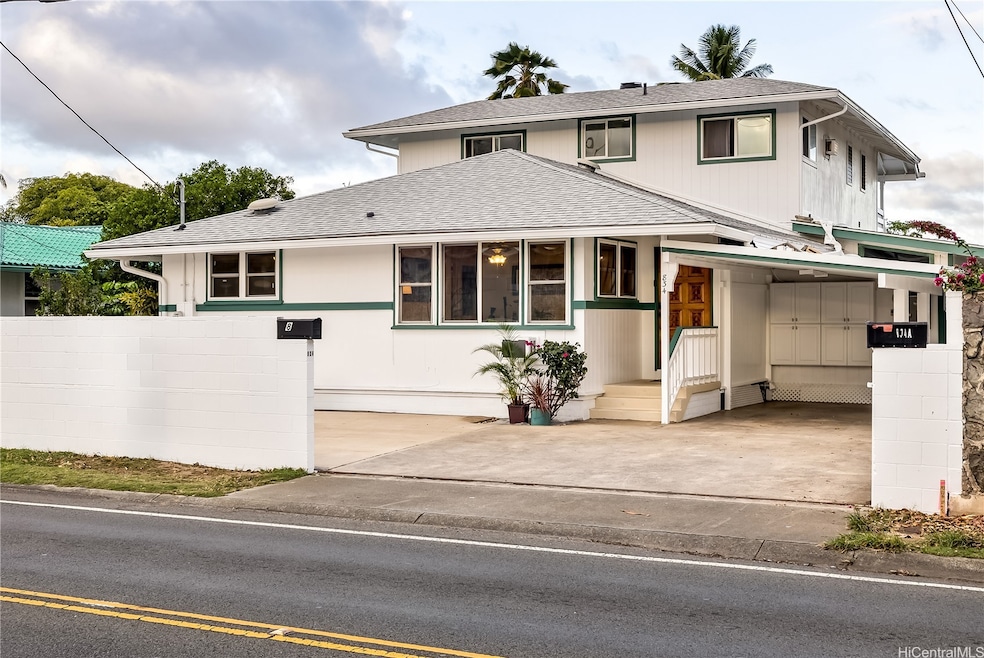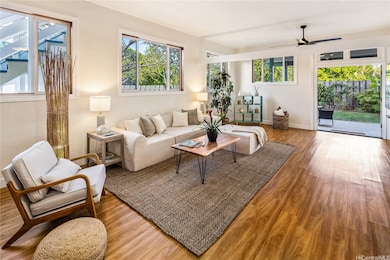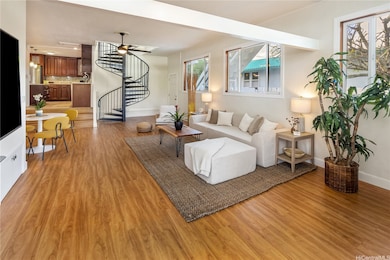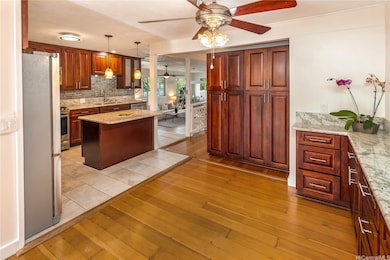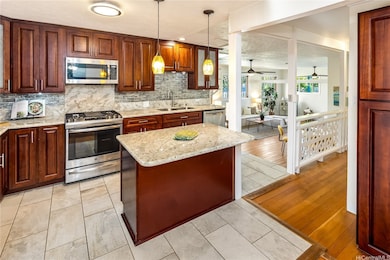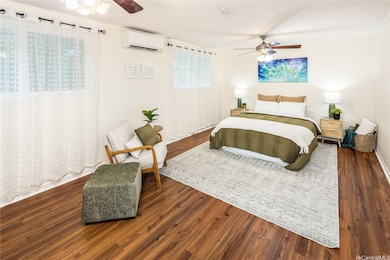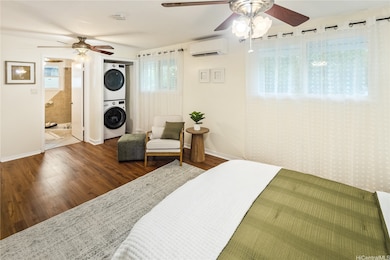834 Oneawa St Kailua, HI 96734
Estimated payment $8,768/month
Highlights
- Maid or Guest Quarters
- Wood Flooring
- Garden View
- Kainalu Elementary School Rated A-
- Main Floor Bedroom
- Building Patio
About This Home
Don't miss this unbeatable opportunity in the heart of Kailua! This spacious, Kama'aina-style home on the beach side of Oneawa offers three separate spaces — perfect for multigenerational living or rental income. The main level features 2 bedrooms plus an office or bonus area, 2 baths, a full kitchen, and a large, open living room that leads to a charming, covered lanai. Along the side of the house is a second dwelling – a large, legal 1 bedroom, 1 bath Accessory Dwelling Unit (ADU) offering permitted, long-term rental space with a full legal kitchen, high ceilings, and ample storage. A third living space on the upper level offers an additional 2 bedrooms, 1 bath, a large open living/dining area and a wraparound lanai to take in the gentle trade winds. So many options for multigenerational living or the ideal "house hack" – live in one and rent the others while you generate passive income! Just minutes to world-famous Kailua Beach and Kailua Town shops, dining, and farmers markets, and convenient to bus routes and all the highway accesses into Honolulu. Don't forget to see the massive attic storage area. This home offers flexibility and value at its finest!
Listing Agent
Coldwell Banker Realty Brokerage Phone: (808) 262-3104 License #RS-71657 Listed on: 11/26/2025

Open House Schedule
-
Saturday, November 29, 20252:00 to 5:00 pm11/29/2025 2:00:00 PM +00:0011/29/2025 5:00:00 PM +00:00First Open House. Beautiful large home. A great place to celebrate the holidays with family and friends.Add to Calendar
-
Sunday, November 30, 20252:00 to 5:00 pm11/30/2025 2:00:00 PM +00:0011/30/2025 5:00:00 PM +00:00Beautiful large home on the beach side of Oneawa. Drive or street parking available. Wonderful options for multigenerational living or creating passive income. AND a great place to celebrate the holidays with family and friends.Add to Calendar
Home Details
Home Type
- Single Family
Est. Annual Taxes
- $4,140
Year Built
- Built in 1950
Lot Details
- 5,940 Sq Ft Lot
- Fenced
- Landscaped
- Level Lot
- Zoning described as 05 - R-5 Residential District
Parking
- 3 Parking Spaces
Home Design
- Wood Frame Construction
- Composition Roof
Interior Spaces
- 3,277 Sq Ft Home
- 2-Story Property
- Entrance Foyer
- Garden Views
Flooring
- Wood
- Ceramic Tile
- Vinyl
Bedrooms and Bathrooms
- 5 Bedrooms
- Main Floor Bedroom
- Maid or Guest Quarters
- Bathroom on Main Level
- 4 Full Bathrooms
Listing and Financial Details
- Assessor Parcel Number 1-4-3-039-035-0000
Community Details
Amenities
- Building Patio
- Community Deck or Porch
- Community Storage Space
Additional Features
- Coconut Grove Subdivision
- Card or Code Access
Map
Home Values in the Area
Average Home Value in this Area
Tax History
| Year | Tax Paid | Tax Assessment Tax Assessment Total Assessment is a certain percentage of the fair market value that is determined by local assessors to be the total taxable value of land and additions on the property. | Land | Improvement |
|---|---|---|---|---|
| 2025 | $4,379 | $1,303,400 | $1,031,000 | $272,400 |
| 2024 | $4,379 | $1,371,200 | $1,031,000 | $340,200 |
| 2023 | $4,154 | $1,386,800 | $1,016,700 | $370,100 |
| 2022 | $4,072 | $1,263,300 | $981,200 | $282,100 |
| 2021 | $3,608 | $1,130,900 | $810,500 | $320,400 |
| 2020 | $3,247 | $1,027,600 | $810,500 | $217,100 |
| 2019 | $2,993 | $910,000 | $789,200 | $120,800 |
| 2018 | $2,993 | $935,100 | $739,400 | $195,700 |
| 2017 | $2,865 | $898,700 | $682,600 | $216,100 |
| 2016 | $2,532 | $803,300 | $618,600 | $184,700 |
| 2015 | $2,172 | $700,600 | $554,600 | $146,000 |
| 2014 | $2,186 | $724,500 | $511,900 | $212,600 |
Property History
| Date | Event | Price | List to Sale | Price per Sq Ft |
|---|---|---|---|---|
| 11/26/2025 11/26/25 | For Sale | $1,595,000 | -- | $487 / Sq Ft |
Purchase History
| Date | Type | Sale Price | Title Company |
|---|---|---|---|
| Quit Claim Deed | -- | None Listed On Document | |
| Interfamily Deed Transfer | -- | None Available | |
| Interfamily Deed Transfer | -- | None Available | |
| Warranty Deed | $430,000 | -- |
Mortgage History
| Date | Status | Loan Amount | Loan Type |
|---|---|---|---|
| Previous Owner | $344,000 | No Value Available |
Source: HiCentral MLS (Honolulu Board of REALTORS®)
MLS Number: 202525487
APN: 1-4-3-039-035-0000
- 431 Kalama St Unit C
- 317 C-1 Olomana St
- 550 Olomana St
- 905 Kainui Dr
- 813 Maluniu Ave
- 609 Olomana St
- 755 Kaipii St
- 317C Olomana St Unit A
- 338 Manono St Unit B
- 539 N Kainalu Dr
- 1209 Mokapu Blvd
- 122 Ainoni St
- 440 Oneawa St Unit A
- 245 Hualani St Unit B
- 245 Hualani St Unit A
- 637 Kuaaina Way
- 403 Lokelau Place
- 453 Ulupaina St Unit A
- 337 Kihapai St Unit C
- 508 N Kalaheo Ave
- 411 Olomana St Unit A
- 462 Ilimano St Unit 1
- 120 Kihapai St Unit 9
- 156 N Kalaheo Ave
- 44-134-134 Bayview Haven Place
- 335 Ilihau St
- 44-124 Ikeanani Dr Unit A - Upstairs Unit
- 322 Aoloa St Unit 402
- 409 Kailua Rd Unit 7206
- 44-707 Puamohala St
- 1015 Aoloa Place Unit 443
- 1015 Aoloa Place Unit 350
- 1015 Aoloa Place Unit 456
- 3 Puukani Place
- 44-716 Puamohala St
- 575 Auwina St
- 437 Kawailoa Rd
- 567 Kawailoa Rd Unit D
- 641 Paopua Loop
- 21 Aalapapa Place
