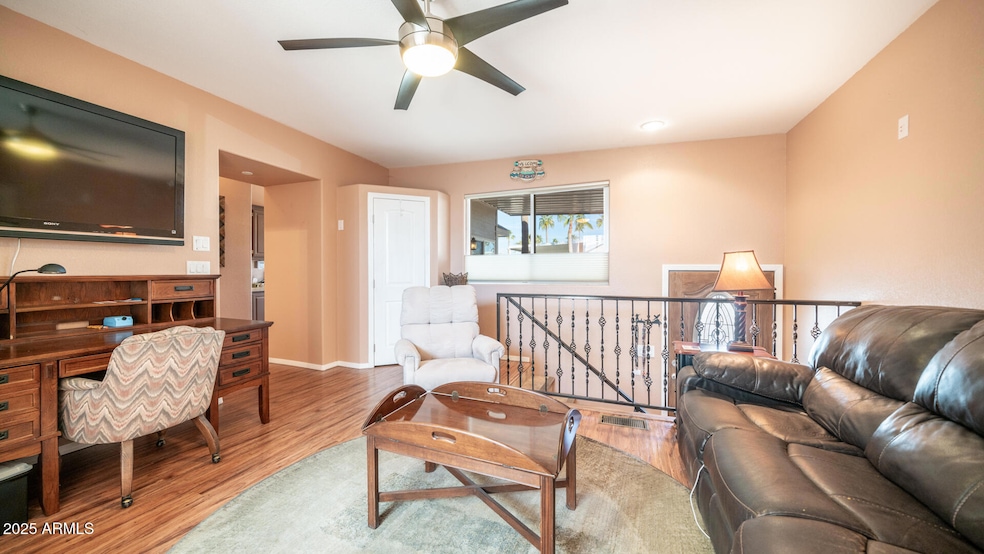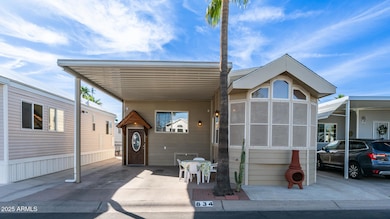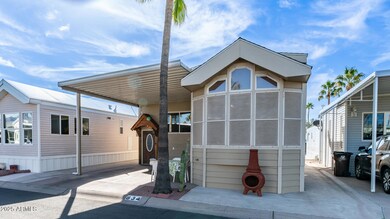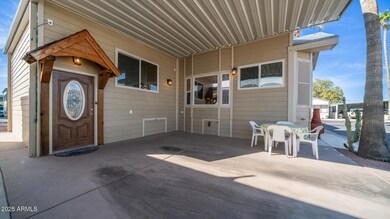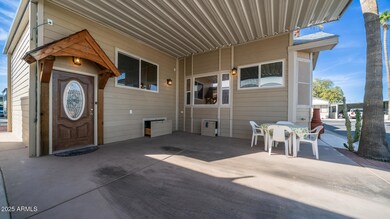834 S Beryl Dr Apache Junction, AZ 85119
Estimated payment $1,248/month
Highlights
- Fitness Center
- Mountain View
- Furnished
- Gated with Attendant
- Vaulted Ceiling
- Heated Community Pool
About This Home
Welcome to this one-of-a-kind, highly upgraded property, now available with room for parking not 1 but 2 vehicles, along with room for patio furniture—an unheard-of feature! From this north facing property, enjoy breathtaking Arizona Superstition Mountain views and a unique entryway that sets this home apart. Upon entering the Arizona room, you'll be greeted by warm custom color finishings, Pergo flooring, and just an overall inviting comfortable living area. As you enter into the park model side, you will notice the thoughtfully designed floor plan includes a spacious front living area with large windows, allowing you to take in the incredible views from both inside and outside. This original-owner home features a beautifully designed kitchen with generous countertop space, a deep sink, a smooth-top ceramic stove, a newer refrigerator, and a welcoming dining area. Designer touches such as ideal window treatments, ceramic tile flooring, and custom finishes elevate the space. The bedroom boasts a queen-size lift-and-store bed, a built-in dresser, and an attached bathroom with a walk-in shower. Enjoy a second full bathroom that makes this home perfect for both you and your guests.A dedicated laundry room adds convenience, providing extra storage and functionality. Meticulously maintained with high-end finishes throughout, this home also offers additional outdoor pull-out storage drawersperfect for tools or extra storage needs.The exterior is beautifully painted with durable concrete board siding, complemented by double-paned windows and an updated A/C system for energy efficiency. Built on a full concrete slab, this home ensures future peace of mind. Ideally located within walking distance to the clubhouse, you'll have access to a variety of activities and clubs right at your fingertips. This move-in-ready home offers resort-style living with no lot leasesyou own the land! Enjoy access to a wide range of amenities, including heated pools, a party-size hot tub, numerous clubs, and exciting activities. Don't miss this opportunity to own a piece of paradise in a vibrant and welcoming community!
Property Details
Home Type
- Mobile/Manufactured
Est. Annual Taxes
- $726
Year Built
- Built in 2007
HOA Fees
- $227 Monthly HOA Fees
Parking
- 2 Carport Spaces
Home Design
- Wood Frame Construction
- Composition Roof
Interior Spaces
- 750 Sq Ft Home
- 1-Story Property
- Furnished
- Vaulted Ceiling
- Ceiling Fan
- Double Pane Windows
- Solar Screens
- Mountain Views
- Laundry Room
Kitchen
- Eat-In Kitchen
- Built-In Microwave
Flooring
- Laminate
- Tile
Bedrooms and Bathrooms
- 1 Bedroom
- Primary Bathroom is a Full Bathroom
- 2 Bathrooms
Outdoor Features
- Covered Patio or Porch
- Outdoor Storage
Schools
- Desert Vista Elementary School
- Cactus Canyon Junior High
- Apache Junction High School
Utilities
- Central Air
- Heating Available
Additional Features
- North or South Exposure
- 1,650 Sq Ft Lot
Listing and Financial Details
- Tax Lot 834
- Assessor Parcel Number 103-35-834
Community Details
Overview
- Association fees include sewer, ground maintenance, street maintenance, trash, water
- Golden Vista Association, Phone Number (480) 671-2000
- Built by Chariot
- Golden Vista Subdivision
Amenities
- Recreation Room
- Coin Laundry
Recreation
- Tennis Courts
- Fitness Center
- Heated Community Pool
- Community Spa
- Bike Trail
Security
- Gated with Attendant
Map
Home Values in the Area
Average Home Value in this Area
Tax History
| Year | Tax Paid | Tax Assessment Tax Assessment Total Assessment is a certain percentage of the fair market value that is determined by local assessors to be the total taxable value of land and additions on the property. | Land | Improvement |
|---|---|---|---|---|
| 2025 | $209 | -- | -- | -- |
| 2024 | $201 | -- | -- | -- |
| 2023 | $206 | $2,527 | $2,188 | $339 |
| 2022 | $197 | $2,497 | $2,188 | $309 |
| 2021 | $201 | $2,490 | $0 | $0 |
| 2020 | $196 | $2,472 | $0 | $0 |
| 2019 | $188 | $2,468 | $0 | $0 |
| 2018 | $184 | $1,177 | $0 | $0 |
| 2017 | $188 | $1,178 | $0 | $0 |
| 2016 | $190 | $1,159 | $900 | $259 |
Property History
| Date | Event | Price | List to Sale | Price per Sq Ft |
|---|---|---|---|---|
| 01/15/2026 01/15/26 | Price Changed | $184,900 | -2.6% | $247 / Sq Ft |
| 11/11/2025 11/11/25 | Price Changed | $189,900 | -5.0% | $253 / Sq Ft |
| 06/04/2025 06/04/25 | Price Changed | $199,900 | -2.4% | $267 / Sq Ft |
| 03/13/2025 03/13/25 | Price Changed | $204,900 | -2.4% | $273 / Sq Ft |
| 02/09/2025 02/09/25 | For Sale | $209,900 | -- | $280 / Sq Ft |
Purchase History
| Date | Type | Sale Price | Title Company |
|---|---|---|---|
| Interfamily Deed Transfer | -- | None Available | |
| Cash Sale Deed | $34,500 | First American Title Ins Co | |
| Joint Tenancy Deed | $17,500 | Old Republic Title Agency |
Mortgage History
| Date | Status | Loan Amount | Loan Type |
|---|---|---|---|
| Previous Owner | $29,070 | New Conventional |
Source: Arizona Regional Multiple Listing Service (ARMLS)
MLS Number: 6818044
APN: 103-35-834
- 834/837 S Beryl Aquamarine Dr
- 782 S Cinnabar Dr Unit 782
- 785 Cinnabar Dr Unit 785
- 789 S Cinnabar Dr Unit 789
- 258 Beryl Dr Unit 258
- 564 Rock Hound Dr Unit 564
- 837 Aquamarine Dr Unit 837
- 232 Aquamarine Dr Unit 232
- 794 S Cinnabar Dr
- 549 Rock Hound Dr Unit 549
- 796 Cinnabar Dr
- 932 Nickel Dr Unit 932
- 977 S Oxide Dr Unit 977
- 890 Nightdigger Dr Unit 1106
- 721 Emerald Dr Unit 721
- 1024 Prospector Dr Unit 1024
- 1038 Quartz Dr Unit 1038
- 361 Felspar Dr
- 362 Felspar Dr
- 2400 E Baseline Ave Unit 251
- 379 Gypsum Dr
- 434 S Ironstone Dr Unit 434
- 3710 S Goldfield Rd
- 3333 S Conestoga Rd
- 2205 E 35th Ave
- 3502 S Chaparral Rd
- 3301 S Goldfield Rd Unit 3016
- 3301 S Goldfield Rd Unit 5033
- 3301 S Goldfield Rd Unit 5106
- 3301 S Goldfield Rd Unit 5088
- 3301 S Goldfield Rd Unit 5107
- 1912 E 39th Ave
- 3500 S Tomahawk Rd Unit 126
- 1510 E 26th Ln Unit 3
- 445 E Osage Ave
- 528 E Navajo Ave Unit 3
- 1297 E Broadway Ave Unit 133
- 1297 E Broadway Ave Unit 132
- 630 E 9th Ave
- 1860 S Moreno Dr
