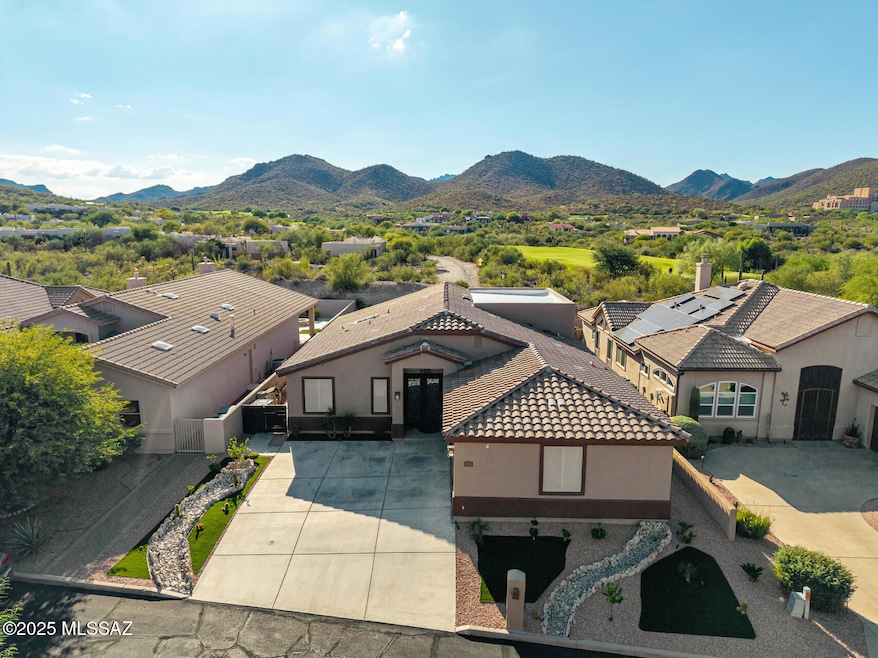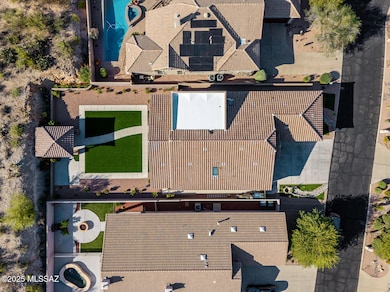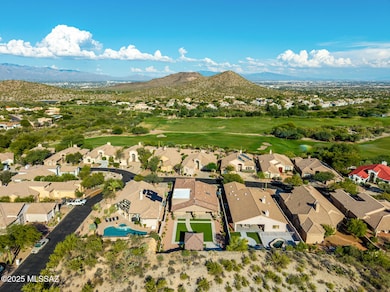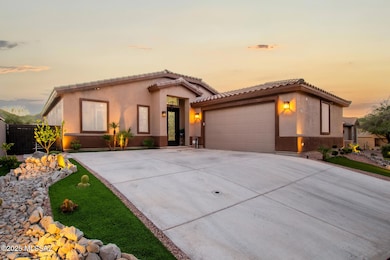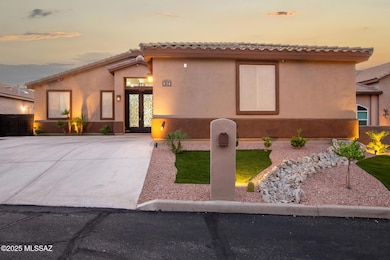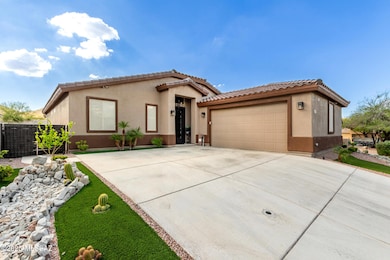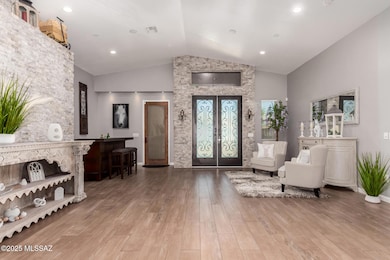834 S Deer Meadow Loop Tucson, AZ 85745
Starr Pass NeighborhoodEstimated payment $4,052/month
Highlights
- Mountain View
- Ranch Style House
- Granite Countertops
- Vaulted Ceiling
- Great Room with Fireplace
- Covered Patio or Porch
About This Home
Stunning newer custom home located in the coveted Starr Pass. Less than 1 mile away from Starr Pass Resort, Golf, dining, hiking trails, walking paths and more. The entry is highlighted by wrought iron double doors and custom stonework, setting the tone for the refined details found throughout the home. Brand new American Standard Platinum 5 ton/20 seer HVAC unit, providing, Peace of mind & energy savings. Inside, soaring ceilings and expansive open living spaces create a bright, airy atmosphere accented by wood-look tile flooring, designer finishes, and architectural stone features. The spacious living and entertaining areas seamlessly connect, offering flexibility for both formal and casual gatherings. A beautifully appointed great room flows into the dining and kitchen areas Retreat to generously sized bedrooms and spa-inspired baths designed with comfort in mind. Outdoor living is equally impressive with a low-maintenance desert landscape, custom lighting, and thoughtfully designed spaces ideal for relaxation or entertaining. This move-in ready home combines style, functionality, and timeless appeal in one of the area's desirable communities.
Home Details
Home Type
- Single Family
Est. Annual Taxes
- $4,024
Year Built
- Built in 2019
Lot Details
- 8,799 Sq Ft Lot
- Lot Dimensions are 153' x 60' x 141' x 61'
- Desert faces the front and back of the property
- East Facing Home
- East or West Exposure
- Block Wall Fence
- Artificial Turf
- Property is zoned Tucson - R1
HOA Fees
- $33 Monthly HOA Fees
Parking
- Garage
- Garage Door Opener
- Driveway
Home Design
- Ranch Style House
- Wood Frame Construction
- Tile Roof
Interior Spaces
- 2,187 Sq Ft Home
- Vaulted Ceiling
- Ceiling Fan
- Skylights
- Self Contained Fireplace Unit Or Insert
- Window Treatments
- Great Room with Fireplace
- Living Room
- Mountain Views
- Fire and Smoke Detector
- Laundry in Garage
Kitchen
- Breakfast Bar
- Gas Range
- Microwave
- Stainless Steel Appliances
- Kitchen Island
- Granite Countertops
- Disposal
Flooring
- Carpet
- Ceramic Tile
Bedrooms and Bathrooms
- 3 Bedrooms
- Walk-In Closet
- 2 Full Bathrooms
- Double Vanity
- Shower Only in Secondary Bathroom
- Primary Bathroom includes a Walk-In Shower
Accessible Home Design
- No Interior Steps
Outdoor Features
- Covered Patio or Porch
- Gazebo
- Built-In Barbecue
Schools
- Tolson Elementary School
- Mansfeld Middle School
- Cholla High School
Utilities
- Forced Air Heating and Cooling System
- Electric Water Heater
- High Speed Internet
- Cable TV Available
Community Details
- Starr Pass Community
- The community has rules related to covenants, conditions, and restrictions, deed restrictions
Map
Home Values in the Area
Average Home Value in this Area
Tax History
| Year | Tax Paid | Tax Assessment Tax Assessment Total Assessment is a certain percentage of the fair market value that is determined by local assessors to be the total taxable value of land and additions on the property. | Land | Improvement |
|---|---|---|---|---|
| 2025 | $4,202 | $36,015 | -- | -- |
| 2024 | $4,024 | $34,300 | -- | -- |
| 2023 | $3,771 | $35,173 | $0 | $0 |
| 2022 | $4,666 | $33,498 | $0 | $0 |
| 2021 | $4,962 | $7,088 | $0 | $0 |
| 2020 | $1,049 | $12,600 | $0 | $0 |
| 2019 | $1,035 | $6,750 | $0 | $0 |
| 2018 | $1,158 | $8,063 | $0 | $0 |
| 2017 | $1,326 | $8,063 | $0 | $0 |
| 2016 | $1,501 | $9,000 | $0 | $0 |
| 2015 | $1,629 | $9,600 | $0 | $0 |
Property History
| Date | Event | Price | List to Sale | Price per Sq Ft |
|---|---|---|---|---|
| 11/03/2025 11/03/25 | Price Changed | $699,000 | -1.5% | $320 / Sq Ft |
| 09/25/2025 09/25/25 | For Sale | $709,900 | -- | $325 / Sq Ft |
Purchase History
| Date | Type | Sale Price | Title Company |
|---|---|---|---|
| Warranty Deed | $94,000 | Title Security Agency Llc |
Source: MLS of Southern Arizona
MLS Number: 22524902
APN: 116-27-2060
- 738 S Tohono Ridge Place
- 3820 W Tohono View Place Unit 23
- 3600 W Eagles View Place
- 1140 S Singing Bird Ct
- 3641 Eagles View Place Unit 5
- 3268 Saguaro Ridge Dr Unit 21
- 977 S Bill Martin Dr
- 3276 W Tumamoc Dr
- 475 S Hotel Service Rd
- 475 S Hotel Service Rd
- 3447 W Quail Haven Cir
- 3232 W Tumamoc Dr
- 3149 W Tumamoc Dr Unit 14
- 485 S Hotel Service Rd
- 485 S Hotel Service Rd
- 3206 W Tumamoc Dr Unit 5
- 3509 W Foxes Den Dr
- 3188 W Tumamoc Dr
- 3152 W Tumamoc Dr Unit 8
- 3075 W Placita Sierra Tortuga Unit 6
- 1050 S Bill Martin Dr
- 101 S Players Club Dr Unit 25101
- 101 S Players Club Dr Unit 28101
- 2800 W Broadway Blvd
- 2855 W Anklam Rd
- 2656 W Broadway Blvd
- 2601 W Broadway Blvd Unit 598
- 2601 W Broadway Blvd Unit O 391
- 1417 S Lynx Dr
- 3046 W Salvia Dr
- 2525 W Anklam Rd
- 2230 S Greasewood Rd
- 2571 W Blaine Ct
- 2821 W Highcliff Dr
- 2020 W Dozemary Ct
- 1975 W 36th St
- 2690 W Saddle Ranch Place
- 2162 W Speedway Blvd
- 810 N Camino Santiago Unit 3
- 1720 N Clifton St
