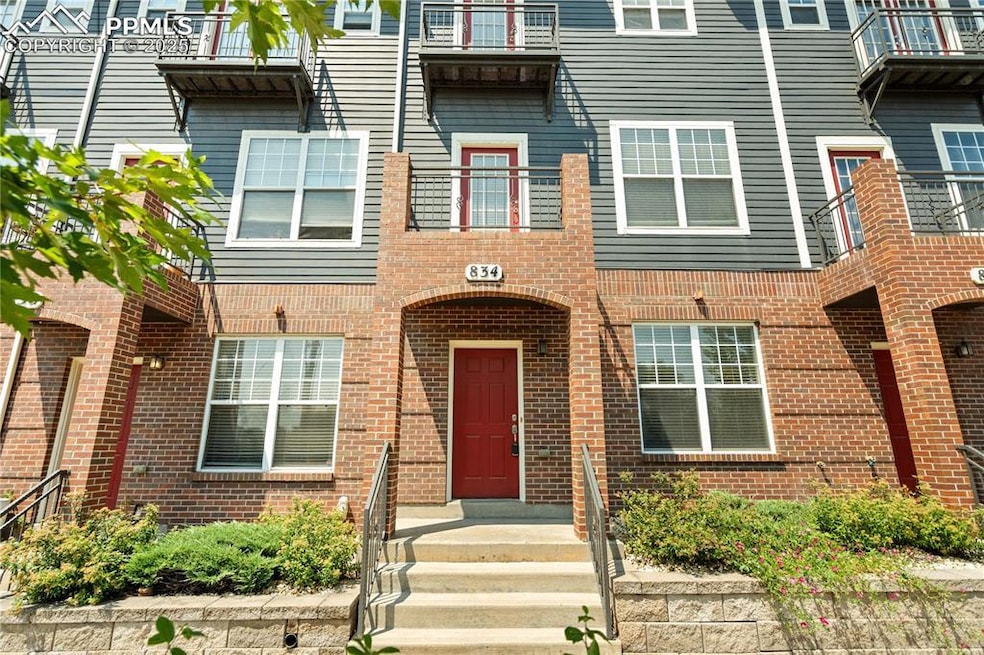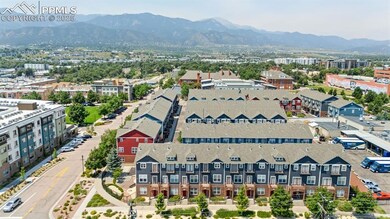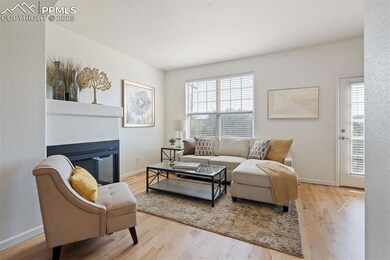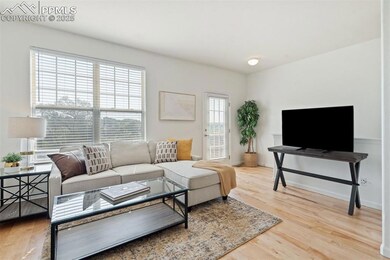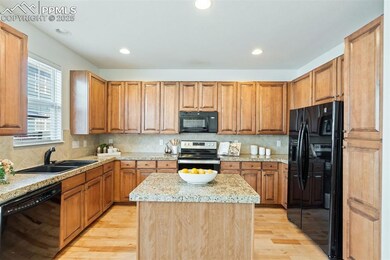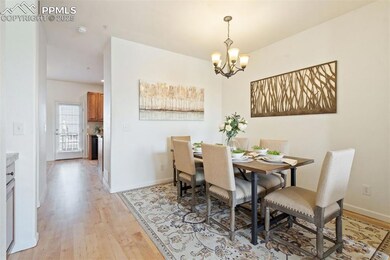834 S Wahsatch Ave Colorado Springs, CO 80903
Downtown Colorado Springs NeighborhoodEstimated payment $2,611/month
Highlights
- Property is near a park
- 2 Car Attached Garage
- Forced Air Heating and Cooling System
- Wood Flooring
- Ceiling height of 9 feet or more
- 4-minute walk to Leon Young Pavilion
About This Home
Discover the best of downtown Colorado Springs in this modern townhome—crafted for those who crave urban connection, culture, and comfort. Located within the sought-after Westwood Townhomes enclave, this stylish residence enjoys a prime position near the city’s most exciting growth corridor. With no front-facing neighbor, it offers rare privacy and thoughtful updates throughout. Step inside to find newly refinished matte hardwood floors, fresh interior paint, and upgraded carpeting. The entry-level flex space is perfect for a home office, fitness area, or creative studio, complete with a half bath and direct access to the attached two-car garage. On the main level, the open-concept design encourages connection and ease. The living room features a gas fireplace and flows into a dining area with a niche ideal for your beverage station or display collection. The eat-in kitchen showcases 42” upgraded cabinetry, granite tile countertops, a functional island, and an intuitive U-shaped layout. A balcony just off the dining nook invites indoor-outdoor living. Upstairs, the primary suite is a true retreat—complete with its own private balcony, a five-piece bath, and a walk-in closet. Two additional bedrooms each enjoy balcony access and share a well-appointed full bath. A conveniently located laundry room completes the top floor.
Community amenities include a gated green space, nearby park, and direct access to the Shooks Run Trail system. You’ll love being near the Olympic Museum, Weidner Field, award-winning restaurants, artisan coffee shops, and the beloved Dad’s Donuts—plus local art galleries, craft breweries, boutique fitness studios, and seasonal events that embody the spirit of a true metropolitan lifestyle. With easy access to Hwy 24 and a short commute to military bases, this home places you in the center of Colorado Springs’ most dynamic urban evolution.
Listing Agent
LIV Sotheby's International Realty CO Springs Brokerage Phone: (719) 578-8800 Listed on: 08/05/2025

Townhouse Details
Home Type
- Townhome
Est. Annual Taxes
- $2,494
Year Built
- Built in 2007
Lot Details
- 1,002 Sq Ft Lot
HOA Fees
- $305 Monthly HOA Fees
Parking
- 2 Car Attached Garage
- Garage Door Opener
Home Design
- Shingle Roof
Interior Spaces
- 1,850 Sq Ft Home
- 3-Story Property
- Ceiling height of 9 feet or more
- Gas Fireplace
Kitchen
- Oven
- Microwave
- Dishwasher
- Disposal
Flooring
- Wood
- Carpet
- Tile
Bedrooms and Bathrooms
- 3 Bedrooms
Laundry
- Laundry on upper level
- Dryer
- Washer
Location
- Property is near a park
- Property is near public transit
- Property is near shops
Schools
- Adams Elementary School
- North Middle School
- Palmer High School
Utilities
- Forced Air Heating and Cooling System
- Phone Available
Community Details
- Association fees include common utilities, covenant enforcement, ground maintenance, management, snow removal, trash removal
- Greenbelt
Map
Home Values in the Area
Average Home Value in this Area
Tax History
| Year | Tax Paid | Tax Assessment Tax Assessment Total Assessment is a certain percentage of the fair market value that is determined by local assessors to be the total taxable value of land and additions on the property. | Land | Improvement |
|---|---|---|---|---|
| 2025 | $2,494 | $28,750 | -- | -- |
| 2024 | $2,382 | $25,970 | $4,960 | $21,010 |
| 2023 | $2,382 | $25,970 | $4,960 | $21,010 |
| 2022 | $2,462 | $22,370 | $3,410 | $18,960 |
| 2021 | $2,602 | $23,000 | $3,500 | $19,500 |
| 2020 | $2,435 | $19,960 | $3,000 | $16,960 |
| 2019 | $2,427 | $19,960 | $3,000 | $16,960 |
| 2018 | $2,328 | $18,260 | $2,740 | $15,520 |
| 2017 | $2,257 | $18,260 | $2,740 | $15,520 |
| 2016 | $1,844 | $17,250 | $2,710 | $14,540 |
| 2015 | $1,840 | $17,250 | $2,710 | $14,540 |
| 2014 | $1,761 | $16,140 | $2,550 | $13,590 |
Property History
| Date | Event | Price | List to Sale | Price per Sq Ft |
|---|---|---|---|---|
| 10/15/2025 10/15/25 | Pending | -- | -- | -- |
| 08/05/2025 08/05/25 | For Sale | $400,000 | -- | $216 / Sq Ft |
Purchase History
| Date | Type | Sale Price | Title Company |
|---|---|---|---|
| Special Warranty Deed | $225,340 | Land Title Guarantee Company |
Mortgage History
| Date | Status | Loan Amount | Loan Type |
|---|---|---|---|
| Open | $130,000 | Unknown |
Source: Pikes Peak REALTOR® Services
MLS Number: 2818617
APN: 64191-05-100
- 828 S Wahsatch Ave
- 910 S Weber St
- 201 E Las Animas St Unit 305
- 228 E Mill St
- 724 S Royer St
- 228 E Las Vegas St
- 15 E Fountain Blvd
- 106 E Las Vegas St
- 632 Santa fe St
- 803 S Cascade Ave
- 915 S El Paso St
- 1005 S Cascade Ave
- 944 S Cascade Ave
- 121 W Fountain Blvd
- 909 S Arcadia St
- 906 S Institute St
- 312 S El Paso St
- 314 S El Paso St
- 724 E Costilla St
- 310 S El Paso St
