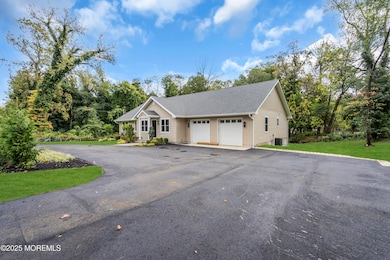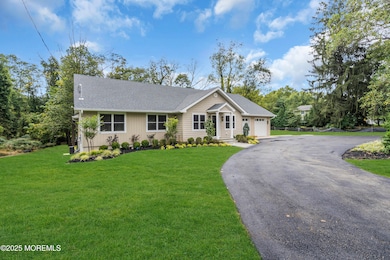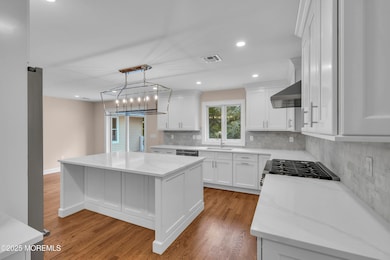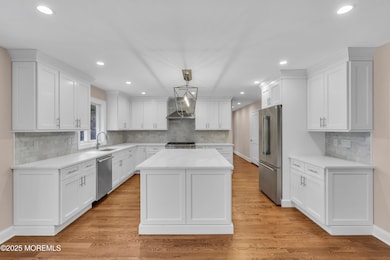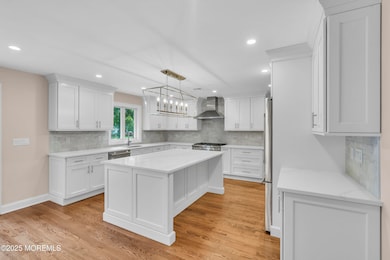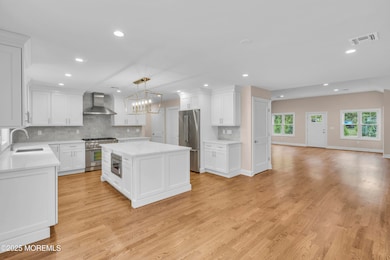834 Sycamore Ave Tinton Falls, NJ 07724
Estimated payment $8,063/month
Highlights
- Custom Home
- New Kitchen
- Backs to Trees or Woods
- 1.69 Acre Lot
- Deck
- Wood Flooring
About This Home
Welcome to this stunning newly constructed ranch-style home, where luxury meets functionality. This exquisite property boasts four spacious bedrooms and three full baths, all meticulously designed with no expense spared. As you step inside, you'll be captivated by the open-concept layout featuring soaring 9-foot ceilings and elegant custom moldings throughout. The heart of the home is the chef's kitchen, complete with gleaming quartz countertops, high-end Thermador stainless steel new appliances, and ample cabinetry that offers both style and practicality. Each bedroom is a tranquil retreat, featuring custom closets that maximize space and organization. The beautiful hardwood floors flow seamlessly throughout the home, adding warmth and sophistication to every room. The dining area opens up to an expansive trek deck, perfect for outdoor entertaining, while the walkout basement leads to a luxurious paver patio, creating an ideal space for gatherings and relaxation. Additional highlights include a circular driveway for convenience, a brand-new HVAC and air conditioning system for year-round comfort, underground sprinkler system and a walk-up attic for additional storage or potential expansion. Basement can be finished for an additional charge. Completing this remarkable home is a spacious two-car garage, providing both security and easy access. This beautiful residence is a true masterpiece that perfectly blends modern amenities with timeless elegance, making it a must-see for discerning buyers. Conveniently located near Red Bank and the Jersey Shore, this home is just a short drive to beautiful beaches, a variety of restaurants, and easy access to the Garden State Parkway and all major highways, making commuting a breeze. Don't miss the opportunity to make this stunning house your home. Schedule a showing today!
Listing Agent
Coldwell Banker Realty Brokerage Phone: 7326911668 License #0789694 Listed on: 10/11/2025

Open House Schedule
-
Saturday, November 29, 202512:00 to 2:00 pm11/29/2025 12:00:00 PM +00:0011/29/2025 2:00:00 PM +00:00Add to Calendar
Home Details
Home Type
- Single Family
Est. Annual Taxes
- $8,346
Lot Details
- 1.69 Acre Lot
- Lot Dimensions are 283 x 260
- Sloped Lot
- Backs to Trees or Woods
Parking
- 2 Car Direct Access Garage
- Oversized Parking
- Garage Door Opener
- Circular Driveway
Home Design
- Custom Home
- Shingle Roof
- Vinyl Siding
Interior Spaces
- 1-Story Property
- Crown Molding
- Ceiling height of 9 feet on the main level
- Light Fixtures
- Window Screens
- Sliding Doors
- Living Room
- Combination Kitchen and Dining Room
- Unfinished Basement
- Walk-Out Basement
- Walkup Attic
- Laundry Room
Kitchen
- New Kitchen
- Eat-In Kitchen
- Gas Cooktop
- Stove
- Microwave
- Dishwasher
- Kitchen Island
- Granite Countertops
Flooring
- Wood
- Tile
Bedrooms and Bathrooms
- 4 Bedrooms
- Walk-In Closet
- 3 Full Bathrooms
- Primary bathroom on main floor
- Dual Vanity Sinks in Primary Bathroom
- Primary Bathroom Bathtub Only
- Primary Bathroom includes a Walk-In Shower
Outdoor Features
- Deck
- Patio
Schools
- Tinton Falls Middle School
Utilities
- Forced Air Heating and Cooling System
- Heating System Uses Natural Gas
- Natural Gas Water Heater
Community Details
- No Home Owners Association
Listing and Financial Details
- Assessor Parcel Number 49-00046-0000-00001
Map
Home Values in the Area
Average Home Value in this Area
Tax History
| Year | Tax Paid | Tax Assessment Tax Assessment Total Assessment is a certain percentage of the fair market value that is determined by local assessors to be the total taxable value of land and additions on the property. | Land | Improvement |
|---|---|---|---|---|
| 2025 | $8,346 | $631,700 | $427,600 | $204,100 |
| 2024 | $6,578 | $574,000 | $412,100 | $161,900 |
| 2023 | $6,578 | $427,700 | $268,900 | $158,800 |
| 2022 | $7,341 | $441,600 | $290,400 | $151,200 |
| 2021 | $7,341 | $379,000 | $258,900 | $120,100 |
| 2020 | $6,823 | $340,300 | $222,900 | $117,400 |
| 2019 | $6,606 | $330,300 | $222,900 | $107,400 |
| 2018 | $6,792 | $338,900 | $245,400 | $93,500 |
| 2017 | $6,604 | $321,500 | $245,400 | $76,100 |
| 2016 | $6,577 | $313,500 | $249,900 | $63,600 |
| 2015 | $6,467 | $311,800 | $249,900 | $61,900 |
| 2014 | $5,792 | $266,400 | $204,900 | $61,500 |
Property History
| Date | Event | Price | List to Sale | Price per Sq Ft | Prior Sale |
|---|---|---|---|---|---|
| 10/11/2025 10/11/25 | For Sale | $1,395,000 | 0.0% | -- | |
| 12/15/2022 12/15/22 | Rented | $36,000 | +1100.0% | -- | |
| 11/30/2022 11/30/22 | Under Contract | -- | -- | -- | |
| 06/21/2022 06/21/22 | For Rent | $3,000 | -75.0% | -- | |
| 01/31/2022 01/31/22 | Rented | $12,000 | +300.0% | -- | |
| 12/18/2021 12/18/21 | For Rent | $3,000 | 0.0% | -- | |
| 11/30/2021 11/30/21 | Sold | $345,000 | +1.5% | $240 / Sq Ft | View Prior Sale |
| 10/05/2021 10/05/21 | Pending | -- | -- | -- | |
| 09/21/2021 09/21/21 | For Sale | $339,900 | -- | $236 / Sq Ft |
Purchase History
| Date | Type | Sale Price | Title Company |
|---|---|---|---|
| Deed | $345,000 | Old Republic Title |
Source: MOREMLS (Monmouth Ocean Regional REALTORS®)
MLS Number: 22530907
APN: 49-00046-0000-00001
- 14 Carol Ct
- 64 Society Hill Way
- 74 Crawford St
- 329 Newman Springs Rd
- 55 Chapin Ave Unit 2nd Floor
- 308 Princeton Ct
- 2 Country Club Rd
- 63 Bataan Ave
- 46 Mariveles Way
- 50 Midway Rd S
- 3-7 Throckmorton Ave
- 26 Kelly Way
- 92 Drs James Parker Blvd Unit 408
- 92 Drs James Parker Blvd Unit 102
- 92 Drs James Parker Blvd Unit 407
- 335 Broad St Unit 30
- 18 Catherine St Unit 2
- 223 Maple Ave Unit 2
- 137 E Bergen Place
- 158 Wedgewood Cir

