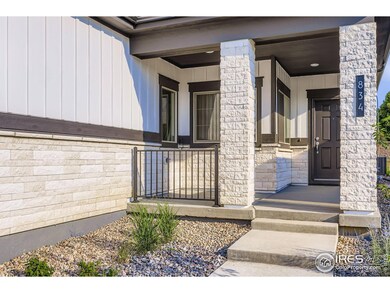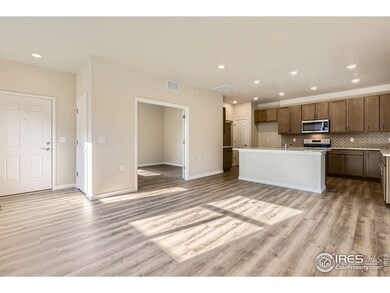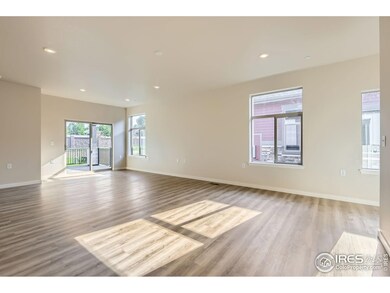
$649,000
- 2 Beds
- 2 Baths
- 1,497 Sq Ft
- 834 W 128th Place
- Westminster, CO
Quick Move In Home Available Now! Welcome to your ideal lower-maintenance lifestyle in this beautifully designed ranch-style patio home, available and move-in ready just in time for summer. This single-level home offers comfortable, stair-free living with an open floor plan filled with natural light and modern finishes. Enjoy relaxing or entertaining on the covered patio, perfect for warm summer
Seth Williamson WK Real Estate






