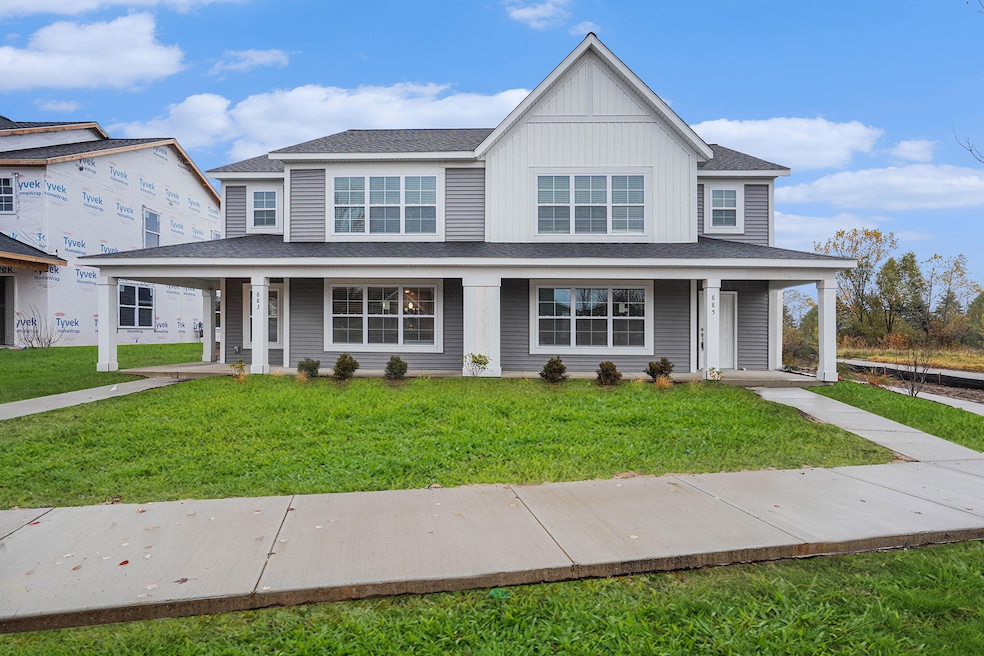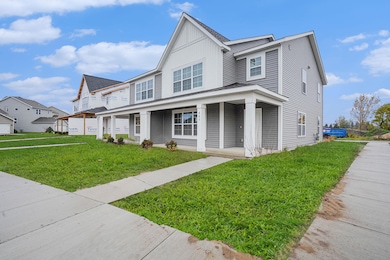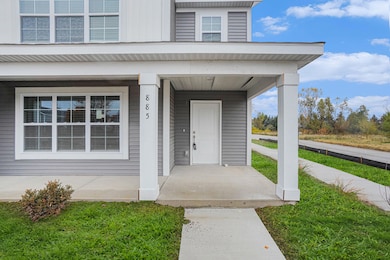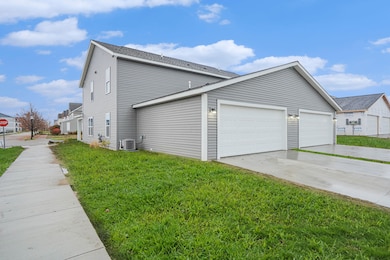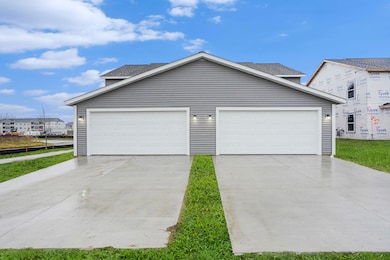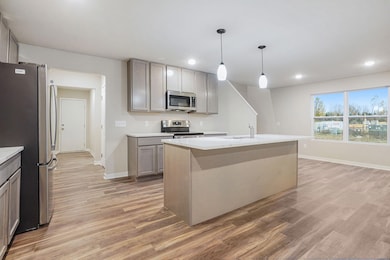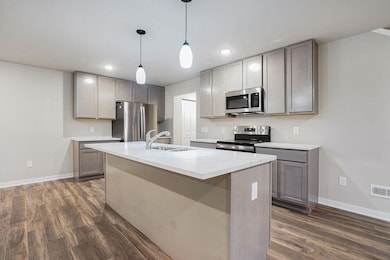834 Winchester St Holland, MI 49423
Estimated payment $2,542/month
Highlights
- Fitness Center
- Clubhouse
- Community Pool
- Colonial Architecture
- Corner Lot: Yes
- Home Gym
About This Home
Enjoy a nearly new home in Holland in this resort-style neighborhood! Welcome to a stunning 4-bedroom, 2.5-bathroom home that is spacious and stylish boasting 1,850 square feet of living space, making it the perfect choice for families or professionals looking for a comfortable and modern living space. As soon as you step inside, you'll be greeted by a spacious and open-concept living area that is perfect for entertaining or relaxing with family and friends. The living room is bathed in natural light and features beautiful LVP floors, making it the perfect spot to unwind after a long day. The kitchen is a chef's dream, with quartz countertops, stainless steel appliances, and plenty of cabinet space. It's the perfect place to create delicious meals and memories with loved ones. Three bedrooms are located on the second floor, providing privacy and a quiet retreat while a 4th is on the first floor and could be an office or rec room. The master bedroom features an en-suite bathroom and walk-in closet, while the other bedrooms are well-sized and feature ample closet space. Enjoy the Michigan weather in the front yard, which has a large patio, perfect for entertaining or just enjoying the peacefulness of the neighborhood. The home is located in a highly desirable area of Holland, with easy access to major roads and highways, as well as shopping, dining, and entertainment options in downtown Holland and Saugatuck. This is a rare opportunity to own a beautiful and spacious home in a great location. Don't miss out - schedule a showing today!
Home Details
Home Type
- Single Family
Est. Annual Taxes
- $7,320
Year Built
- Built in 2022
Lot Details
- 3,790 Sq Ft Lot
- Lot Dimensions are 70x35
- Shrub
- Corner Lot: Yes
- Sprinkler System
HOA Fees
- $190 Monthly HOA Fees
Parking
- 2 Car Attached Garage
- Rear-Facing Garage
- Garage Door Opener
Home Design
- Colonial Architecture
- Slab Foundation
- Shingle Roof
- Vinyl Siding
Interior Spaces
- 1,850 Sq Ft Home
- 2-Story Property
- Window Treatments
- Home Gym
- Kitchen Island
Flooring
- Carpet
- Vinyl
Bedrooms and Bathrooms
- 4 Bedrooms | 1 Main Level Bedroom
- En-Suite Bathroom
Laundry
- Laundry Room
- Laundry on upper level
Home Security
- Carbon Monoxide Detectors
- Fire and Smoke Detector
Outdoor Features
- Porch
Utilities
- Forced Air Heating and Cooling System
- Heating System Uses Natural Gas
- Electric Water Heater
Community Details
Overview
- Association fees include snow removal, lawn/yard care
- Built by Great Lake Construction
- Kensington Place Subdivision
Amenities
- Clubhouse
Recreation
- Fitness Center
- Community Pool
Map
Home Values in the Area
Average Home Value in this Area
Tax History
| Year | Tax Paid | Tax Assessment Tax Assessment Total Assessment is a certain percentage of the fair market value that is determined by local assessors to be the total taxable value of land and additions on the property. | Land | Improvement |
|---|---|---|---|---|
| 2025 | $9,975 | $146,800 | $9,800 | $137,000 |
| 2024 | -- | $169,500 | $0 | $0 |
| 2023 | $9,899 | $219,600 | $8,600 | $211,000 |
| 2022 | $477 | $8,600 | $8,600 | $0 |
| 2021 | $226 | $7,900 | $7,900 | $0 |
| 2020 | $224 | $7,900 | $7,900 | $0 |
| 2019 | $211 | $7,400 | $7,400 | $0 |
| 2018 | $211 | $7,400 | $7,400 | $0 |
| 2017 | $0 | $3,800 | $3,800 | $0 |
| 2016 | $0 | $3,800 | $3,800 | $0 |
| 2015 | -- | $3,800 | $3,800 | $0 |
| 2014 | -- | $4,200 | $4,200 | $0 |
| 2013 | -- | $4,200 | $4,200 | $0 |
Property History
| Date | Event | Price | List to Sale | Price per Sq Ft |
|---|---|---|---|---|
| 11/07/2025 11/07/25 | For Sale | $329,990 | -- | $178 / Sq Ft |
Purchase History
| Date | Type | Sale Price | Title Company |
|---|---|---|---|
| Quit Claim Deed | -- | First American Title | |
| Quit Claim Deed | -- | First American Title |
Mortgage History
| Date | Status | Loan Amount | Loan Type |
|---|---|---|---|
| Open | $1,764,972 | Credit Line Revolving | |
| Closed | $1,764,972 | Credit Line Revolving |
Source: MichRIC
MLS Number: 25057271
APN: 53-02-15-178-002
- 730 E 64th St
- 355 E 64th St
- 0 Waverly Rd
- 4215 56th St
- 4667 52nd St
- 5216 Mulberry Ln
- 5232 E Sunfield Ln
- 421 E 32nd St
- 840 Harvest Dr Unit 30
- 136 E 39th St
- 980 Lincoln Ave
- VL Ottogan St
- 90 E 38th St
- 202 E 34th St
- 955 Kenwood Dr
- 17 E 39th St
- 199 E 34th St Unit 10
- 634 Wilshire Ct
- 5838 141st Ave
- 171 Peppermint Dr
- 2111 Heyboer Dr
- 1195 Cranberry Ct
- 54 W 35th St
- 1180 Matt Urban Dr
- 717 E 24th St
- 1051 Abbey Ct Unit 5
- 278 E 16th St
- 51 E 21st St
- 368 Beacon Light Cir
- 505 W 30th St
- 345 S River Ave Unit Lower level
- 48 E 8th St Unit 210
- 60 W 8th St
- 1010 N Black River Dr
- 1074 W 32nd St
- 11978 Zephyr Dr
- 529 136th Ave
- 529 136th Ave
- 539 136th Ave Unit 3
- 2900 Millpond Dr W
