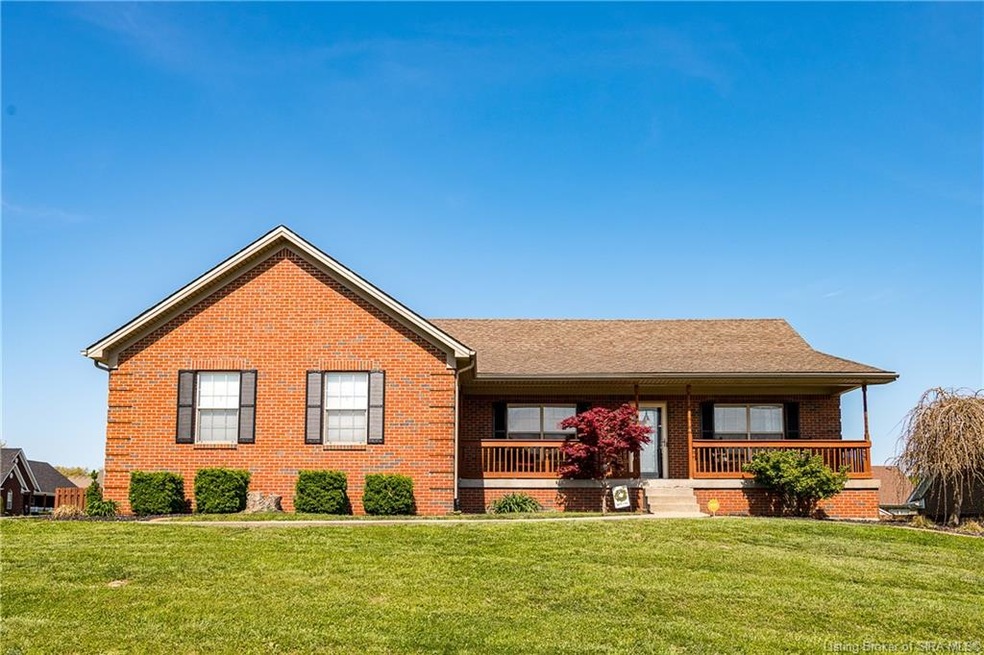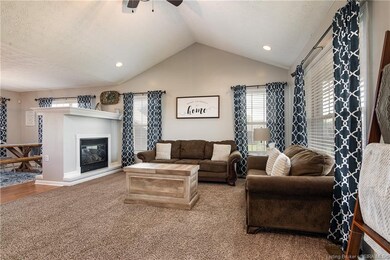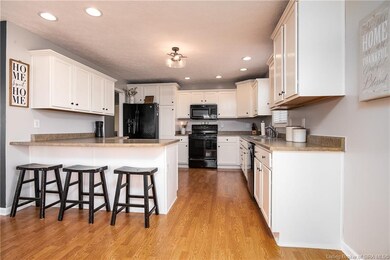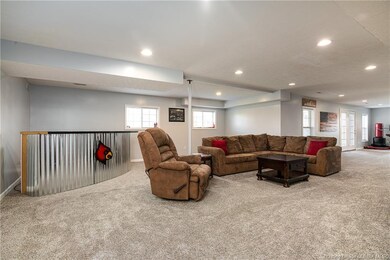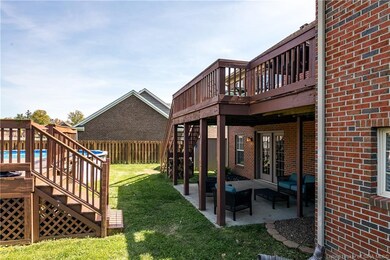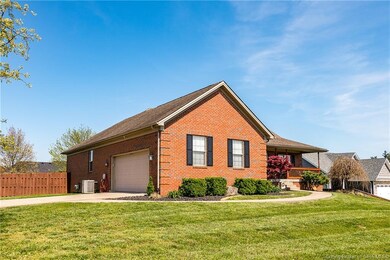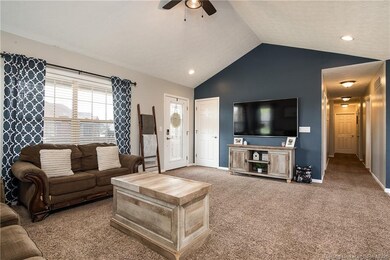
8340 Bay Tree Ct Charlestown, IN 47111
Highlights
- Above Ground Pool
- Deck
- Covered Patio or Porch
- Open Floorplan
- Cathedral Ceiling
- First Floor Utility Room
About This Home
As of June 2021Wonderful ranch on the corner of a cul-de-sac, with an open floor plan and finished walkout basement. Beautiful floors and a see through fireplace welcome all who enter the front door. Large kitchen with loads of cabinets and a breakfast bar opens to a huge eating area and living room. French doors open to the deck overlooking the pool and a large fenced in back yard. Very nice sized bedrooms on the 1st floor. The Master Bedroom has a barn door into the bath and a nice walk-in closet. There is a 1st floor laundry room also. The finished basement has new carpeting, large bar, full bath, bedroom and a storage room. This home is in move-in condition.
The bar in the basement does not stay.
Last Agent to Sell the Property
Lopp Real Estate Brokers License #RB14033413 Listed on: 05/14/2021
Home Details
Home Type
- Single Family
Est. Annual Taxes
- $2,558
Year Built
- Built in 2005
Lot Details
- 0.33 Acre Lot
- Cul-De-Sac
- Fenced Yard
- Landscaped
HOA Fees
- $8 Monthly HOA Fees
Parking
- 2 Car Attached Garage
- Driveway
Home Design
- Poured Concrete
- Frame Construction
- Vinyl Siding
Interior Spaces
- 3,076 Sq Ft Home
- 1-Story Property
- Open Floorplan
- Cathedral Ceiling
- Ceiling Fan
- Gas Fireplace
- Thermal Windows
- Family Room
- First Floor Utility Room
- Storage
Kitchen
- Eat-In Kitchen
- Breakfast Bar
Bedrooms and Bathrooms
- 4 Bedrooms
- Walk-In Closet
- 3 Full Bathrooms
Finished Basement
- Walk-Out Basement
- Basement Fills Entire Space Under The House
Outdoor Features
- Above Ground Pool
- Deck
- Covered Patio or Porch
- Shed
Utilities
- Forced Air Heating and Cooling System
- Gas Available
- Electric Water Heater
Listing and Financial Details
- Assessor Parcel Number 101813500525000004
Ownership History
Purchase Details
Home Financials for this Owner
Home Financials are based on the most recent Mortgage that was taken out on this home.Purchase Details
Home Financials for this Owner
Home Financials are based on the most recent Mortgage that was taken out on this home.Similar Homes in Charlestown, IN
Home Values in the Area
Average Home Value in this Area
Purchase History
| Date | Type | Sale Price | Title Company |
|---|---|---|---|
| Warranty Deed | $310,000 | None Available | |
| Warranty Deed | -- | None Available |
Property History
| Date | Event | Price | Change | Sq Ft Price |
|---|---|---|---|---|
| 06/30/2021 06/30/21 | Sold | $310,000 | +3.4% | $101 / Sq Ft |
| 05/15/2021 05/15/21 | Pending | -- | -- | -- |
| 05/14/2021 05/14/21 | For Sale | $299,900 | +39.2% | $97 / Sq Ft |
| 09/23/2016 09/23/16 | Sold | $215,500 | -5.9% | $70 / Sq Ft |
| 08/24/2016 08/24/16 | Pending | -- | -- | -- |
| 07/21/2016 07/21/16 | For Sale | $228,900 | -- | $74 / Sq Ft |
Tax History Compared to Growth
Tax History
| Year | Tax Paid | Tax Assessment Tax Assessment Total Assessment is a certain percentage of the fair market value that is determined by local assessors to be the total taxable value of land and additions on the property. | Land | Improvement |
|---|---|---|---|---|
| 2024 | $3,585 | $362,000 | $55,000 | $307,000 |
| 2023 | $3,585 | $359,300 | $55,000 | $304,300 |
| 2022 | $5,610 | $281,300 | $40,000 | $241,300 |
| 2021 | $2,535 | $260,700 | $40,000 | $220,700 |
| 2020 | $2,558 | $256,600 | $35,000 | $221,600 |
| 2019 | $2,465 | $247,300 | $35,000 | $212,300 |
| 2018 | $2,290 | $227,500 | $30,000 | $197,500 |
| 2017 | $2,165 | $215,200 | $30,000 | $185,200 |
| 2016 | $2,097 | $208,500 | $30,000 | $178,500 |
| 2014 | $1,982 | $197,000 | $30,000 | $167,000 |
| 2013 | -- | $191,700 | $30,000 | $161,700 |
Agents Affiliated with this Home
-
Karen McCartin-Foster

Seller's Agent in 2021
Karen McCartin-Foster
Lopp Real Estate Brokers
(502) 552-0411
16 in this area
101 Total Sales
-
Angela Tino
A
Buyer's Agent in 2021
Angela Tino
(502) 298-9612
3 in this area
69 Total Sales
-
Stephanie Timberlake

Seller's Agent in 2016
Stephanie Timberlake
Green Tree Real Estate Services
(502) 298-7052
8 in this area
26 Total Sales
Map
Source: Southern Indiana REALTORS® Association
MLS Number: 202107562
APN: 10-18-13-500-525.000-004
- 8403 Aberdeen Ln
- 7828 Linwood Cir
- 8414 Abbey Ct
- 7629 Melrose Ln
- 7633 Melrose Ln
- 7644 Melrose (Lot #547) Ln
- 7834 Linwood (Lot #442) Cir
- 7834 Linwood Cir
- 7851 Linwood Cir
- 7642 Melrose Ln Unit LOT 546
- 7623 Melrose Ln
- 7623 Melrose (Lot #559) Ln
- 7625 Melrose Ln
- 7644 Melrose Ln
- 9111 Dundee Ct
- 9303 Gleneagle Ct
- 8465 Aberdeen Ln
- 8509 Dillon Rd
- 8611 Burdette Dr
- 8526 Brock Rd
