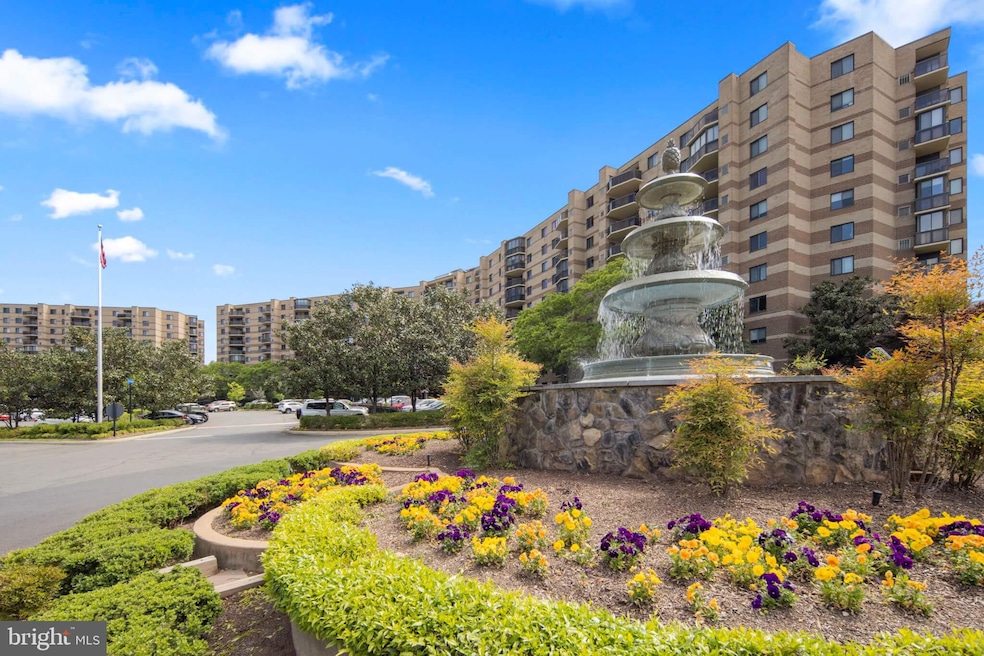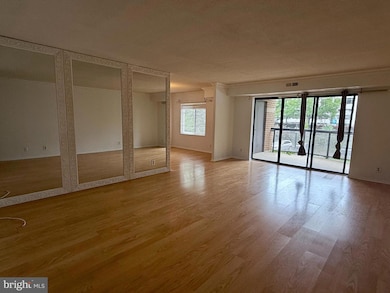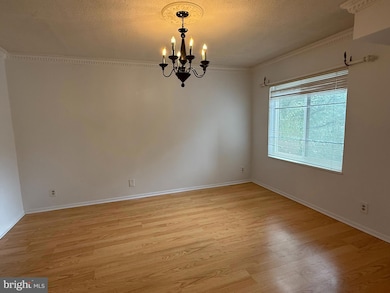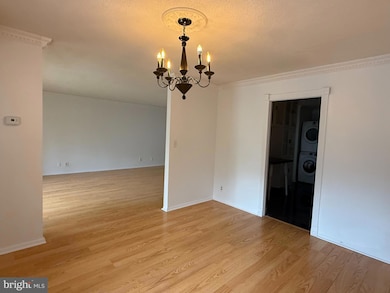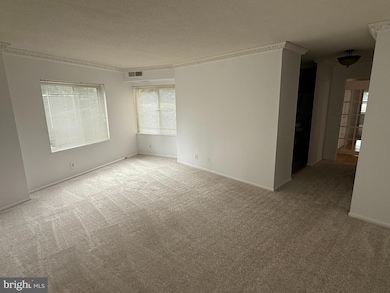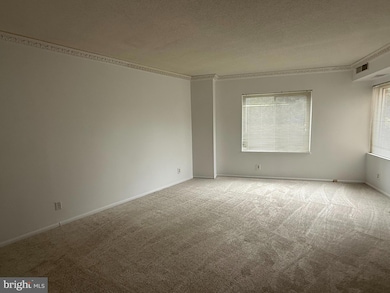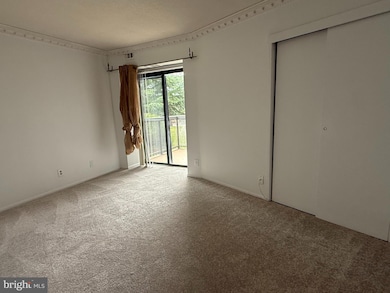The Rotonda 8340 Greensboro Dr Unit 126 Floor 1 McLean, VA 22102
Tysons Corner NeighborhoodHighlights
- Fitness Center
- 24-Hour Security
- Clubhouse
- Spring Hill Elementary School Rated A
- Gated Community
- Contemporary Architecture
About This Home
RARE OFFERING in the heart of Tysons! Discover refined living at the prestigious Rotonda in this highly coveted “J model” three bedroom unit offering 1,685 square feet of elegant living space. Life at The Rotonda is nothing short of exceptional behind the private gates of this 34-acre community with 24/7 security, residents enjoy resort-inspired amenities including both indoor and outdoor pools, tennis courts, scenic walking trails, a putting green, recreation and meeting rooms, fitness center, sauna, playground, and so much more! This spacious residence is filled with natural light, streaming through oversized windows and large sliding glass doors that open to a charming balcony off the living room. A formal dining room provides the perfect setting for entertaining and connects seamlessly to the kitchen, which features electric cooking, upgraded countertops, a pantry, and abundant cabinetry with built-ins for optimal storage. Freshly painted, each bedroom is enhanced with brand new plush carpet. The primary suite includes an updated en-suite bathroom and generous closet space, while one of the secondary bedroom enjoys private access to the second balcony and the other offers a large walk-in closet with convenient access to the second meticulously updated hall bathroom. Everyday conveniences are elevated with in-unit laundry and a separate secure storage unit. The location is unmatched, placing you just moments from the Metro, The Boro, Tysons Galleria, Whole Foods, premier restaurants, boutique shopping, major commuter routes, and more! Don't miss your chance, schedule a tour today!
Listing Agent
isabella@nikkinabi.com RLAH @properties License #0225267876 Listed on: 09/19/2025

Condo Details
Home Type
- Condominium
Est. Annual Taxes
- $6,885
Year Built
- Built in 1978
Lot Details
- Landscaped
- Extensive Hardscape
- Property is in excellent condition
Home Design
- Contemporary Architecture
- Entry on the 1st floor
- Brick Exterior Construction
- Concrete Perimeter Foundation
Interior Spaces
- 1,685 Sq Ft Home
- Property has 1 Level
- Traditional Floor Plan
- Built-In Features
- Crown Molding
- Window Treatments
- Sliding Windows
- Window Screens
- Sliding Doors
- Entrance Foyer
- Family Room Off Kitchen
- Living Room
- Formal Dining Room
- Garden Views
- Security Gate
Kitchen
- Breakfast Area or Nook
- Eat-In Kitchen
- Built-In Double Oven
- Cooktop
- Dishwasher
- Upgraded Countertops
- Disposal
Flooring
- Wood
- Carpet
- Luxury Vinyl Plank Tile
Bedrooms and Bathrooms
- 3 Main Level Bedrooms
- Walk-In Closet
- 2 Full Bathrooms
- Bathtub with Shower
Laundry
- Laundry in unit
- Front Loading Dryer
- Front Loading Washer
Parking
- Lighted Parking
- Parking Lot
- Unassigned Parking
Accessible Home Design
- No Interior Steps
- Level Entry For Accessibility
Outdoor Features
- Sport Court
- Brick Porch or Patio
- Exterior Lighting
- Outdoor Storage
- Play Equipment
- Rain Gutters
Schools
- Spring Hill Elementary School
- Longfellow Middle School
- Mclean High School
Utilities
- Forced Air Heating and Cooling System
- Vented Exhaust Fan
- Electric Water Heater
Listing and Financial Details
- Residential Lease
- Security Deposit $3,500
- Tenant pays for utilities - some, electricity, cable TV
- The owner pays for insurance, sewer, real estate taxes, trash collection, water
- Rent includes hoa/condo fee, insurance, sewer, water, trash removal, taxes, additional storage space, common area maintenance, lawn service, parking, pool maintenance, security monitoring, snow removal
- No Smoking Allowed
- 12-Month Min and 36-Month Max Lease Term
- Available 10/1/25
- $50 Application Fee
- $100 Repair Deductible
- Assessor Parcel Number 0293 17020126
Community Details
Overview
- No Home Owners Association
- Association fees include insurance, lawn maintenance, management, pool(s), recreation facility, sauna, security gate, sewer, water, trash, common area maintenance, exterior building maintenance, parking fee, reserve funds
- High-Rise Condominium
- Rotonda Subdivision, J Model Floorplan
- Rotonda Community
Amenities
- Picnic Area
- Common Area
- Game Room
- Community Center
- Meeting Room
- Party Room
- Elevator
- Community Storage Space
Recreation
- Community Basketball Court
- Community Playground
- Community Spa
- Putting Green
- Jogging Path
Pet Policy
- Pets allowed on a case-by-case basis
- Pet Deposit $500
- $50 Monthly Pet Rent
Security
- 24-Hour Security
- Gated Community
- Fire and Smoke Detector
Map
About The Rotonda
Source: Bright MLS
MLS Number: VAFX2265236
APN: 0293-17020126
- 8340 Greensboro Dr Unit 401
- 8340 Greensboro Dr Unit 302
- 8350 Greensboro Dr Unit 517
- 8360 Greensboro Dr Unit 516
- 8370 Greensboro Dr Unit 203
- 8370 Greensboro Dr Unit 916
- 8370 Greensboro Dr Unit 809
- 1650 Silver Hill Dr Unit 1206
- 1650 Silver Hill Dr Unit 2201
- 1650 Silver Hill Dr Unit 1007
- 1650 Silver Hill Dr Unit 1403
- 1650 Silver Hill Dr Unit 1002
- 1650 Silver Hill Dr Unit 1202
- 1650 Silver Hill Dr Unit 1205
- 1650 Silver Hill Dr Unit 1607
- 1650 Silver Hill Dr Unit 1901
- 1645 International Dr Unit 125
- 1519 Lincoln Way Unit 201
- 8220 Crestwood Heights Dr Unit 314
- 8220 Crestwood Heights Dr Unit 315
- 8340 Greensboro Dr Unit 302
- 8360 Greensboro Dr Unit 811
- 8360 Greensboro Dr Unit 208
- 8250 Westpark Dr
- 1526 Lincoln Cir
- 8370 Greensboro Dr Unit 1009
- 8370 Greensboro Dr Unit 806
- 8370 Greensboro Dr Unit 126
- 8370 Greensboro Dr Unit 603
- 1625 International Dr Unit 421
- 1650 Silver Hill Dr Unit 1002
- 1650 Silver Hill Dr Unit 1310
- 1650 Silver Hill Dr Unit 1608
- 8305 Greensboro Dr
- 1645 International Dr Unit 308
- 8231 Crestwood Heights Dr
- 1645 International Dr Unit 404
- 8220 Crestwood Heights Dr Unit 1210
- 8220 Crestwood Heights Dr Unit 1105
- 8220 Crestwood Heights Dr Unit 406
