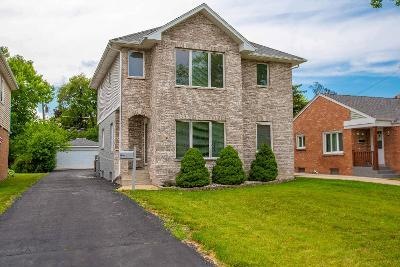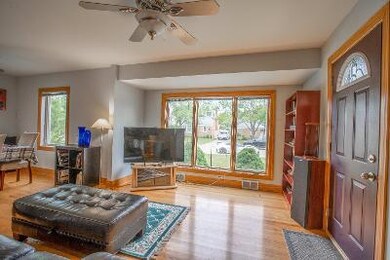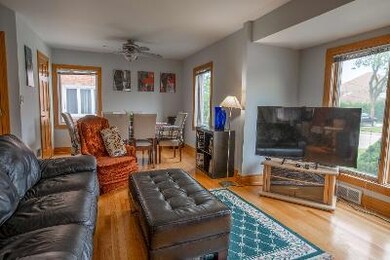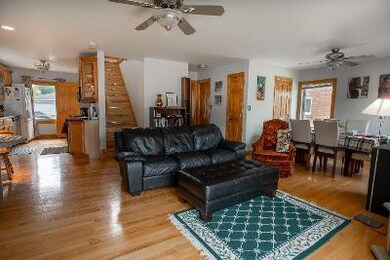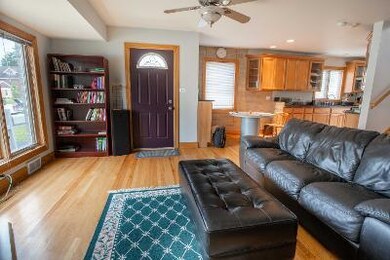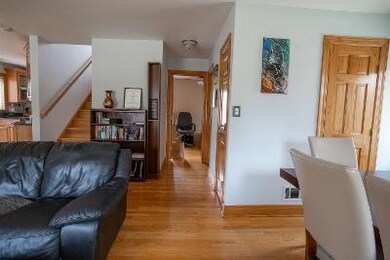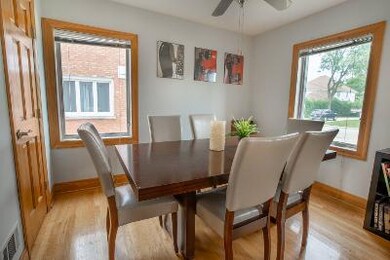
8340 N Newland Ave Niles, IL 60714
Evergreen Estates NeighborhoodHighlights
- Colonial Architecture
- Deck
- Wood Flooring
- Clarence E Culver School Rated A-
- Vaulted Ceiling
- Main Floor Bedroom
About This Home
As of August 2020Spectacular brick Colonial in the Popular School District 71 (Culver School/Niles West HS). Note the extra large & deep lot. Brilliant 2nd floor addition in 2005 to 1950's brick ranch. 3+ BRS - 2.1 baths. Finished basement w/ Family Rm., BR & half bath. Convenient 2nd floor laundry room (could be converted to BR if desired) plus add'l laundry area in basement. Numerous extra's: Two furnaces/AC systems with separate thermostats, 200 amp electric service, Bosch tankless HW heater, updated copper plumbing, 6 panel oak doors, 20 x 16' wood deck, Granite kitchen w/filtered water system, oak floors thru out, huge shared Master BR w/dramatic vaulted ceiling, bath w/whirlpool tub & separate 5' x 4' shower stall & walk in closet. First floor BR and full bath(ideal for guest or in-law). Quiet cul de sac street. Absolute move in condition!
Last Agent to Sell the Property
Elaine Goldberg-Sanchez
Century 21 Circle License #475171785 Listed on: 07/08/2020
Home Details
Home Type
- Single Family
Est. Annual Taxes
- $7,463
Year Built | Renovated
- 2005 | 2005
Parking
- Detached Garage
- Garage Door Opener
- Parking Included in Price
- Garage Is Owned
Home Design
- Colonial Architecture
- Brick Exterior Construction
- Slab Foundation
- Asphalt Shingled Roof
Interior Spaces
- Vaulted Ceiling
- Lower Floor Utility Room
- Storage Room
- Wood Flooring
- Storm Screens
Kitchen
- Breakfast Bar
- Oven or Range
- Microwave
- Dishwasher
Bedrooms and Bathrooms
- Main Floor Bedroom
- Walk-In Closet
- In-Law or Guest Suite
- Bathroom on Main Level
- Whirlpool Bathtub
- Separate Shower
Laundry
- Laundry on upper level
- Dryer
- Washer
Finished Basement
- Basement Fills Entire Space Under The House
- Finished Basement Bathroom
Utilities
- Forced Air Heating and Cooling System
- Two Heating Systems
- Heating System Uses Gas
- Lake Michigan Water
Additional Features
- Deck
- East or West Exposure
- Property is near a bus stop
Listing and Financial Details
- Homeowner Tax Exemptions
Ownership History
Purchase Details
Home Financials for this Owner
Home Financials are based on the most recent Mortgage that was taken out on this home.Purchase Details
Home Financials for this Owner
Home Financials are based on the most recent Mortgage that was taken out on this home.Similar Homes in Niles, IL
Home Values in the Area
Average Home Value in this Area
Purchase History
| Date | Type | Sale Price | Title Company |
|---|---|---|---|
| Warranty Deed | $398,000 | Chicago Title | |
| Warranty Deed | $386,000 | Attorney |
Mortgage History
| Date | Status | Loan Amount | Loan Type |
|---|---|---|---|
| Previous Owner | $318,400 | New Conventional | |
| Previous Owner | $308,800 | New Conventional | |
| Previous Owner | $253,700 | New Conventional | |
| Previous Owner | $93,600 | Credit Line Revolving | |
| Previous Owner | $192,000 | Unknown | |
| Previous Owner | $8,000 | Stand Alone Second | |
| Previous Owner | $90,000 | Unknown |
Property History
| Date | Event | Price | Change | Sq Ft Price |
|---|---|---|---|---|
| 08/28/2020 08/28/20 | Sold | $398,000 | -2.7% | $228 / Sq Ft |
| 07/19/2020 07/19/20 | Pending | -- | -- | -- |
| 07/08/2020 07/08/20 | For Sale | $409,000 | +6.0% | $234 / Sq Ft |
| 05/16/2019 05/16/19 | Sold | $386,000 | -3.5% | $221 / Sq Ft |
| 04/16/2019 04/16/19 | Pending | -- | -- | -- |
| 02/28/2019 02/28/19 | For Sale | $399,888 | -- | $229 / Sq Ft |
Tax History Compared to Growth
Tax History
| Year | Tax Paid | Tax Assessment Tax Assessment Total Assessment is a certain percentage of the fair market value that is determined by local assessors to be the total taxable value of land and additions on the property. | Land | Improvement |
|---|---|---|---|---|
| 2024 | $7,463 | $35,441 | $10,024 | $25,417 |
| 2023 | $7,805 | $35,441 | $10,024 | $25,417 |
| 2022 | $7,805 | $39,258 | $10,024 | $29,234 |
| 2021 | $6,312 | $28,802 | $7,053 | $21,749 |
| 2020 | $6,763 | $28,802 | $7,053 | $21,749 |
| 2019 | $6,041 | $32,003 | $7,053 | $24,950 |
| 2018 | $7,185 | $34,234 | $6,125 | $28,109 |
| 2017 | $7,364 | $34,234 | $6,125 | $28,109 |
| 2016 | $7,149 | $34,234 | $6,125 | $28,109 |
| 2015 | $6,627 | $30,253 | $5,197 | $25,056 |
| 2014 | $6,431 | $30,253 | $5,197 | $25,056 |
| 2013 | $6,319 | $30,253 | $5,197 | $25,056 |
Agents Affiliated with this Home
-
E
Seller's Agent in 2020
Elaine Goldberg-Sanchez
Century 21 Circle
-
Tommy Choi

Buyer's Agent in 2020
Tommy Choi
Keller Williams ONEChicago
(773) 851-5840
662 Total Sales
-
Vencie Luna

Seller's Agent in 2019
Vencie Luna
RE/MAX
(224) 628-6146
71 Total Sales
-
Judy Huske

Buyer's Agent in 2019
Judy Huske
Coldwell Banker Realty
(847) 989-5582
35 Total Sales
Map
Source: Midwest Real Estate Data (MRED)
MLS Number: MRD10774174
APN: 10-19-302-056-0000
- 6928 W Seward St
- 6956 W Seward St
- 7035 W Greenleaf St
- 8630 Waukegan Rd Unit 316
- 406 Prairie Ct
- 7108 W Niles Ave
- 7233 W Monroe St
- 7226 W Greenleaf St
- 8915 N Odell Ave
- 7939 N Neva Ave
- 8038 N Oconto Ave
- 7415 W Main St
- 7938 N Harlem Ave
- 8311 N Olcott Ave
- 7929 N Octavia Ave
- 8907 Oak Park Ave
- 8718 N Oketo Ave
- Orchid Plan at Metro on Main
- Juniper Plan at Metro on Main
- Lotus Plan at Metro on Main
